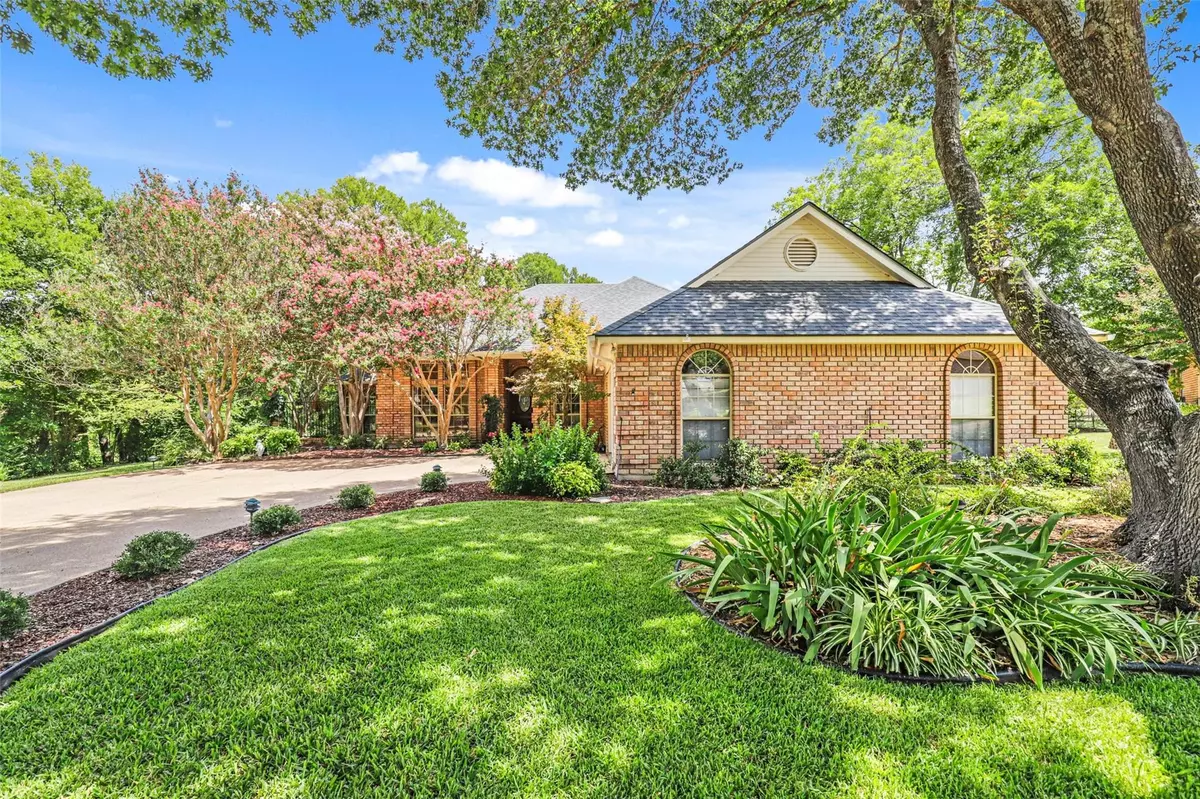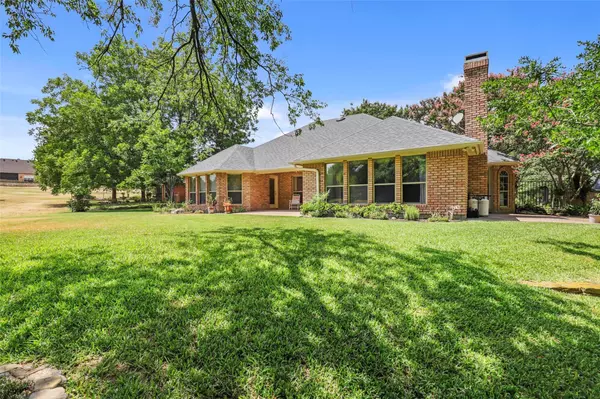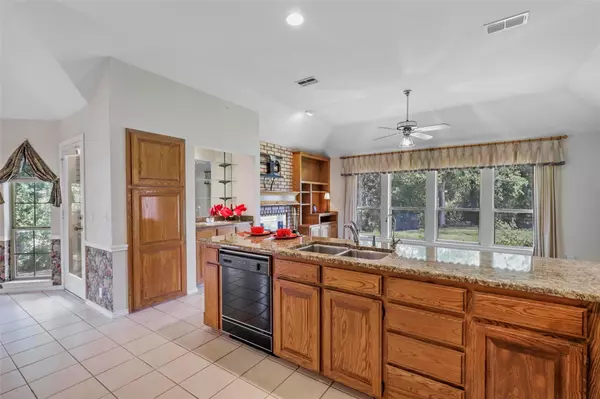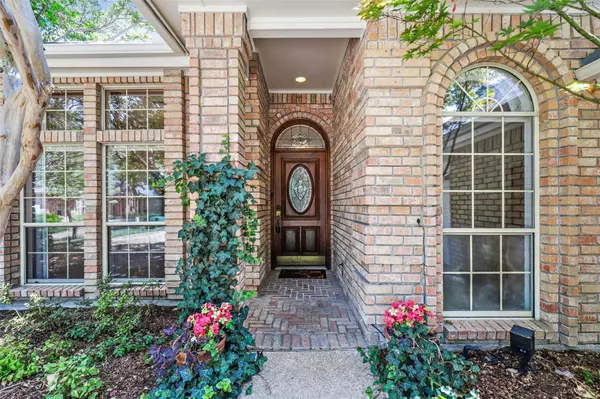$425,000
For more information regarding the value of a property, please contact us for a free consultation.
4433 Fair Ridge Drive Fort Worth, TX 76008
3 Beds
2 Baths
2,187 SqFt
Key Details
Property Type Single Family Home
Sub Type Single Family Residence
Listing Status Sold
Purchase Type For Sale
Square Footage 2,187 sqft
Price per Sqft $194
Subdivision Lost Creek Add
MLS Listing ID 20110214
Sold Date 08/23/22
Style Traditional
Bedrooms 3
Full Baths 2
HOA Y/N None
Year Built 1988
Annual Tax Amount $8,338
Lot Size 0.327 Acres
Acres 0.327
Lot Dimensions 126 x 117 x114x45
Property Description
A HIDDEN GEM IN LOST CREEK! ONE OWNER HOME * IMMACULATE CONDITION *.33 ACRE LOT WITH GREENBELT VIEWS * DEER & TURKEYS ARE FREQUENT VISITORS* Avante Homes built this beautiful custom home on a large lot with many builder details & upgrades! 10' ceilings, wood floors, split bedrooms. Family room, kitchen & breakfast rooms are open floor plan, wood burning fireplace or gas logs, built-ins bookcases & storage. Huge kitchen with 8' breakfast bar, updated stainless appliances, granite counters. & pantry. Nice size bedrooms and baths with plenty of storage. Spacious utility room with storage and room for a freezer. Over size garage (575 per tax roll), guest parking. Great entertaining area outside with covered patio & outside dining area off the breakfast room. Great location on a private cul-de-sac street, Lost Creek Estates is an awesome community with easy access to nearby private schools, Lockheed Martin, JRB, and downtown Fort Worth! You will love living in Lost Creek Estates!
Location
State TX
County Tarrant
Community Greenbelt
Direction Heading west on i30, exit at Linkcrest, make a U turn to the south service road, right on Lost Creek Blvd, after you cross the bridge, right on River View Way, left on Fair Ridge Drive. Home is a the end of the cul-de-sac.
Rooms
Dining Room 2
Interior
Interior Features Cable TV Available, Chandelier, Decorative Lighting, Double Vanity, Eat-in Kitchen, Granite Counters, High Speed Internet Available, Kitchen Island, Natural Woodwork, Open Floorplan, Pantry, Walk-In Closet(s), Wet Bar
Heating Central, Electric, Heat Pump
Cooling Ceiling Fan(s), Central Air, Electric, Heat Pump
Flooring Carpet, Ceramic Tile, Wood
Fireplaces Number 1
Fireplaces Type Brick, Family Room, Gas Logs, Masonry, Wood Burning
Appliance Dishwasher, Disposal, Electric Range, Electric Water Heater, Microwave, Vented Exhaust Fan
Heat Source Central, Electric, Heat Pump
Laundry Electric Dryer Hookup, Utility Room, Full Size W/D Area, Washer Hookup
Exterior
Exterior Feature Covered Patio/Porch, Garden(s), Lighting, Private Yard, Uncovered Courtyard
Garage Spaces 2.0
Community Features Greenbelt
Utilities Available All Weather Road, Cable Available, City Sewer, City Water, Concrete, Curbs, Electricity Connected, Individual Water Meter, Underground Utilities
Roof Type Composition
Garage Yes
Building
Lot Description Adjacent to Greenbelt, Cul-De-Sac, Interior Lot, Landscaped, Many Trees, Sprinkler System, Subdivision
Story One
Foundation Pillar/Post/Pier, Slab
Structure Type Brick
Schools
School District Fort Worth Isd
Others
Restrictions Deed
Ownership Charles C & Gertrude M Carpenter
Acceptable Financing Cash, Conventional, FHA, VA Loan
Listing Terms Cash, Conventional, FHA, VA Loan
Financing Cash
Special Listing Condition Deed Restrictions, Verify Tax Exemptions
Read Less
Want to know what your home might be worth? Contact us for a FREE valuation!

Our team is ready to help you sell your home for the highest possible price ASAP

©2025 North Texas Real Estate Information Systems.
Bought with Jeffery Sajan • Rogers Healy and Associates
GET MORE INFORMATION





