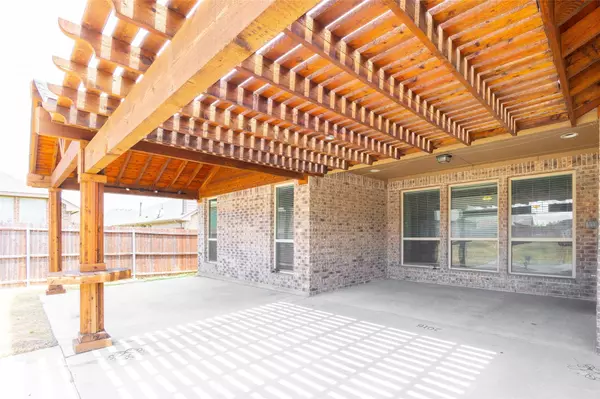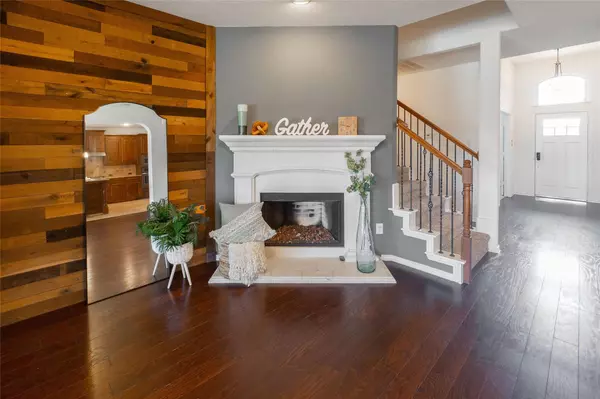$425,000
For more information regarding the value of a property, please contact us for a free consultation.
2 Oakridge Court Edgecliff Village, TX 76134
4 Beds
3 Baths
2,660 SqFt
Key Details
Property Type Single Family Home
Sub Type Single Family Residence
Listing Status Sold
Purchase Type For Sale
Square Footage 2,660 sqft
Price per Sqft $159
Subdivision Villages/Edgecliff Sec 3A
MLS Listing ID 20120899
Sold Date 08/30/22
Style Traditional
Bedrooms 4
Full Baths 3
HOA Fees $37/ann
HOA Y/N Mandatory
Year Built 2016
Annual Tax Amount $7,330
Lot Size 0.256 Acres
Acres 0.256
Property Description
**Multiple Offers Received** **Seller is calling for all offers by 5PM Sunday July 31st.** Dont miss this stunning 4 bedroom 3 full bathroom home in the wonderful community of Edgecliff Village! There's also a flex space that would make a great office, den, or playroom! Located on a cul-de-sac it's a great location for kids to play outside and enjoy some privacy. This charming home boasts hardwood floors, brand new carpets, granite countertops, and fresh paint throughout. The primary bedroom is on the first floor with en suite bathroom that includes a glass enclosed shower, garden tub, dual vanities, and a walk in closet. Planning an event this summer? This home has a huge backyard, built in outdoor kitchen, and a large covered patio. There's also plenty of space in the backyard for a jungle gym or trampoline! Edgecliff Village also includes a pool to enjoy for the never ending summers in Texas!
Location
State TX
County Tarrant
Community Community Pool, Park, Playground
Direction From I-35W exit 45A for I-20 WKeep right and merge onto California Pkwy N/SW Loop 820Use the left 2 lanes to turn left onto Edgecliff Rd/Hemphill StFollow Edgecliff Rd onto Village PkwyTurn left onto Oakridge LnTurn right onto Oakridge CtHouse will be on the right
Rooms
Dining Room 2
Interior
Interior Features Cable TV Available, Decorative Lighting, Flat Screen Wiring, Granite Counters, High Speed Internet Available, Kitchen Island, Open Floorplan, Pantry, Smart Home System, Sound System Wiring, Walk-In Closet(s)
Heating Natural Gas
Cooling Central Air, Electric
Flooring Carpet, Ceramic Tile, Wood
Fireplaces Number 1
Fireplaces Type Brick, Gas, Gas Starter
Appliance Dishwasher, Disposal, Gas Cooktop, Microwave, Plumbed For Gas in Kitchen, Plumbed for Ice Maker
Heat Source Natural Gas
Laundry Electric Dryer Hookup, Utility Room, Full Size W/D Area, Washer Hookup, On Site
Exterior
Garage Spaces 2.0
Fence Back Yard, Fenced, Wood
Community Features Community Pool, Park, Playground
Utilities Available City Water, Concrete, Curbs, Sidewalk
Roof Type Composition
Garage Yes
Building
Lot Description Cul-De-Sac
Story Two
Foundation Slab
Structure Type Brick
Schools
School District Crowley Isd
Others
Restrictions Deed
Ownership Andrea Kendall & Kim Himes
Financing Conventional
Special Listing Condition Deed Restrictions
Read Less
Want to know what your home might be worth? Contact us for a FREE valuation!

Our team is ready to help you sell your home for the highest possible price ASAP

©2025 North Texas Real Estate Information Systems.
Bought with Amy Lilly • JPAR Fort Worth
GET MORE INFORMATION





