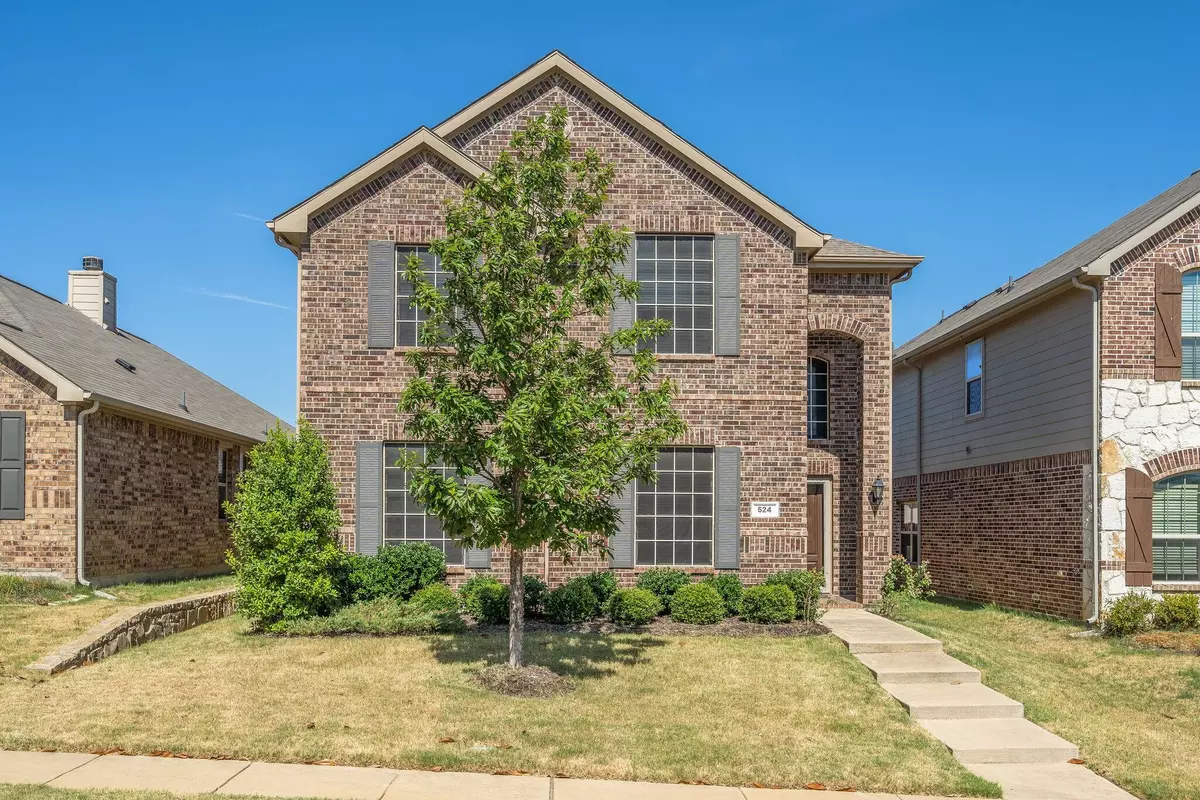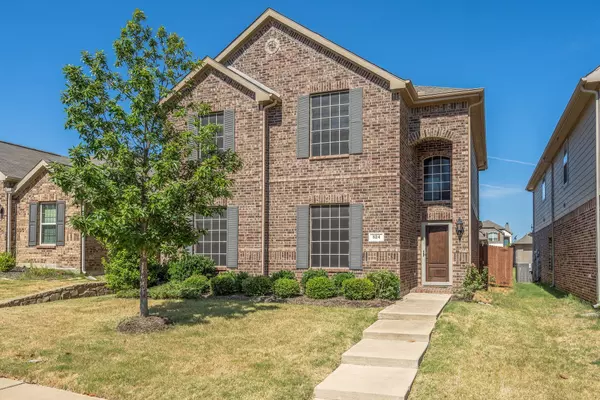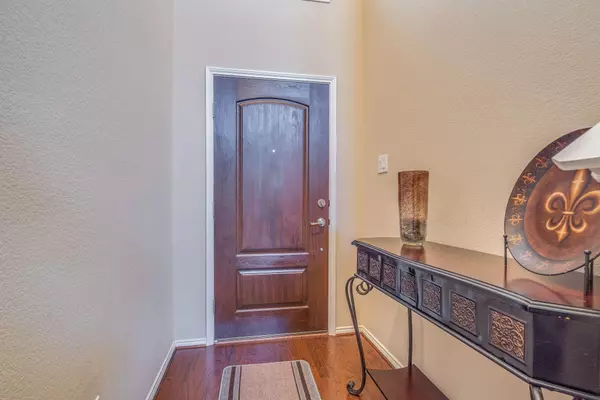$385,000
For more information regarding the value of a property, please contact us for a free consultation.
524 Pawnee Street Aubrey, TX 76227
3 Beds
3 Baths
1,888 SqFt
Key Details
Property Type Single Family Home
Sub Type Single Family Residence
Listing Status Sold
Purchase Type For Sale
Square Footage 1,888 sqft
Price per Sqft $203
Subdivision Cross Oak Ranch Ph 2 Tr
MLS Listing ID 20101949
Sold Date 09/30/22
Style Traditional
Bedrooms 3
Full Baths 2
Half Baths 1
HOA Fees $17
HOA Y/N Mandatory
Year Built 2015
Annual Tax Amount $4,561
Lot Size 4,007 Sqft
Acres 0.092
Property Description
One owner home ready to take on a new family! Beautiful two story 3 bed 2.5 bath home in Aubrey! This home has an oversized living room with hardwood floors and high ceilings that is great for entertaining. Kitchen boasts granite counter tops, built in microwave, and stainless steel appliances including refrigerator! Large bonus game room upstairs that could be easily turned into an office or second living area. Oversized master bedroom with connected bathroom, separate walk-in shower, garden tub, dual vanity, and huge walk-in closet. Great covered back patio to relax on after a long day of work. Quiet neighborhood down the street from Tannery Lake with walking trails and catch and release fishing. Access to community amenities such as 2 swimming pools, splash pad, parks, and fitness center. MUST SEE!!! SELLER OFFERING BUYER $3000 TOWARDS CLOSING COSTS WITH FULL PRICE OFFER!!
Location
State TX
County Denton
Community Community Pool, Fishing, Fitness Center, Jogging Path/Bike Path, Lake, Park, Playground, Pool, Sidewalks
Direction See GPS.
Rooms
Dining Room 1
Interior
Interior Features Cable TV Available, Cathedral Ceiling(s), Decorative Lighting, Double Vanity, Flat Screen Wiring, Granite Counters, High Speed Internet Available, Loft, Open Floorplan, Pantry, Vaulted Ceiling(s), Walk-In Closet(s)
Heating Central, Electric, Fireplace(s), Heat Pump
Cooling Ceiling Fan(s), Central Air, Electric, Heat Pump
Flooring Carpet, Ceramic Tile, Wood
Fireplaces Number 1
Fireplaces Type Decorative, Wood Burning
Appliance Dishwasher, Disposal, Electric Range, Electric Water Heater, Microwave, Vented Exhaust Fan
Heat Source Central, Electric, Fireplace(s), Heat Pump
Laundry Electric Dryer Hookup, Utility Room, Full Size W/D Area, Washer Hookup
Exterior
Exterior Feature Covered Patio/Porch, Rain Gutters, Lighting, Private Yard
Garage Spaces 2.0
Fence Fenced, Gate, Privacy, Wood
Community Features Community Pool, Fishing, Fitness Center, Jogging Path/Bike Path, Lake, Park, Playground, Pool, Sidewalks
Utilities Available Alley, Cable Available, Co-op Electric, Electricity Connected, Individual Water Meter, MUD Sewer, MUD Water, Outside City Limits, Sidewalk
Roof Type Composition
Garage Yes
Building
Lot Description Interior Lot, Landscaped, Subdivision
Story Two
Foundation Slab
Structure Type Brick,Fiber Cement,Radiant Barrier
Schools
School District Denton Isd
Others
Restrictions Deed
Acceptable Financing Cash, Conventional, FHA, VA Loan
Listing Terms Cash, Conventional, FHA, VA Loan
Financing Cash
Special Listing Condition Owner/ Agent
Read Less
Want to know what your home might be worth? Contact us for a FREE valuation!

Our team is ready to help you sell your home for the highest possible price ASAP

©2025 North Texas Real Estate Information Systems.
Bought with Cheryl Kypreos • Central Metro Realty
GET MORE INFORMATION





