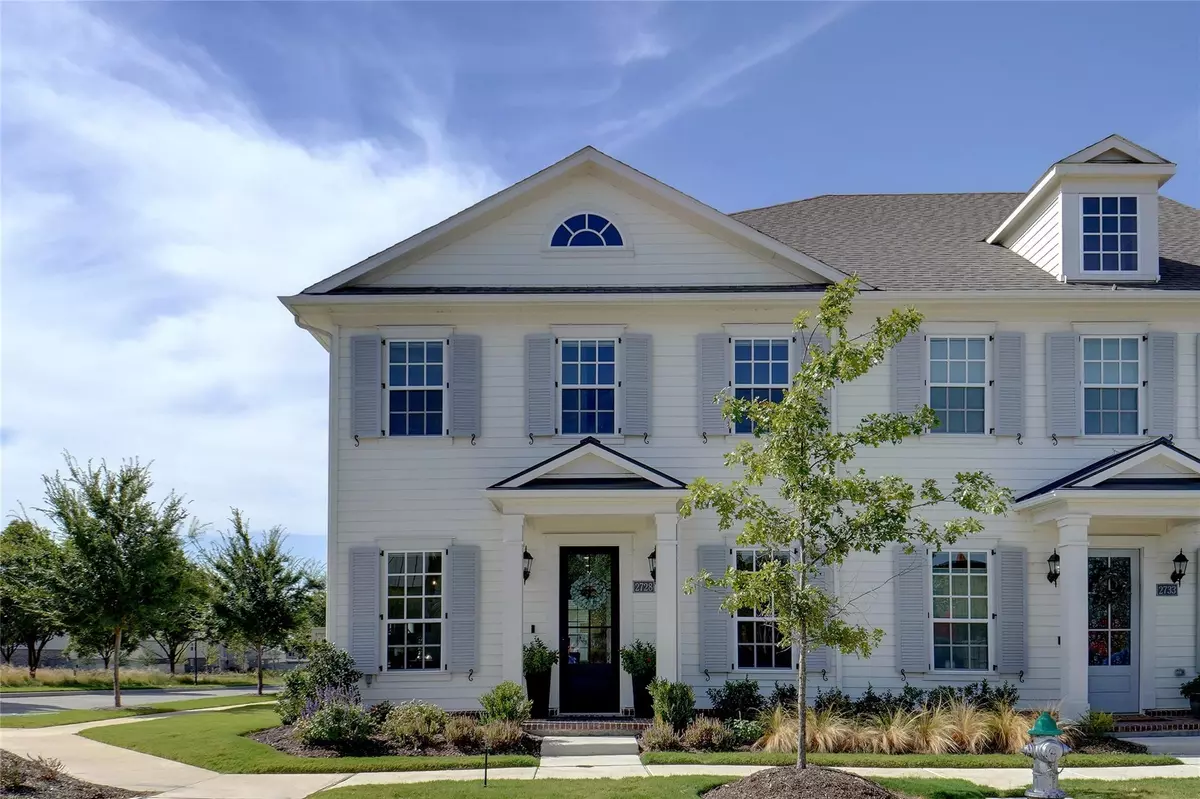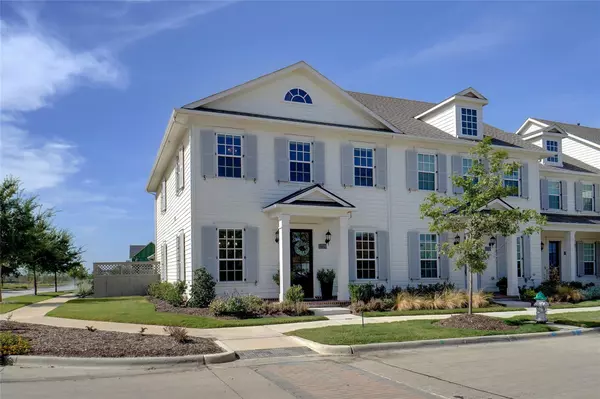$454,000
For more information regarding the value of a property, please contact us for a free consultation.
2728 S Market Square Northlake, TX 76247
3 Beds
3 Baths
2,200 SqFt
Key Details
Property Type Townhouse
Sub Type Townhouse
Listing Status Sold
Purchase Type For Sale
Square Footage 2,200 sqft
Price per Sqft $206
Subdivision Pecan Square Ph 1A
MLS Listing ID 20129781
Sold Date 09/30/22
Style Colonial
Bedrooms 3
Full Baths 2
Half Baths 1
HOA Fees $421/ann
HOA Y/N Mandatory
Year Built 2020
Annual Tax Amount $8,581
Lot Size 3,963 Sqft
Acres 0.091
Property Description
Located in the highly desirable community of Pecan Square, this gorgeous corner lot Townhome features a bright & open floorplan with beautiful views of the park. This home has every upgrade imaginable! Downstairs hosts a truly custom kitchen with an 11ft Quartz island & stunning mirrored floor to ceiling cabinets, walk in pantry, study with beautiful French doors, flex room which can also be a formal dining room, half bath, & custom lighting throughout. The family room also has a gorgeous built in electric fireplace to keep you nice & warm on cold winter days! Upstairs you will find the Master Suite, with two guest bedrooms, guest full bath with dual sinks, & the laundry area. The oversized, oasis backyard has an expansive ceramic tiled patio & landscape lighting. Along with this beautiful home, you are steps away from the community work center, two swimming pools, state of the art fitness center, dog park, event hall, basketball & pickleball courts, billiard room & much more!
Location
State TX
County Denton
Community Club House, Community Pool, Curbs, Fitness Center, Greenbelt, Park, Playground, Pool, Sidewalks
Direction From HWY 407 and I-35W, go West on 407 to Pecan Square Addition, turn left into addition on Pecan Pkwy, Right on N Market Square, Left on Redbrick Lane, Left on S Market Square. Townhome will be on your right at the end of the row of Townhomes.
Rooms
Dining Room 2
Interior
Interior Features Cable TV Available, Decorative Lighting, Double Vanity, Eat-in Kitchen, Flat Screen Wiring, Granite Counters, High Speed Internet Available, Kitchen Island, Open Floorplan, Pantry, Smart Home System, Walk-In Closet(s)
Heating Central, Natural Gas
Cooling Ceiling Fan(s), Central Air, Electric
Flooring Carpet, Luxury Vinyl Plank
Fireplaces Number 1
Fireplaces Type Electric, Family Room
Appliance Dishwasher, Disposal, Gas Cooktop, Gas Oven, Microwave, Tankless Water Heater
Heat Source Central, Natural Gas
Laundry Electric Dryer Hookup, In Hall
Exterior
Exterior Feature Rain Gutters
Garage Spaces 2.0
Fence Wood
Community Features Club House, Community Pool, Curbs, Fitness Center, Greenbelt, Park, Playground, Pool, Sidewalks
Utilities Available Cable Available, City Sewer, City Water, Electricity Connected, Individual Gas Meter, Individual Water Meter, Sidewalk
Roof Type Composition
Garage Yes
Building
Lot Description Corner Lot, Landscaped, Sprinkler System
Story Two
Foundation Slab
Structure Type Siding
Schools
School District Northwest Isd
Others
Ownership see Agent
Acceptable Financing Cash, Conventional, FHA, VA Loan
Listing Terms Cash, Conventional, FHA, VA Loan
Financing Conventional
Read Less
Want to know what your home might be worth? Contact us for a FREE valuation!

Our team is ready to help you sell your home for the highest possible price ASAP

©2024 North Texas Real Estate Information Systems.
Bought with Katie Pittenger • C21 Fine Homes Judge Fite
GET MORE INFORMATION





