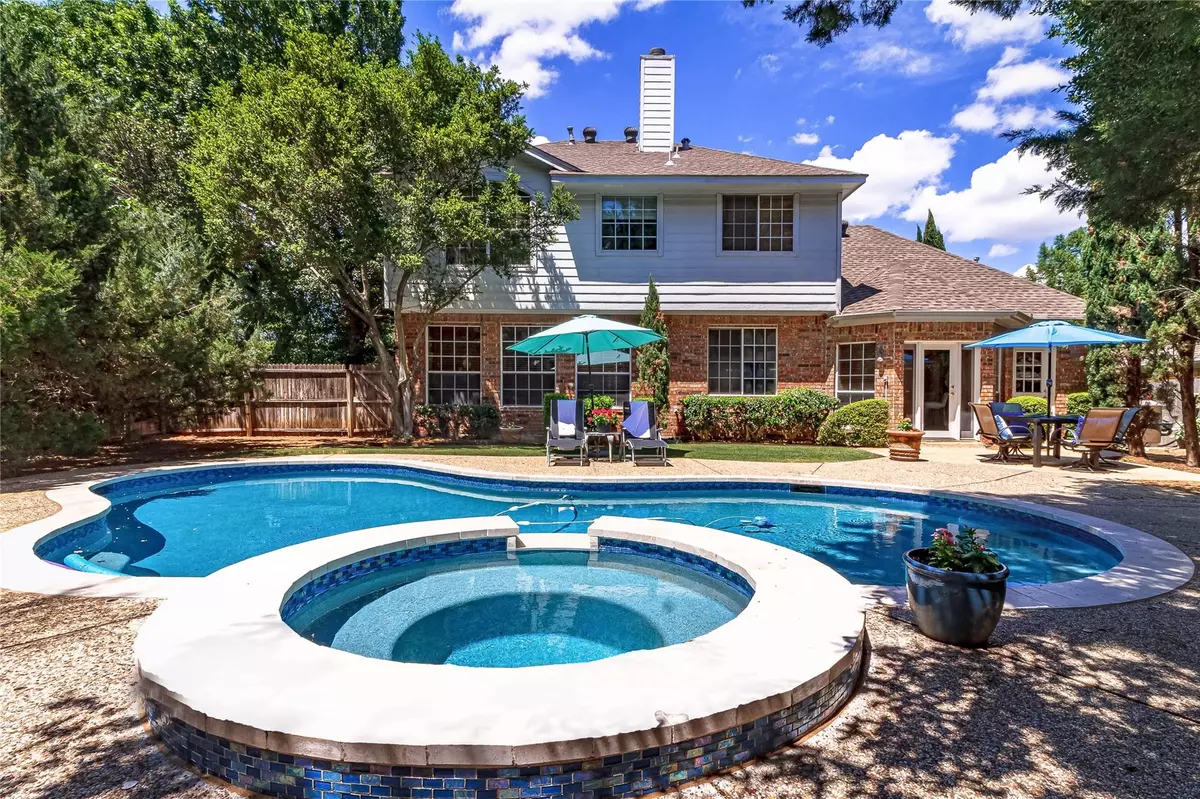$625,000
For more information regarding the value of a property, please contact us for a free consultation.
2902 Stonepointe Mckinney, TX 75072
4 Beds
3 Baths
3,086 SqFt
Key Details
Property Type Single Family Home
Sub Type Single Family Residence
Listing Status Sold
Purchase Type For Sale
Square Footage 3,086 sqft
Price per Sqft $202
Subdivision North Creek Ph 1
MLS Listing ID 20103957
Sold Date 09/28/22
Style Traditional
Bedrooms 4
Full Baths 2
Half Baths 1
HOA Fees $27/ann
HOA Y/N Mandatory
Year Built 1988
Lot Size 0.270 Acres
Acres 0.27
Property Description
A rare opportunity to buy a home built in 1988 with only 1 previous owner. As the front door opens attention is focused on the recently painted, neutral color palette. The living space offers recessed, adjustable lighting, wood blinds and an open concept. Leading to the dining room and butler's pantry. The eat in kitchen features a glass cook top with vent hood, double ovens, wet bar, granite counter tops and stainless appliances. Standing at the sink with a view of the backyard oasis complete with swimming pool, spa, multiple sitting and lounging areas, trees and a patio. Perfect for entertaining family and friends. The Great Room has a wall of windows and on those cold winter days the fireplace makes the room nice and cozy. Upstairs the Primary Bedroom has an updated ensuite with 2 sinks, separate shower and bath and custom closet. There are 3 additional bedrooms with walk in custom closets. Within walking distance to parks and trails. Close to schools, restaurants and highways.
Location
State TX
County Collin
Community Community Pool, Curbs, Jogging Path/Bike Path, Park, Playground
Direction Heading East on Virginia Parkway, turn South onto Hardin Blvd. Turn Left onto Provine Road, turn Right onto Kensington Lane. Turn Left onto Valley Creek Trail and left onto Stonepointe. This home is on the Left.
Rooms
Dining Room 2
Interior
Interior Features Cable TV Available, Decorative Lighting, Eat-in Kitchen, Flat Screen Wiring, Granite Counters, Kitchen Island, Open Floorplan, Pantry, Vaulted Ceiling(s), Walk-In Closet(s), Wet Bar
Heating Central, Electric
Cooling Ceiling Fan(s), Central Air, Electric
Flooring Carpet, Ceramic Tile, Parquet, Wood
Fireplaces Number 1
Fireplaces Type Brick, Gas Starter, Great Room
Appliance Dishwasher, Disposal, Electric Cooktop, Electric Oven, Gas Water Heater, Double Oven, Refrigerator, Vented Exhaust Fan
Heat Source Central, Electric
Laundry Electric Dryer Hookup, Utility Room, Full Size W/D Area, Washer Hookup
Exterior
Exterior Feature Rain Gutters, Outdoor Living Center, Private Yard
Garage Spaces 2.0
Fence Back Yard, Wood
Pool Gunite, Heated, In Ground, Outdoor Pool, Pool Sweep, Pool/Spa Combo, Waterfall
Community Features Community Pool, Curbs, Jogging Path/Bike Path, Park, Playground
Utilities Available All Weather Road, Asphalt, Cable Available, City Sewer, City Water, Curbs, Electricity Available, Individual Gas Meter, Individual Water Meter, Natural Gas Available, Phone Available, Sewer Available, Sidewalk
Roof Type Composition
Garage Yes
Private Pool 1
Building
Lot Description Interior Lot, Landscaped, Lrg. Backyard Grass, Many Trees, Sprinkler System, Subdivision
Story Two
Foundation Slab
Structure Type Brick,Siding
Schools
School District Mckinney Isd
Others
Ownership Shae
Acceptable Financing 1031 Exchange, Cash, Conventional, FHA, VA Loan
Listing Terms 1031 Exchange, Cash, Conventional, FHA, VA Loan
Financing Conventional
Special Listing Condition Aerial Photo
Read Less
Want to know what your home might be worth? Contact us for a FREE valuation!

Our team is ready to help you sell your home for the highest possible price ASAP

©2024 North Texas Real Estate Information Systems.
Bought with Brance Poempipatana • Home Capital Realty LLC
GET MORE INFORMATION





