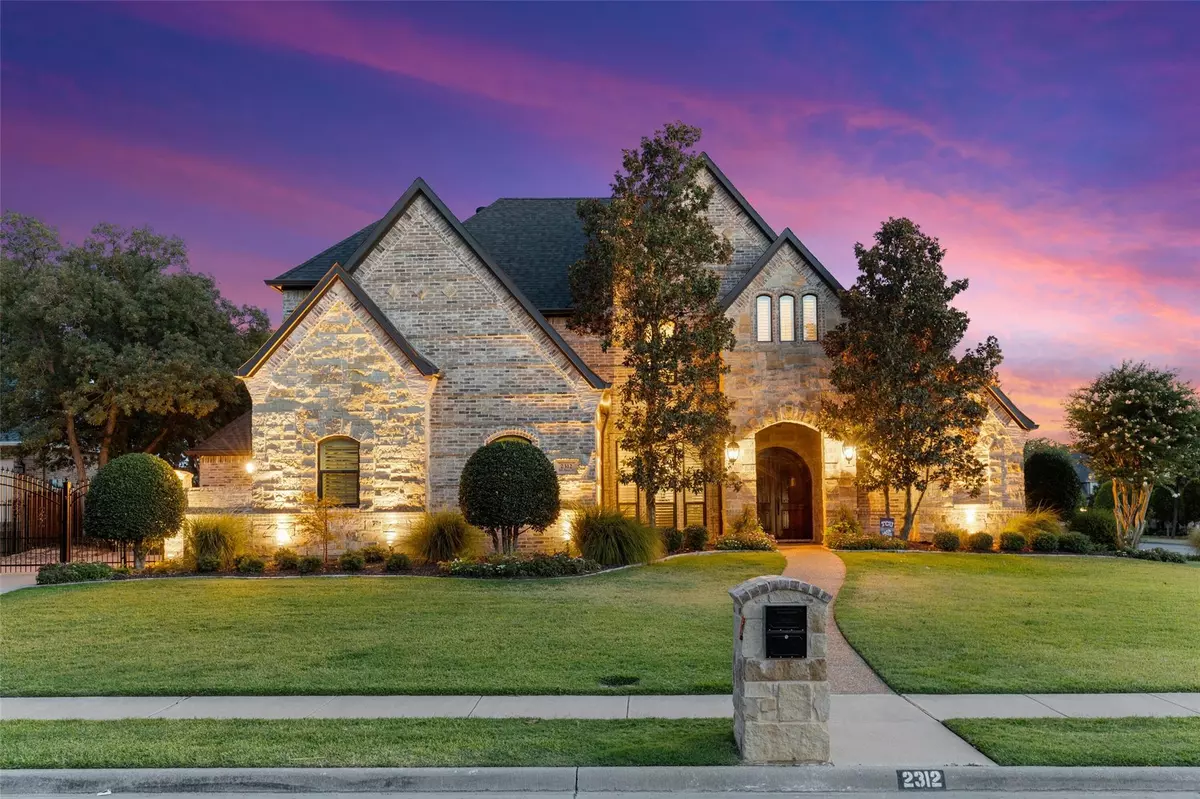$1,499,999
For more information regarding the value of a property, please contact us for a free consultation.
2312 Tall Woods Trail Keller, TX 76262
5 Beds
5 Baths
5,347 SqFt
Key Details
Property Type Single Family Home
Sub Type Single Family Residence
Listing Status Sold
Purchase Type For Sale
Square Footage 5,347 sqft
Price per Sqft $280
Subdivision Wildwood
MLS Listing ID 20130172
Sold Date 11/04/22
Style Traditional
Bedrooms 5
Full Baths 4
Half Baths 1
HOA Fees $100/ann
HOA Y/N Mandatory
Year Built 2004
Lot Size 0.480 Acres
Acres 0.48
Property Description
Updated custom executive home on a masterfully landscaped large corner private lot in the highly desirable neighborhood of Wildwood. This home has been meticulously maintained and updated by current owners who have not missed a detail. Many of the updates were just completed in 2022; a gorgeous kitchen remodel, wood floors added and current ones refinished, roof and gutters replaced, all carpet replaced, custom paint, updated secondary baths, all new energy efficient windows, exterior of home and doors painted, and much much more! This home features a functional floor plan with 2 bedrooms down, and 3 upstairs, the office that features a fireplace is also downstairs and can be used as a 6th bedroom if needed. The stunning backyard oasis offers a remodeled pool (2018), spacious extended covered patio with fireplace and kitchen which provides a lovely area for entertaining. All of this in a perfect location, close to shopping, highways, restaurants and DFW airport. Truly a must see home!
Location
State TX
County Tarrant
Community Club House, Community Pool, Curbs, Fishing, Greenbelt, Jogging Path/Bike Path, Playground, Pool, Sidewalks
Direction From HWY 114, south on Davis, right onto Wildwood Way, Right on Thornwood, wraps around becomes Tall Woods. Home is on the corner on the left.
Rooms
Dining Room 2
Interior
Interior Features Cable TV Available, Chandelier, Decorative Lighting, Double Vanity, Dry Bar, Eat-in Kitchen, Flat Screen Wiring, High Speed Internet Available, Kitchen Island, Multiple Staircases, Open Floorplan, Pantry, Sound System Wiring, Vaulted Ceiling(s), Walk-In Closet(s)
Heating Central, Fireplace(s), Zoned
Cooling Ceiling Fan(s), Central Air, Zoned
Flooring Carpet, Ceramic Tile, Hardwood
Fireplaces Number 4
Fireplaces Type Family Room, Gas, Gas Logs, Library, Living Room, Outside
Equipment Irrigation Equipment
Appliance Built-in Gas Range, Dishwasher, Disposal, Electric Oven, Gas Cooktop, Gas Water Heater, Microwave, Double Oven, Plumbed For Gas in Kitchen, Refrigerator, Vented Exhaust Fan
Heat Source Central, Fireplace(s), Zoned
Laundry Electric Dryer Hookup, Full Size W/D Area, Washer Hookup
Exterior
Garage Spaces 3.0
Fence Back Yard, Fenced, Wrought Iron
Pool Gunite, Heated, In Ground, Pool/Spa Combo, Pump, Water Feature, Waterfall
Community Features Club House, Community Pool, Curbs, Fishing, Greenbelt, Jogging Path/Bike Path, Playground, Pool, Sidewalks
Utilities Available Asphalt, City Sewer, City Water, Curbs, Individual Gas Meter, Individual Water Meter, Natural Gas Available, Sidewalk
Roof Type Composition
Garage Yes
Private Pool 1
Building
Lot Description Corner Lot, Landscaped, Many Trees, Sprinkler System, Subdivision
Story Two
Foundation Other
Structure Type Brick,Rock/Stone
Schools
School District Keller Isd
Others
Ownership Stokes
Financing Cash
Special Listing Condition Survey Available, Verify Flood Insurance, Verify Rollback Tax, Verify Tax Exemptions
Read Less
Want to know what your home might be worth? Contact us for a FREE valuation!

Our team is ready to help you sell your home for the highest possible price ASAP

©2024 North Texas Real Estate Information Systems.
Bought with John Sturges • Keller Williams Realty

GET MORE INFORMATION

