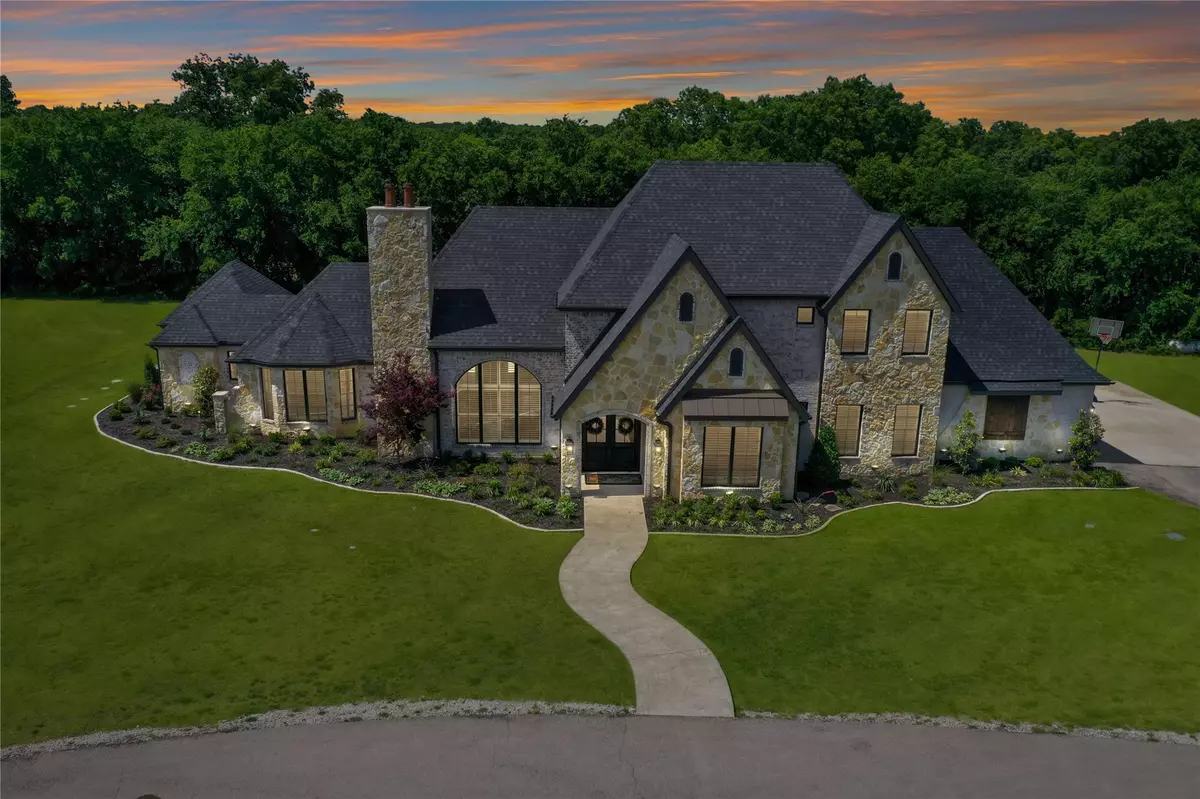$2,400,000
For more information regarding the value of a property, please contact us for a free consultation.
4449 County Road 411 Mckinney, TX 75071
4 Beds
5 Baths
4,147 SqFt
Key Details
Property Type Single Family Home
Sub Type Single Family Residence
Listing Status Sold
Purchase Type For Sale
Square Footage 4,147 sqft
Price per Sqft $578
MLS Listing ID 20072701
Sold Date 11/08/22
Bedrooms 4
Full Baths 5
HOA Y/N None
Year Built 2016
Annual Tax Amount $11,768
Lot Size 10.380 Acres
Acres 10.38
Property Description
You will not find another set up like this in Melissa ISD! Large Elegant Custom Home built by The G.G. Cain Company on over 10 acres with swimming pool and 2 metal buildings (shop or barn) totaling 4500 sq feet. Vaulted beamed ceilings, trim work you expect from a Cain Home, Pella wood windows with plantation shutters, laundry chutes from upstairs kids rooms directly to laundry room, media room with bathroom connecting to pool area, living room fireplace, 5 full baths, outdoor kitchen & living space with a fireplace, pool, waterfall, water fountain, and spa, 3 gated entrances, 4 car garage! The builder didn't leave anything out with this one! This home is stunning top to bottom and comes with a ton of bonus features and storage. Each bedroom comes with a full bathroom and large closet. Upstairs has 2 bedrooms, 2 bathrooms, a living room or play room, and a door for attic access and storage. Garage staircase leads to extra storage area above garage. Ag exempt, bring the horses!
Location
State TX
County Collin
Direction Starting on W Univ Dr E - turn left onto Woodlawn Rd. Continue onto CR 331. Turn left onto FM 2933. Turn right onto CR 341. Turn left onto CR 410. Turn right onto CR 411. THERE IS NO SIGN IN YARD.
Rooms
Dining Room 2
Interior
Interior Features Built-in Features, Cable TV Available, Chandelier, Decorative Lighting, Dry Bar, Flat Screen Wiring, Granite Counters, High Speed Internet Available, Kitchen Island, Multiple Staircases, Natural Woodwork, Vaulted Ceiling(s), Walk-In Closet(s)
Heating Central, Electric, Fireplace(s)
Cooling Ceiling Fan(s), Central Air, Electric
Flooring Ceramic Tile, Hardwood, Painted/Stained
Fireplaces Number 2
Fireplaces Type Gas Logs, Living Room, Outside
Appliance Built-in Refrigerator, Dishwasher, Disposal, Electric Water Heater, Gas Cooktop, Microwave, Double Oven, Plumbed For Gas in Kitchen, Refrigerator
Heat Source Central, Electric, Fireplace(s)
Laundry Electric Dryer Hookup, Utility Room, Laundry Chute, Full Size W/D Area, Washer Hookup
Exterior
Exterior Feature Attached Grill, Covered Patio/Porch, Gas Grill, Rain Gutters, Lighting, Outdoor Grill, Outdoor Kitchen, RV/Boat Parking, Stable/Barn, Storage
Garage Spaces 4.0
Fence Pipe
Pool In Ground, Outdoor Pool, Pool/Spa Combo, Pump, Water Feature, Waterfall
Utilities Available All Weather Road, Cable Available, Co-op Electric, Co-op Water, Septic
Roof Type Composition
Total Parking Spaces 4
Garage Yes
Private Pool 1
Building
Lot Description Acreage, Agricultural, Cleared, Landscaped, Pasture
Story Two
Foundation Slab
Level or Stories Two
Structure Type Rock/Stone
Schools
Elementary Schools Willow Wood
Middle Schools Melissa
High Schools Melissa
School District Melissa Isd
Others
Restrictions No Known Restriction(s)
Ownership See public records
Acceptable Financing Cash, Conventional, FHA, Lease Back
Listing Terms Cash, Conventional, FHA, Lease Back
Financing Cash
Read Less
Want to know what your home might be worth? Contact us for a FREE valuation!

Our team is ready to help you sell your home for the highest possible price ASAP

©2024 North Texas Real Estate Information Systems.
Bought with Christie Cannon • Keller Williams Frisco Stars

GET MORE INFORMATION

