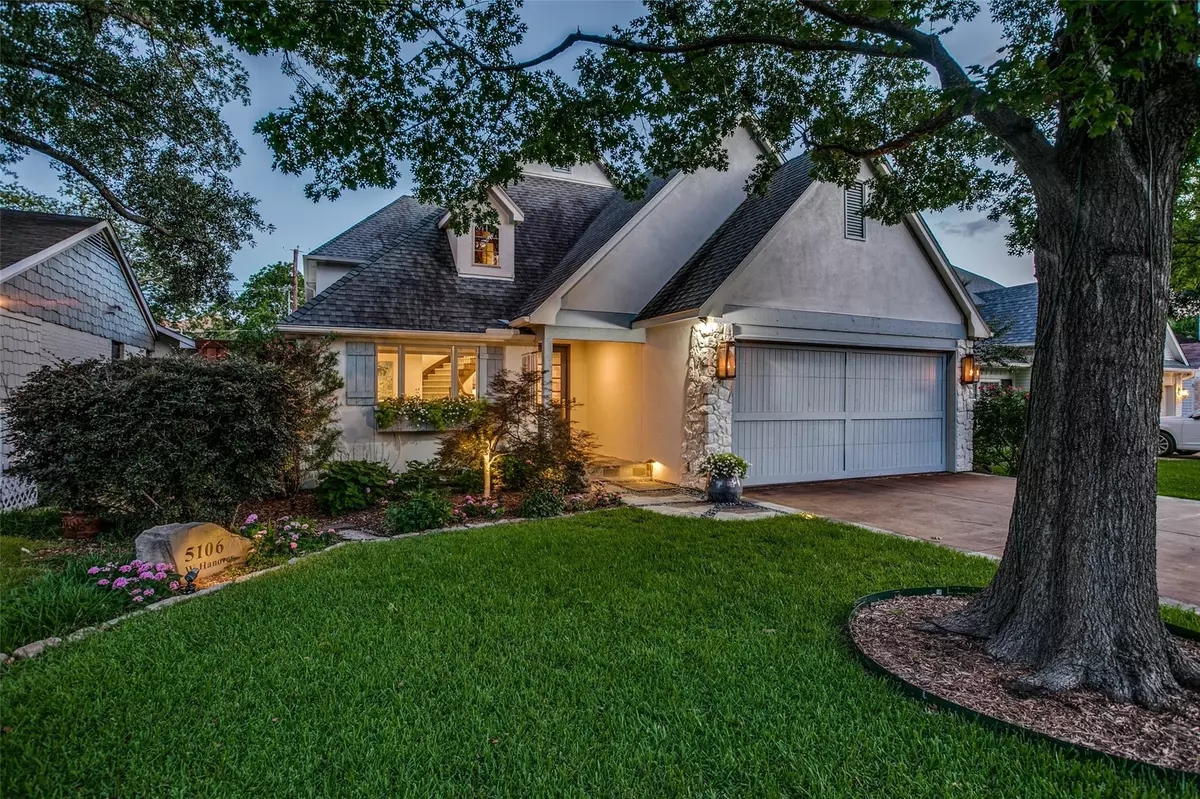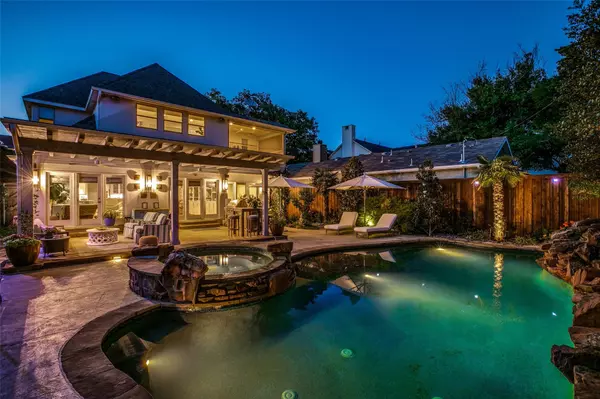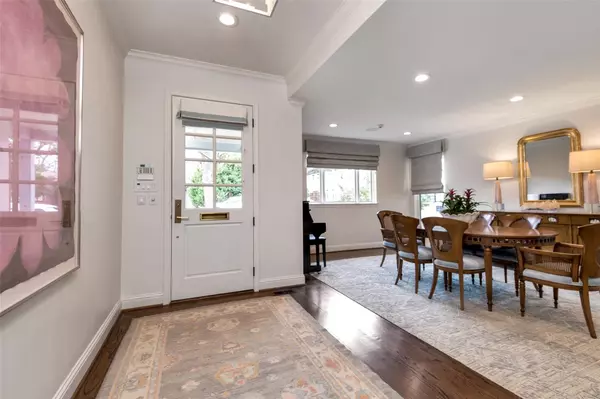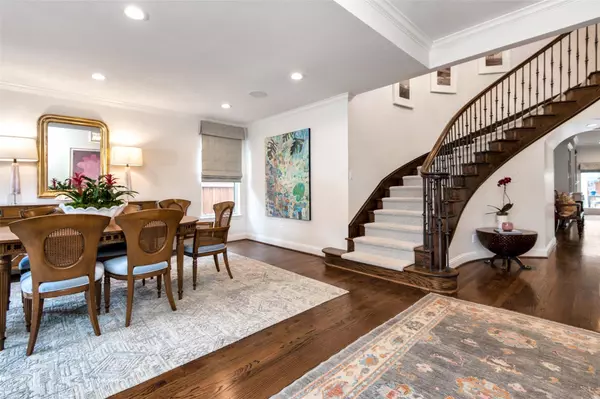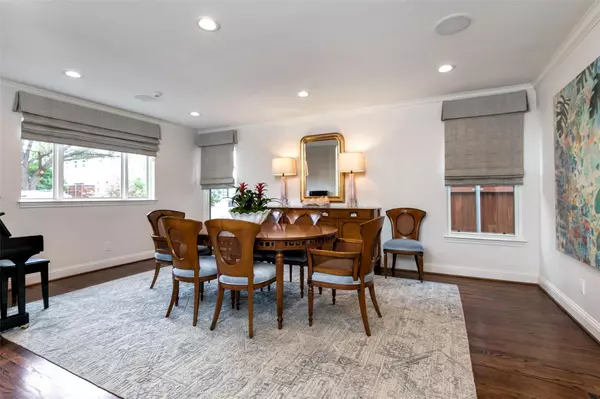$1,595,000
For more information regarding the value of a property, please contact us for a free consultation.
5106 W Hanover Avenue Dallas, TX 75209
3 Beds
4 Baths
3,188 SqFt
Key Details
Property Type Single Family Home
Sub Type Single Family Residence
Listing Status Sold
Purchase Type For Sale
Square Footage 3,188 sqft
Price per Sqft $500
Subdivision Briarwood
MLS Listing ID 20173274
Sold Date 12/06/22
Style Traditional
Bedrooms 3
Full Baths 3
Half Baths 1
HOA Y/N None
Year Built 2007
Annual Tax Amount $20,353
Lot Size 7,318 Sqft
Acres 0.168
Property Description
Don't miss this completely updated home in the heart of Briarwood, featuring a beautiful backyard oasis. This warm and inviting home features two living areas, a light and bright kitchen with quartz countertops, thoughtful built-ins and bar area, which lead to the living room creating the perfect space for entertaining. No detail was spared when the homeowner remodeled the property. Custom and designer touches throughout. The upstairs offers one of two primary suites, which has a spacious bathroom, large shower and expansive closet, office, and private balcony. Your backyard boasts a covered back patio, stunning pool, luscious landscaping, and turf area. Conveniently located steps from some of Dallas' favorite restaurants and shops!
Location
State TX
County Dallas
Direction Please use GPS.
Rooms
Dining Room 1
Interior
Interior Features Built-in Wine Cooler, Cable TV Available, Decorative Lighting, Eat-in Kitchen, Flat Screen Wiring, High Speed Internet Available, Kitchen Island, Open Floorplan, Sound System Wiring, Walk-In Closet(s), Wet Bar
Heating Central, Natural Gas
Cooling Central Air, Electric
Flooring Carpet, Ceramic Tile, Marble, Wood
Appliance Built-in Gas Range, Built-in Refrigerator, Dishwasher, Disposal, Gas Range, Ice Maker, Microwave, Double Oven, Refrigerator
Heat Source Central, Natural Gas
Exterior
Exterior Feature Attached Grill, Balcony, Built-in Barbecue, Covered Deck, Covered Patio/Porch, Rain Gutters, Lighting, Outdoor Grill, Outdoor Living Center
Garage Spaces 2.0
Fence Back Yard, Fenced, Wood
Pool Fenced, Gunite, Heated, In Ground, Pool/Spa Combo, Separate Spa/Hot Tub, Water Feature, Waterfall
Utilities Available Alley, Asphalt, City Sewer, City Water, Individual Gas Meter, Individual Water Meter
Roof Type Composition
Garage Yes
Private Pool 1
Building
Lot Description Few Trees, Interior Lot, Landscaped, Sprinkler System
Story Two
Foundation Pillar/Post/Pier
Structure Type Rock/Stone,Stucco
Schools
Elementary Schools Polk
School District Dallas Isd
Others
Acceptable Financing Cash, Conventional
Listing Terms Cash, Conventional
Financing Conventional
Read Less
Want to know what your home might be worth? Contact us for a FREE valuation!

Our team is ready to help you sell your home for the highest possible price ASAP

©2025 North Texas Real Estate Information Systems.
Bought with Tom Hughes • Compass RE Texas, LLC.
GET MORE INFORMATION

