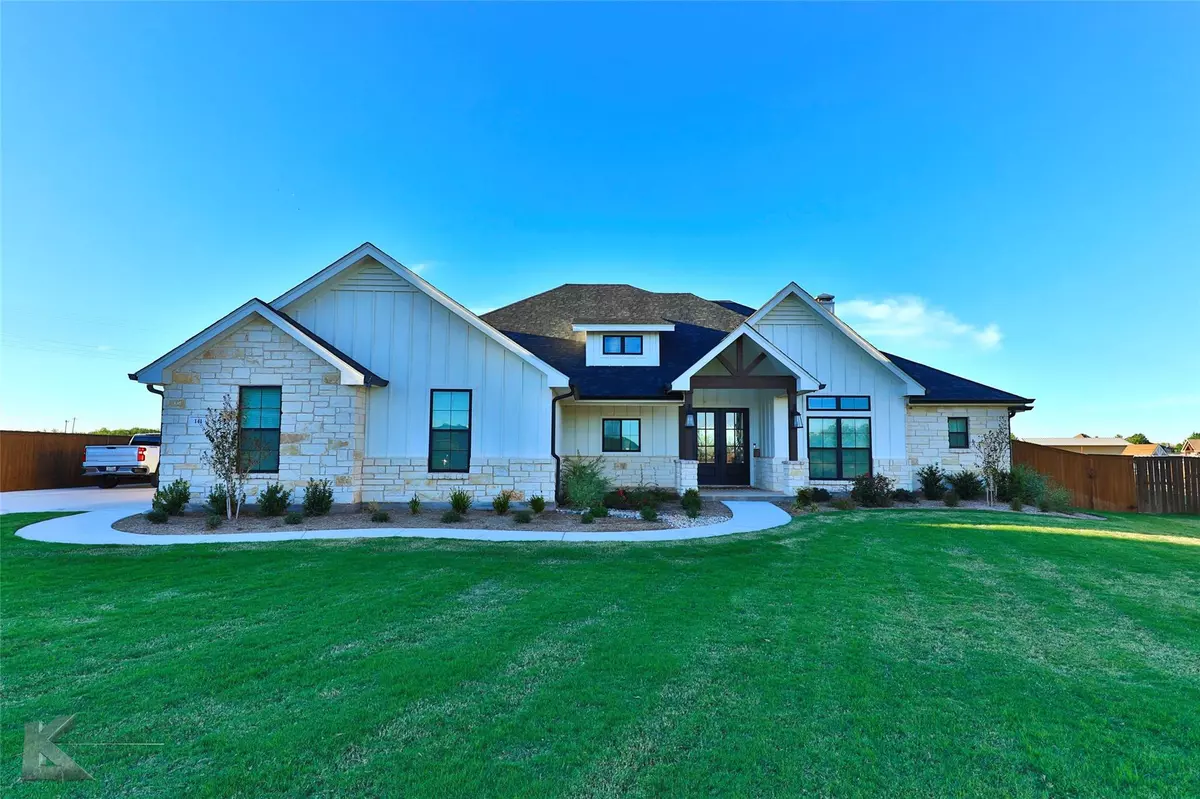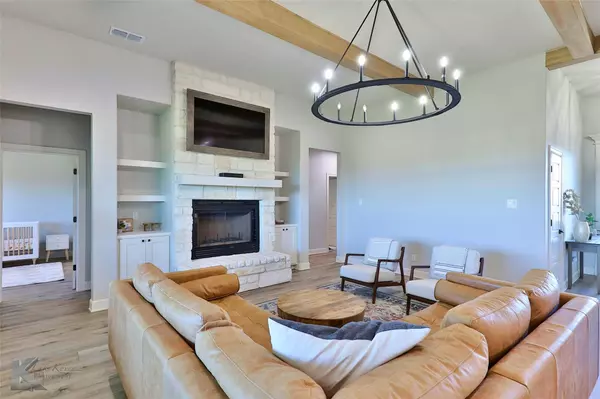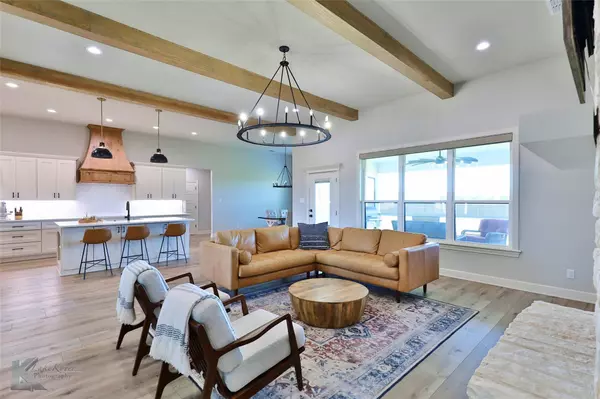$575,000
For more information regarding the value of a property, please contact us for a free consultation.
141 Merlot Drive Abilene, TX 79602
4 Beds
3 Baths
2,598 SqFt
Key Details
Property Type Single Family Home
Sub Type Single Family Residence
Listing Status Sold
Purchase Type For Sale
Square Footage 2,598 sqft
Price per Sqft $221
Subdivision Mockingbird Hill Add
MLS Listing ID 20208582
Sold Date 12/16/22
Bedrooms 4
Full Baths 3
HOA Fees $29/ann
HOA Y/N Mandatory
Year Built 2021
Lot Size 0.780 Acres
Acres 0.78
Lot Dimensions 43.50 x 781.08
Property Description
Gorgeous 2021 Mark Aldreidge open concept home in Wylie ISD. 4 BR, 3 bathrooms-BETTER than brand new complete with upgrades & years remaining on the Builder Warranty. This home has foam insulation, energy efficient windows, window blinds, Luxury Vinyl Plank flooring throughout, LED lighting, modern black fixtures & cabinet hardware, a large utility room, large pantry, a great MUD area, & a spacous primary bedroom with designer bathroom & amazing closet. The living room is enhanced with wood ceiling beams & wood-burning stone fireplace with surrounding built-ins. The large kitchen island will be the hub of activity for entertaining with plenty of cabinet counters & storage! Enjoy the landscaped yard wtih sprinkler system front & back, wood privacy fence, large covered patio with outdoor kitchen including a Kamado Grill. Rain Gutters. 3-Car Garage. This home is like new with many upgrades & additions already included! Great value when comparing to new construction without the upgrades.
Location
State TX
County Taylor
Direction Off FM 1750 just north of FM 707
Rooms
Dining Room 1
Interior
Interior Features Decorative Lighting, Granite Counters, High Speed Internet Available, Kitchen Island, Open Floorplan, Pantry, Walk-In Closet(s)
Heating Central, Electric
Cooling Ceiling Fan(s), Central Air, Electric
Flooring Luxury Vinyl Plank
Fireplaces Number 1
Fireplaces Type Living Room, Stone, Wood Burning
Appliance Dishwasher, Disposal, Electric Cooktop, Electric Oven, Electric Water Heater, Microwave
Heat Source Central, Electric
Laundry Electric Dryer Hookup, Utility Room, Full Size W/D Area, Washer Hookup
Exterior
Exterior Feature Attached Grill, Covered Patio/Porch, Rain Gutters, Outdoor Grill, Outdoor Kitchen
Garage Spaces 3.0
Fence Wood
Utilities Available Aerobic Septic, Asphalt, Co-op Electric, Co-op Water, Outside City Limits
Roof Type Composition
Garage Yes
Building
Lot Description Interior Lot, Landscaped, Lrg. Backyard Grass
Story One
Foundation Slab
Structure Type Brick,Rock/Stone,Other
Schools
Elementary Schools Wylie East
School District Wylie Isd, Taylor Co.
Others
Ownership Joseph A. & Susan V. Stafford
Acceptable Financing Cash, Conventional, FHA, VA Loan
Listing Terms Cash, Conventional, FHA, VA Loan
Financing Conventional
Special Listing Condition Survey Available
Read Less
Want to know what your home might be worth? Contact us for a FREE valuation!

Our team is ready to help you sell your home for the highest possible price ASAP

©2025 North Texas Real Estate Information Systems.
Bought with Angela Tomlin • Remax Of Abilene
GET MORE INFORMATION





