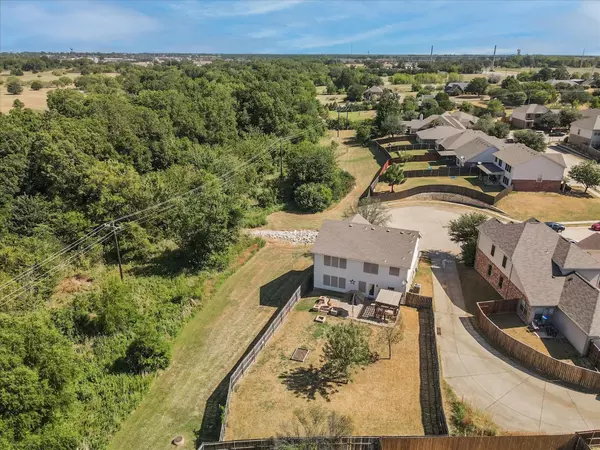$334,000
For more information regarding the value of a property, please contact us for a free consultation.
8900 Sundance Trail Cross Roads, TX 76227
3 Beds
3 Baths
1,821 SqFt
Key Details
Property Type Single Family Home
Sub Type Single Family Residence
Listing Status Sold
Purchase Type For Sale
Square Footage 1,821 sqft
Price per Sqft $183
Subdivision Cross Oak Ranch Ph 2 Tr 1A
MLS Listing ID 20119316
Sold Date 12/22/22
Style Traditional
Bedrooms 3
Full Baths 2
Half Baths 1
HOA Fees $17
HOA Y/N Mandatory
Year Built 2007
Annual Tax Amount $5,502
Lot Size 8,102 Sqft
Acres 0.186
Property Description
Prepare to be impressed when you enter this beautiful home located on a cul-de-sac with its spacious backyard and neighboring greenbelt. This layout is designed for easy living and entertaining. The ground floor incorporates a generously proportioned kitchen and dining room, a welcoming living room, a guest powder room, a laundry room, as well as a second living area currently used as a den. The living room's vaulted ceilings and multiple windows provide natural light year round. Upstairs, you will find three bedrooms. The master bedroom suite with walk-in closet and ensuite bathroom encourages relaxation. This large backyard, complete with a patio, pergola, and plenty of seating, will be the perfect place for your family cookout. This home is nestled in the Cross Oak Ranch community, giving you access to neighborhood pools, fitness center, parks, and playgrounds and invitation to the multitude of family-friendly neighborhood events. The ideal place to call home!
Location
State TX
County Denton
Community Community Pool, Curbs, Fishing, Fitness Center, Greenbelt, Jogging Path/Bike Path, Park, Playground, Pool, Sidewalks, Other
Direction From 380 go south on 720, right into Cross Oak Ranch, right on Tombstone, to Pecos, to Dodge, left on Sundance, property on left.
Rooms
Dining Room 1
Interior
Interior Features Cable TV Available, Eat-in Kitchen, Granite Counters, High Speed Internet Available, Pantry, Vaulted Ceiling(s), Walk-In Closet(s)
Heating Central, Electric
Cooling Ceiling Fan(s), Central Air, Electric
Flooring Carpet, Ceramic Tile, Laminate
Appliance Dishwasher, Disposal, Electric Range, Ice Maker, Microwave, Plumbed for Ice Maker, Refrigerator
Heat Source Central, Electric
Laundry Utility Room, Full Size W/D Area
Exterior
Exterior Feature Fire Pit, Rain Gutters, Lighting, Other
Garage Spaces 2.0
Fence Back Yard, Fenced, Gate, Wood
Community Features Community Pool, Curbs, Fishing, Fitness Center, Greenbelt, Jogging Path/Bike Path, Park, Playground, Pool, Sidewalks, Other
Utilities Available Cable Available, City Sewer, City Water, Concrete, Curbs, Individual Water Meter, Sidewalk, Underground Utilities, Unincorporated
Roof Type Composition
Garage Yes
Building
Lot Description Adjacent to Greenbelt, Cul-De-Sac, Few Trees, Lrg. Backyard Grass, Subdivision
Story Two
Foundation Slab
Structure Type Block
Schools
School District Denton Isd
Others
Ownership See Tax
Acceptable Financing Cash, Conventional, FHA, VA Loan
Listing Terms Cash, Conventional, FHA, VA Loan
Financing VA
Special Listing Condition Agent Related to Owner
Read Less
Want to know what your home might be worth? Contact us for a FREE valuation!

Our team is ready to help you sell your home for the highest possible price ASAP

©2025 North Texas Real Estate Information Systems.
Bought with Megan Decker • Seven Realty and Design
GET MORE INFORMATION





