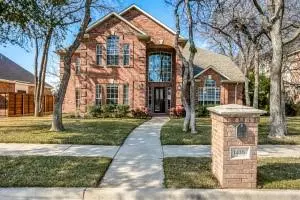$575,000
For more information regarding the value of a property, please contact us for a free consultation.
1416 Briar Meadow Drive Keller, TX 76248
5 Beds
3 Baths
3,483 SqFt
Key Details
Property Type Single Family Home
Sub Type Single Family Residence
Listing Status Sold
Purchase Type For Sale
Square Footage 3,483 sqft
Price per Sqft $165
Subdivision Lakes Of Highland Oaks The
MLS Listing ID 14748070
Sold Date 02/24/22
Style Traditional
Bedrooms 5
Full Baths 3
HOA Fees $20
HOA Y/N Mandatory
Total Fin. Sqft 3483
Year Built 1996
Annual Tax Amount $11,549
Lot Size 8,407 Sqft
Acres 0.193
Property Description
This home is giving Keller something to talk about. There is plenty of space in this 5-bedroom, 3 bathroom, 2 story home. As you enter, you will be greeted by expansive soaring ceilings, all painted a neutral gray. Dark engineered hardwood flooring throughout. New ceramic tile in wet areas. 1 bedroom with private full bath down, perfect for guests or any family. The pool was resurfaced in summer 2020. All bathrooms and kitchen renovated. Plenty of living and dining space to entertain in. Upstairs the rooms are very large. The game room could be a fifth bedroom. Fully finished garage, with epoxy flooring. There is no survey. Appliances will convey with the home. AC and roof in 2016. Owner is a full-time agent.
Location
State TX
County Tarrant
Community Lake
Direction From Highway 183 and 820, head north on Rufe Snow Drive exit. Turn right onto Heather Lane, left onto Briar Meadow Drive. There is an alley, you may pull into for showings also. From Southlake and Roanoke, head south on Rufe Snow Drive. Turn left onto Heather Lane, left onto Briar Meadow Drive.
Rooms
Dining Room 2
Interior
Interior Features Cable TV Available, Decorative Lighting, Flat Screen Wiring, High Speed Internet Available, Multiple Staircases, Vaulted Ceiling(s)
Heating Central, Natural Gas
Cooling Ceiling Fan(s), Central Air, Electric
Flooring Carpet, Ceramic Tile, Wood
Fireplaces Number 1
Fireplaces Type Gas Logs
Appliance Commercial Grade Range, Commercial Grade Vent, Dishwasher, Disposal, Electric Cooktop, Ice Maker, Plumbed for Ice Maker, Gas Water Heater
Heat Source Central, Natural Gas
Laundry Electric Dryer Hookup, Full Size W/D Area, Gas Dryer Hookup, Washer Hookup
Exterior
Exterior Feature Rain Gutters, Lighting, Other
Garage Spaces 3.0
Fence Wood
Pool Gunite, In Ground
Community Features Lake
Utilities Available City Sewer, City Water
Roof Type Composition
Total Parking Spaces 3
Garage Yes
Private Pool 1
Building
Lot Description Interior Lot, Landscaped, Many Trees
Story Two
Foundation Slab
Level or Stories Two
Structure Type Brick
Schools
Elementary Schools Shadygrove
Middle Schools Indian Springs
High Schools Keller
School District Keller Isd
Others
Restrictions Other
Ownership Stehn
Acceptable Financing Cash, Conventional
Listing Terms Cash, Conventional
Financing Conventional
Read Less
Want to know what your home might be worth? Contact us for a FREE valuation!

Our team is ready to help you sell your home for the highest possible price ASAP

©2025 North Texas Real Estate Information Systems.
Bought with Jolynn Blake • Pender Blake Group
GET MORE INFORMATION

