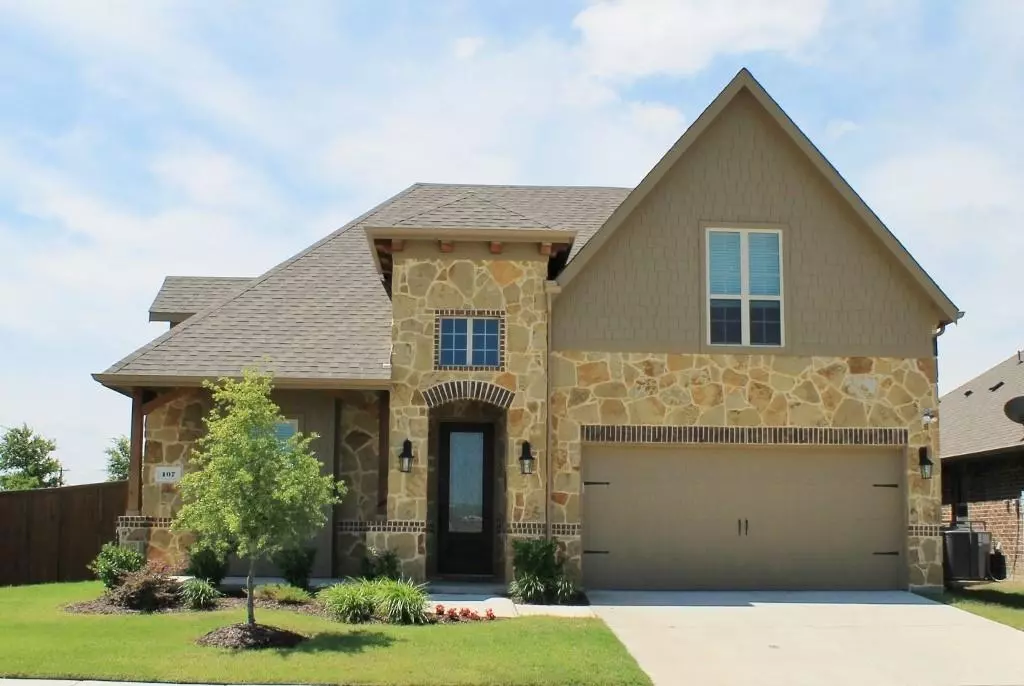$475,000
For more information regarding the value of a property, please contact us for a free consultation.
107 Charleston Lane Fate, TX 75189
4 Beds
3 Baths
2,649 SqFt
Key Details
Property Type Single Family Home
Sub Type Single Family Residence
Listing Status Sold
Purchase Type For Sale
Square Footage 2,649 sqft
Price per Sqft $179
Subdivision Williamsburg Ph 1A
MLS Listing ID 14748764
Sold Date 02/28/22
Style Traditional
Bedrooms 4
Full Baths 3
HOA Fees $31
HOA Y/N Mandatory
Total Fin. Sqft 2649
Year Built 2015
Lot Size 7,927 Sqft
Acres 0.182
Lot Dimensions 131x60
Property Description
BEAUTIFUL HOME ON LARGE CORNER LOT CLOSE TO I-30! Enter to formal Dining w-high vaulted ceiling. OPEN FLOORPLAN Living-Kitchen-Dining. DELUXE KITCHEN features GRANITE counters, SS appl. & includes fridge, breakfast bar, HUGE walk-in pantry, BUTLERS PANTRY & large built-in hutch with WINE STORAGE+GLASS DISPLAY doors & small appliance cubbies! Master Suite boasts separate vanities, sep shower & CUSTOM oversized WIC! 2 Bedrooms down & 1 BR up with full bath & Game Room. Large WIC in every bedroom + arched entries, oversized garage. Enjoy ENTERTAINING w-large COVERED PATIO + custom FIREPIT & patio extension or take advantage of Williamsburg amenities - POOLS, SPLASH PAD & more! Rockwall ISD!
Location
State TX
County Rockwall
Community Club House, Community Pool, Greenbelt, Jogging Path/Bike Path, Lake, Park, Perimeter Fencing, Playground
Direction From I-30: Exit FM 551 South, Rt on Charleston, Property on corner
Rooms
Dining Room 1
Interior
Interior Features Cable TV Available, Decorative Lighting, High Speed Internet Available, Vaulted Ceiling(s)
Heating Central, Natural Gas
Cooling Ceiling Fan(s), Central Air, Electric
Flooring Carpet, Ceramic Tile, Wood
Fireplaces Number 1
Fireplaces Type Wood Burning
Appliance Dishwasher, Disposal, Double Oven, Gas Cooktop, Microwave, Plumbed for Ice Maker, Refrigerator, Vented Exhaust Fan
Heat Source Central, Natural Gas
Laundry Full Size W/D Area, Washer Hookup
Exterior
Exterior Feature Covered Patio/Porch, Fire Pit
Garage Spaces 2.0
Fence Wood
Community Features Club House, Community Pool, Greenbelt, Jogging Path/Bike Path, Lake, Park, Perimeter Fencing, Playground
Utilities Available City Sewer, City Water, Concrete, Curbs, Sidewalk, Underground Utilities
Roof Type Composition
Total Parking Spaces 2
Garage Yes
Building
Lot Description Corner Lot, Few Trees, Landscaped
Story Two
Foundation Slab
Level or Stories Two
Structure Type Brick,Rock/Stone
Schools
Elementary Schools Sharon Shannon
Middle Schools Herman E Utley
High Schools Heath
School District Rockwall Isd
Others
Restrictions No Smoking,No Sublease,No Waterbeds,Pet Restrictions
Ownership See Agent
Acceptable Financing Cash, Conventional, FHA, VA Loan
Listing Terms Cash, Conventional, FHA, VA Loan
Financing Conventional
Read Less
Want to know what your home might be worth? Contact us for a FREE valuation!

Our team is ready to help you sell your home for the highest possible price ASAP

©2024 North Texas Real Estate Information Systems.
Bought with Autumn Von Schwarz • EXIT REALTY ELITE

GET MORE INFORMATION

