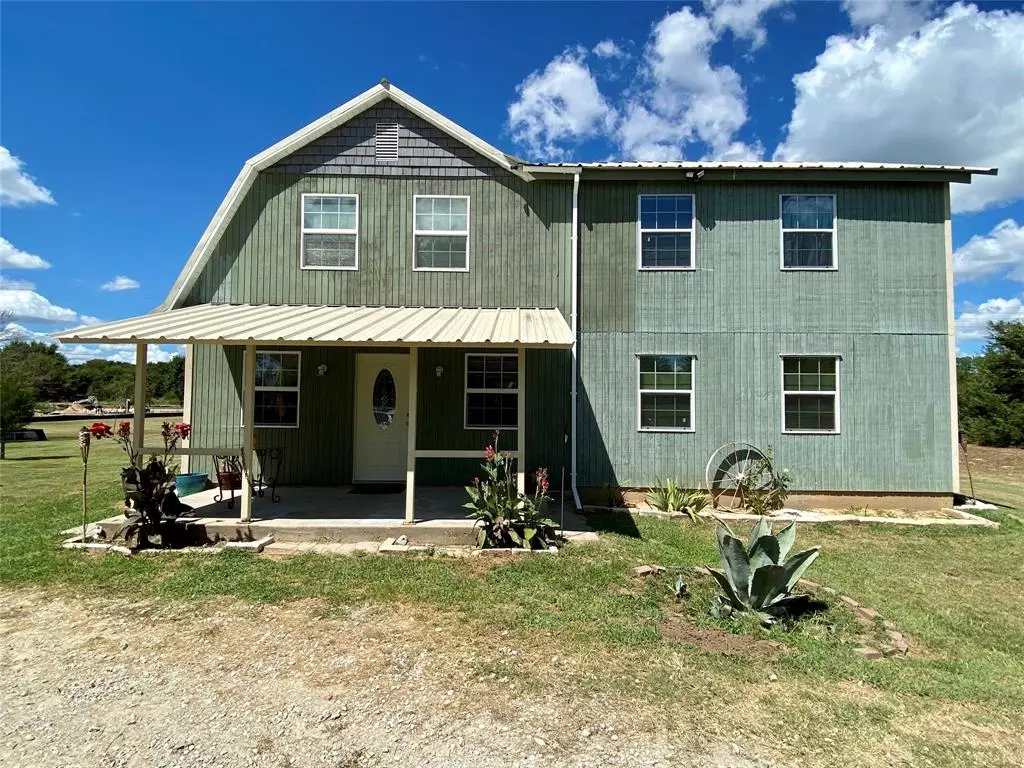$205,000
For more information regarding the value of a property, please contact us for a free consultation.
616 Tahiti Lane Tool, TX 75143
3 Beds
2 Baths
2,100 SqFt
Key Details
Property Type Single Family Home
Sub Type Single Family Residence
Listing Status Sold
Purchase Type For Sale
Square Footage 2,100 sqft
Price per Sqft $97
Subdivision Paradise Bay
MLS Listing ID 14661081
Sold Date 02/02/22
Bedrooms 3
Full Baths 2
HOA Fees $5/ann
HOA Y/N Mandatory
Total Fin. Sqft 2100
Year Built 1982
Annual Tax Amount $2,682
Lot Size 0.630 Acres
Acres 0.63
Lot Dimensions 225 x 125
Property Description
This Paradise Bay home has covered front and back porches to wind down and relax after a fun day at the lake. Situated on three lots 619,620,621 giving you privacy and room to spread out! The massive dining room connects to the kitchen with granite counters, solid pine cabinetry, brick flooring, brick accent wall and beam ceiling. Large living area with new carpet. Upstairs has new bamboo flooring throughout. Large secondary bedrooms and huge master suite. Paradise Bay is an established lakefront community where you have access to two boat docks, boat ramps and pavilion for your enjoyment! Possible vacation home.
Location
State TX
County Henderson
Community Community Dock, Park
Direction From Hwy 274, turn into Paradise Bay subdivision. Take immediate right onto Samoa Dr and left on Tahiti. Home on the left.
Rooms
Dining Room 1
Interior
Heating Central, Electric, Heat Pump
Cooling Central Air, Electric, Heat Pump
Flooring Carpet, Ceramic Tile, Wood
Appliance Dishwasher, Electric Range
Heat Source Central, Electric, Heat Pump
Exterior
Exterior Feature Covered Patio/Porch, Storage
Fence None
Community Features Community Dock, Park
Utilities Available MUD Sewer, MUD Water
Waterfront Description Dock Uncovered,Lake Front - Common Area
Roof Type Metal
Garage No
Building
Lot Description Acreage, Few Trees, Interior Lot, Lrg. Backyard Grass
Story Two
Foundation Slab
Level or Stories Two
Structure Type Siding
Schools
Elementary Schools Malakoff
Middle Schools Malakoff
High Schools Malakoff
School District Malakoff Isd
Others
Restrictions Deed
Ownership withheld
Acceptable Financing Cash, Conventional, FHA
Listing Terms Cash, Conventional, FHA
Financing FHA
Special Listing Condition Deed Restrictions
Read Less
Want to know what your home might be worth? Contact us for a FREE valuation!

Our team is ready to help you sell your home for the highest possible price ASAP

©2025 North Texas Real Estate Information Systems.
Bought with James Griffith • Miller Homes Group PLLC
GET MORE INFORMATION

