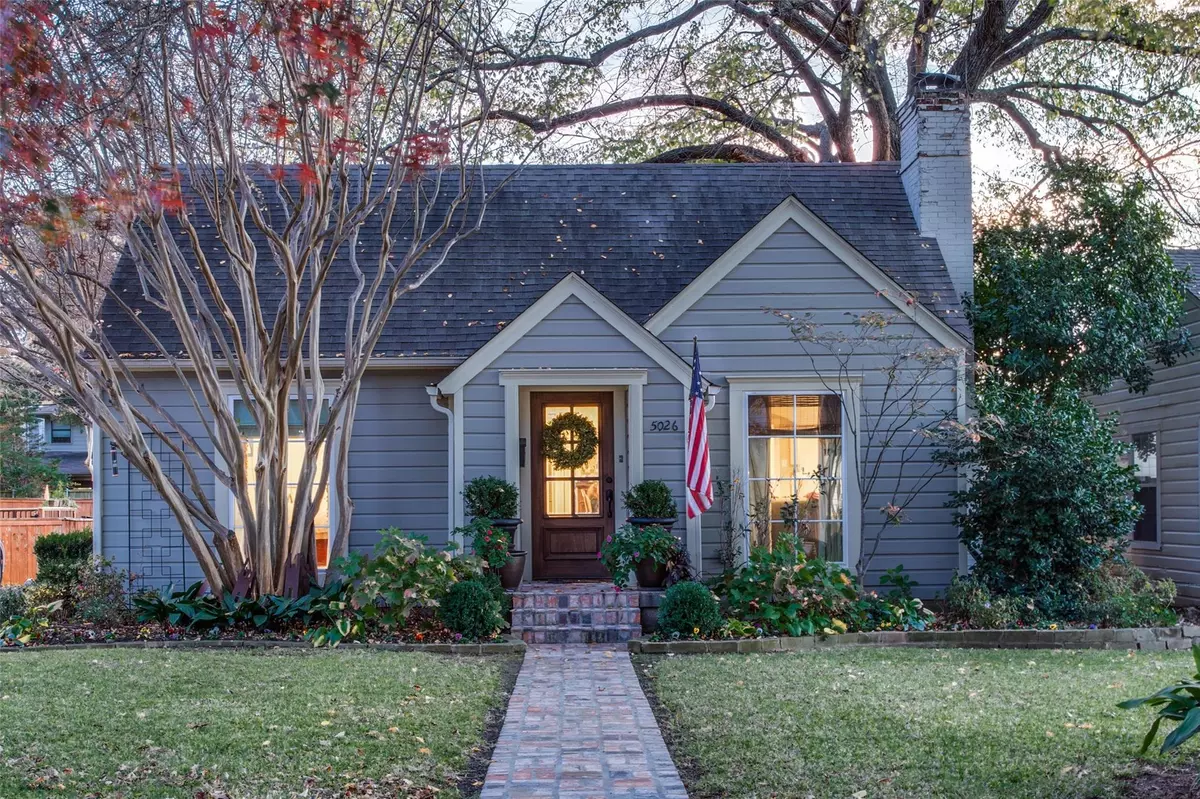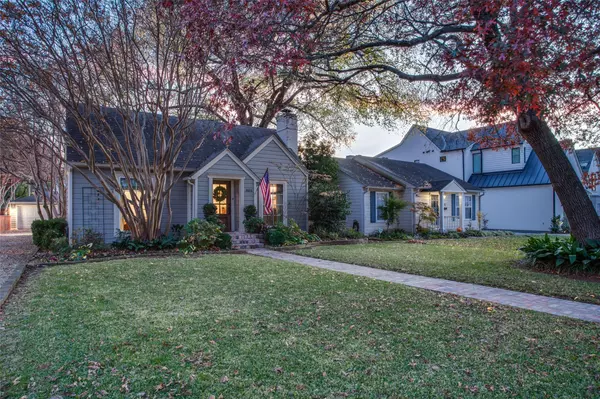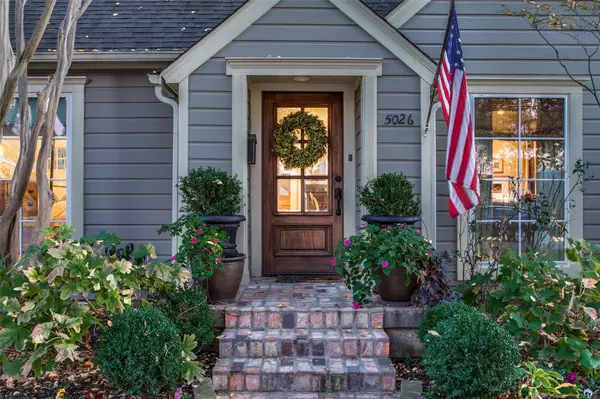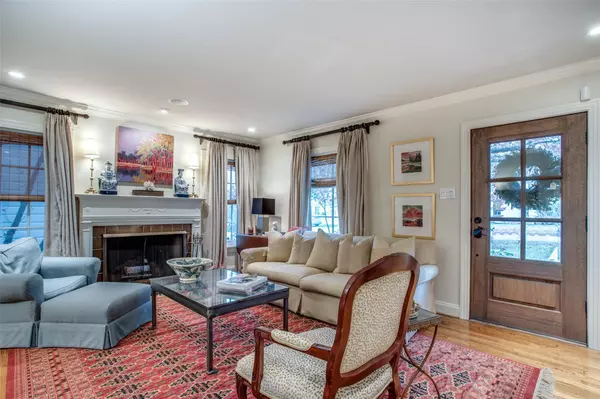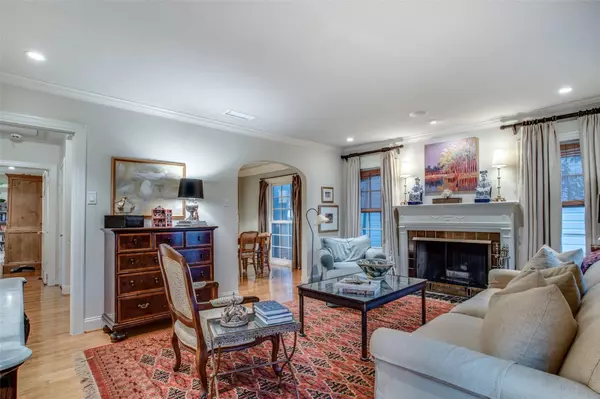$724,900
For more information regarding the value of a property, please contact us for a free consultation.
5026 Elsby Avenue Dallas, TX 75209
2 Beds
1 Bath
1,380 SqFt
Key Details
Property Type Single Family Home
Sub Type Single Family Residence
Listing Status Sold
Purchase Type For Sale
Square Footage 1,380 sqft
Price per Sqft $525
Subdivision Briarwood
MLS Listing ID 14720020
Sold Date 01/31/22
Bedrooms 2
Full Baths 1
HOA Y/N None
Total Fin. Sqft 1380
Year Built 1941
Lot Size 7,361 Sqft
Acres 0.169
Lot Dimensions 50 X 148
Property Description
Designer decorated, meticiously updated 1-story cottage on one of the best streets in the heart of Briarwood (just west of the Park Cities, between Lovers-NW Hwy and Inwood-Midway between Devonshire and Bluffview). Tons of special amenities and amazing curb appeal. Lush landscaped flowerbeds with extensive sprinkler system. Mature trees. Large backyard (with room for an addition) and deck with wisteria laden terrace for entertaining. Extensive updates by the current owner who has a no shortcuts-do it right mentality to home ownership. 2 large bedrooms, 1 updated bath with spa tub-shower and home office-library-nursery with floor to ceiling built-in back lit bookcases.
Location
State TX
County Dallas
Direction Use GPS
Rooms
Dining Room 1
Interior
Interior Features High Speed Internet Available
Heating Central, Natural Gas
Cooling Central Air, Electric
Flooring Ceramic Tile, Wood
Fireplaces Number 1
Fireplaces Type Masonry, Wood Burning
Appliance Dishwasher, Disposal, Electric Oven, Gas Cooktop, Plumbed for Ice Maker
Heat Source Central, Natural Gas
Exterior
Garage Spaces 2.0
Utilities Available City Sewer, City Water
Roof Type Composition
Garage Yes
Building
Story One
Foundation Pillar/Post/Pier
Structure Type Frame
Schools
Elementary Schools Williams
Middle Schools Benjamin Franklin
High Schools Hillcrest
School District Dallas Isd
Others
Ownership See Agent
Acceptable Financing Contact Agent
Listing Terms Contact Agent
Financing Cash
Read Less
Want to know what your home might be worth? Contact us for a FREE valuation!

Our team is ready to help you sell your home for the highest possible price ASAP

©2025 North Texas Real Estate Information Systems.
Bought with Steve Cook • ERA Steve Cook & Co, REALTORS-
GET MORE INFORMATION

