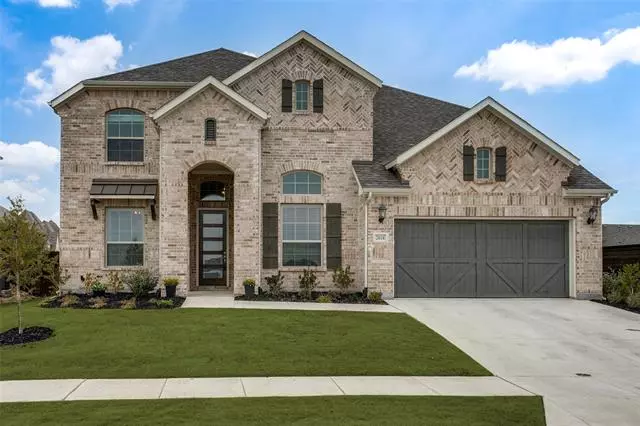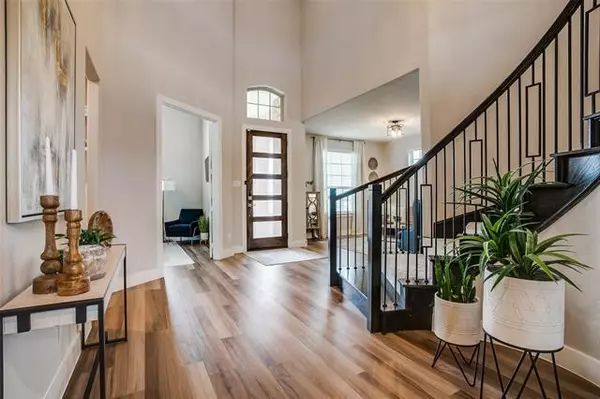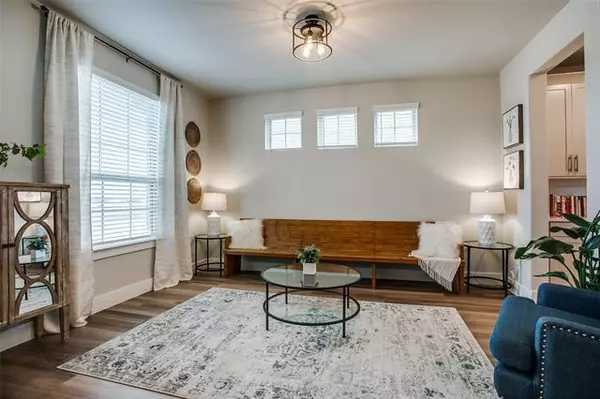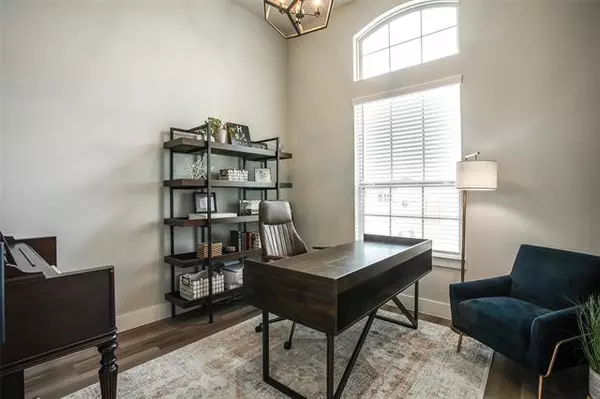$698,000
For more information regarding the value of a property, please contact us for a free consultation.
2616 Candleberry Drive Northlake, TX 76226
4 Beds
4 Baths
3,505 SqFt
Key Details
Property Type Single Family Home
Sub Type Single Family Residence
Listing Status Sold
Purchase Type For Sale
Square Footage 3,505 sqft
Price per Sqft $199
Subdivision Ridge Northlake Ph One
MLS Listing ID 14747133
Sold Date 02/28/22
Bedrooms 4
Full Baths 3
Half Baths 1
HOA Fees $116/qua
HOA Y/N Mandatory
Total Fin. Sqft 3505
Year Built 2020
Annual Tax Amount $9,130
Lot Size 8,276 Sqft
Acres 0.19
Lot Dimensions 8,276
Property Description
Immaculate home, full of upgrades on a prime oversized corner lot. Impressive entrance with a grand curved staircase and 2 story ceilings that flows into an entertainer's dream living room and open concept kitchen with a butler's pantry. Relax outside on the back patio fully decked out with a lounge and dining area, bistro lighting and an outdoor ceiling fans. This home has over $100,000 in upgrades! Come enjoy the wonderful amenities here at The Ridge: a resort style pool, splash park, fitness center, little explorers club, fire pit, and outdoor ninja course. Buyers&buyer's agent to verify all schools, specs, square footage, PID info and measurements *** Best and final deadline by 2pm Saturday, 1-29***
Location
State TX
County Denton
Community Community Pool, Community Sprinkler, Fitness Center, Jogging Path/Bike Path, Park, Playground
Direction From 35 exit 79 Crawford Rd, turn left on Crawford, turn left on Briarwood Rd, turn left on Basswood Dr., turn right on Candleberry Dr.
Rooms
Dining Room 1
Interior
Interior Features Decorative Lighting, Flat Screen Wiring, High Speed Internet Available, Vaulted Ceiling(s)
Heating Central, Electric
Cooling Central Air, Electric
Flooring Carpet, Ceramic Tile, Luxury Vinyl Plank
Fireplaces Number 1
Fireplaces Type Electric
Appliance Convection Oven, Dishwasher, Disposal, Electric Oven, Electric Range, Gas Cooktop
Heat Source Central, Electric
Laundry Electric Dryer Hookup, Full Size W/D Area, Washer Hookup
Exterior
Exterior Feature Covered Patio/Porch, Lighting
Garage Spaces 2.0
Fence Wood
Community Features Community Pool, Community Sprinkler, Fitness Center, Jogging Path/Bike Path, Park, Playground
Utilities Available City Sewer, City Water, MUD Water
Roof Type Composition
Garage Yes
Building
Lot Description Corner Lot, Lrg. Backyard Grass, Sprinkler System
Story Two
Foundation Slab
Structure Type Brick
Schools
Elementary Schools Argyle West
Middle Schools Argyle
High Schools Argyle
School District Argyle Isd
Others
Ownership Of Record
Acceptable Financing Cash, Conventional, FHA, VA Loan
Listing Terms Cash, Conventional, FHA, VA Loan
Financing Conventional
Special Listing Condition Utility Easement
Read Less
Want to know what your home might be worth? Contact us for a FREE valuation!

Our team is ready to help you sell your home for the highest possible price ASAP

©2025 North Texas Real Estate Information Systems.
Bought with Cameron Castaldo • Respace
GET MORE INFORMATION





