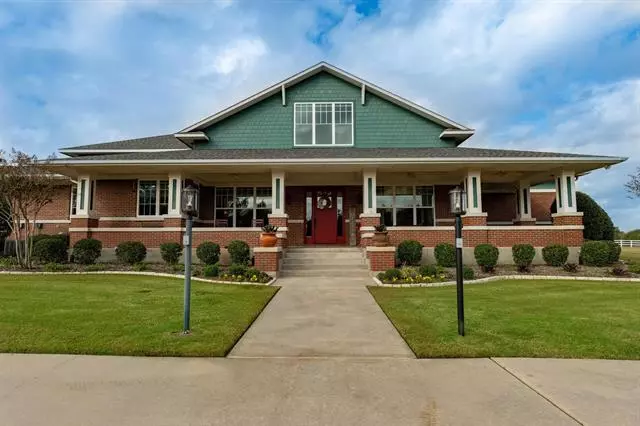$950,000
For more information regarding the value of a property, please contact us for a free consultation.
5477 S Fannin Avenue Denison, TX 75021
4 Beds
4 Baths
4,422 SqFt
Key Details
Property Type Single Family Home
Sub Type Single Family Residence
Listing Status Sold
Purchase Type For Sale
Square Footage 4,422 sqft
Price per Sqft $214
Subdivision Woodlawn Country Estate
MLS Listing ID 14699959
Sold Date 03/28/22
Bedrooms 4
Full Baths 4
HOA Y/N None
Total Fin. Sqft 4422
Year Built 2005
Annual Tax Amount $9,489
Lot Size 4.010 Acres
Acres 4.01
Property Description
Magnificent Custom Craftsman home on 4 acres near golf and lakes. Warmly welcome your guests on the wrap around front porch and entertain year round by the resort style pool and pergola. Open concept with gas FP, oak hardwoods and stained concrete floors, shades on every window. Chefs dream kitchen with oversized granite island, ss dbl ovens and 6 burner gas stove. Master suite features a sitting area, en suite bathroom, soaking tub, coffee bar, huge closet and private patio. Generous king sized guest bedrooms w WI closets. Tornado safe room in the garage and bonus room upstairs! The big barn is an addt 900 sqft and is outfitted with electrical, and waste drains for an RV, Trailer or Motorcoach. Must see!
Location
State TX
County Grayson
Direction From 75, go east on Hwy 82. Go 3.9 miles to Mayes Dr, turn left on Mayes Dr. Go 1.9 miles to Dripping Springs Rd, turn left then take an immediate right on S. Fannin Ave. Go half a mile and the house will be on your left. 1/2 mile to Woodlawn Golf Course.
Rooms
Dining Room 2
Interior
Interior Features Decorative Lighting, Flat Screen Wiring, Sound System Wiring, Vaulted Ceiling(s)
Heating Central, Natural Gas, Zoned
Cooling Ceiling Fan(s), Central Air, Electric, Zoned
Flooring Carpet, Ceramic Tile, Concrete, Wood
Fireplaces Number 1
Fireplaces Type Heatilator
Appliance Convection Oven, Dishwasher, Disposal, Double Oven, Electric Oven, Gas Cooktop, Plumbed for Ice Maker, Refrigerator, Tankless Water Heater
Heat Source Central, Natural Gas, Zoned
Laundry Full Size W/D Area
Exterior
Exterior Feature Covered Patio/Porch, Rain Gutters, Lighting, Outdoor Living Center, Private Yard, RV/Boat Parking
Garage Spaces 3.0
Carport Spaces 1
Fence Vinyl
Pool Cabana, Gunite, In Ground, Water Feature
Utilities Available Outside City Limits, Septic, Underground Utilities
Roof Type Composition
Garage Yes
Private Pool 1
Building
Lot Description Acreage, Corner Lot, Landscaped, Lrg. Backyard Grass, Sprinkler System
Story Two
Foundation Slab
Structure Type Brick
Schools
Elementary Schools Percy W Neblett
Middle Schools Dillingham
High Schools Sherman
School District Sherman Isd
Others
Ownership see agent
Acceptable Financing Cash, Conventional
Listing Terms Cash, Conventional
Financing Conventional
Special Listing Condition Aerial Photo, Agent Related to Owner, Survey Available
Read Less
Want to know what your home might be worth? Contact us for a FREE valuation!

Our team is ready to help you sell your home for the highest possible price ASAP

©2024 North Texas Real Estate Information Systems.
Bought with Miley Curgus • Ebby Halliday, REALTORS-Frisco

GET MORE INFORMATION

