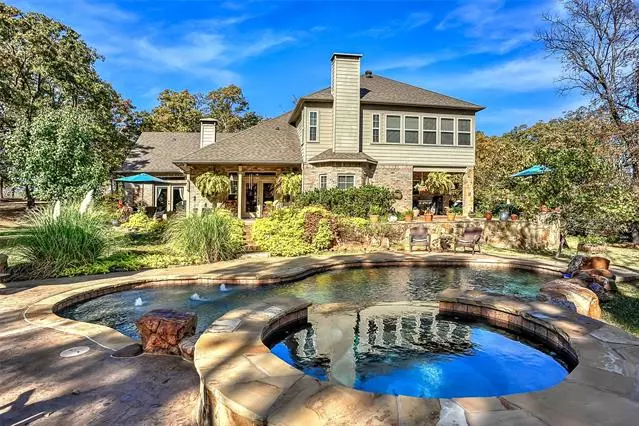$699,000
For more information regarding the value of a property, please contact us for a free consultation.
5393 W Fm 120 Denison, TX 75020
4 Beds
3 Baths
3,051 SqFt
Key Details
Property Type Single Family Home
Sub Type Single Family Residence
Listing Status Sold
Purchase Type For Sale
Square Footage 3,051 sqft
Price per Sqft $229
Subdivision Veal Addition
MLS Listing ID 14706805
Sold Date 02/15/22
Style Traditional
Bedrooms 4
Full Baths 2
Half Baths 1
HOA Y/N None
Total Fin. Sqft 3051
Year Built 2003
Annual Tax Amount $6,917
Lot Size 2.000 Acres
Acres 2.0
Property Description
Custom built luxury home on 2 acres in Pottsboro ISD! You will love the exquisite details throughout this home and the beautiful, private outdoor oasis. The impressive wood crafted entry door opens into a gorgeous living area centered with a rustic stone fireplace and elegant french doors opening to the amazing outdoors. The kitchen features granite counter tops, high-end SS appliances and island. The upper level is a fabulous private owner's suite with fireplace sitting area and luxury ensuite. Spectacular pool with heated spa is surrounded by lush landscaping and multiple outdoor living options. Firepit & outdoor kitchen area. Brand new roof in progress!
Location
State TX
County Grayson
Direction From Hwy 75, exit FM 120 Morton St. Travel west on Morton St FM 120 approximately 1.5 miles to turnaround. Travel east on FM 120 to 5393 FM 120. Sign at street and house number on mailbox.
Rooms
Dining Room 1
Interior
Interior Features Cable TV Available, Decorative Lighting, High Speed Internet Available, Sound System Wiring
Heating Central, Electric, Propane, Zoned
Cooling Ceiling Fan(s), Central Air, Electric, Zoned
Flooring Carpet, Ceramic Tile, Laminate
Fireplaces Number 2
Fireplaces Type Master Bedroom, Metal, Stone, Wood Burning
Appliance Dishwasher, Disposal, Double Oven, Electric Cooktop, Electric Oven, Microwave, Plumbed for Ice Maker, Trash Compactor, Electric Water Heater
Heat Source Central, Electric, Propane, Zoned
Laundry Electric Dryer Hookup, Full Size W/D Area, Washer Hookup
Exterior
Exterior Feature Covered Patio/Porch, Fire Pit, Rain Gutters, Lighting, Outdoor Living Center, Private Yard, RV/Boat Parking
Garage Spaces 2.0
Fence Split Rail, Wood
Pool Gunite, Heated, In Ground, Other, Pool/Spa Combo, Pool Sweep, Water Feature
Utilities Available Aerobic Septic, All Weather Road, Asphalt, City Water, Individual Water Meter, Underground Utilities
Roof Type Composition
Garage Yes
Private Pool 1
Building
Lot Description Acreage, Few Trees, Irregular Lot, Landscaped, Sprinkler System
Story Two
Foundation Slab
Structure Type Brick,Rock/Stone,Siding
Schools
Elementary Schools Pottsboro
Middle Schools Pottsboro
High Schools Pottsboro
School District Pottsboro Isd
Others
Restrictions No Known Restriction(s)
Ownership Thomas Randell Wells
Acceptable Financing Cash, Conventional
Listing Terms Cash, Conventional
Financing Conventional
Special Listing Condition Aerial Photo, Survey Available, Verify Tax Exemptions
Read Less
Want to know what your home might be worth? Contact us for a FREE valuation!

Our team is ready to help you sell your home for the highest possible price ASAP

©2024 North Texas Real Estate Information Systems.
Bought with Victoria Woodard • Homes By Lainie Real Estate Group

GET MORE INFORMATION

