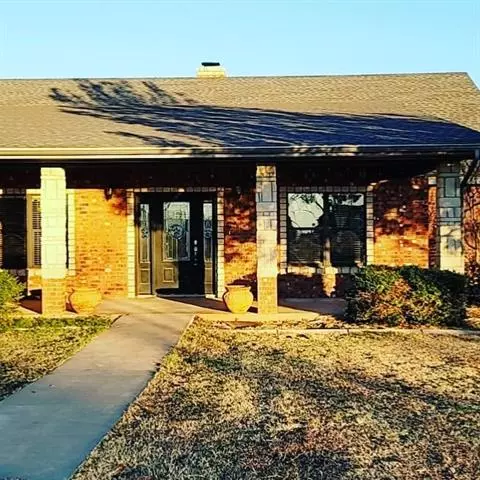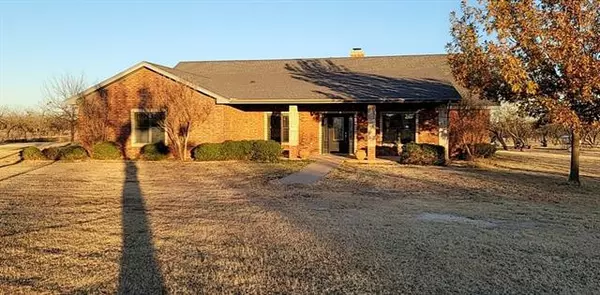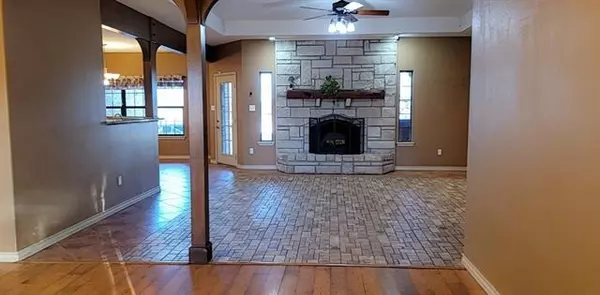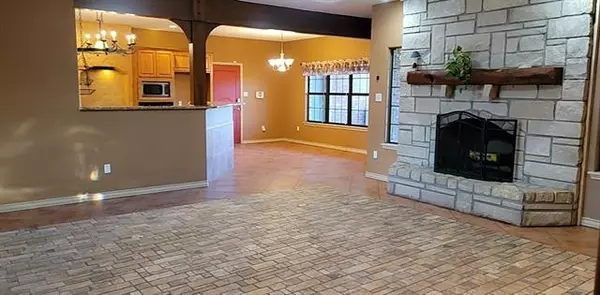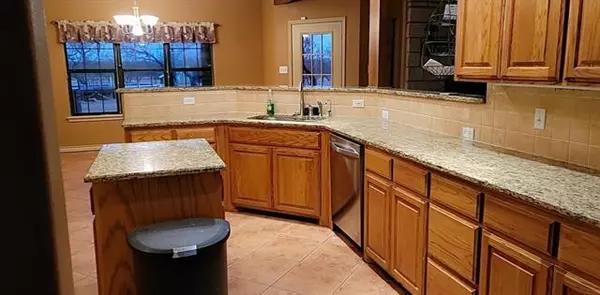$500,000
For more information regarding the value of a property, please contact us for a free consultation.
350 Nora Miller Road Abilene, TX 79602
4 Beds
3 Baths
3,142 SqFt
Key Details
Property Type Single Family Home
Sub Type Single Family Residence
Listing Status Sold
Purchase Type For Sale
Square Footage 3,142 sqft
Price per Sqft $159
Subdivision Red Bluff Estates
MLS Listing ID 14715750
Sold Date 03/14/22
Style Contemporary/Modern
Bedrooms 4
Full Baths 3
HOA Y/N None
Total Fin. Sqft 3142
Year Built 2004
Annual Tax Amount $6,067
Lot Size 5.080 Acres
Acres 5.08
Property Description
Wow! Beautiful country living at its BEST! 5.08 acres (2 acres fenced) 4 bedrooms, and 3 full bathrooms. Newly updated paint in kitchen, living, dining and master bedroom. New flooring in kitchen, living room, dining area, guest bathroom and utility room, all completed in 2022. Upstairs has a large completed bonus room with closet, that would make a fantastic gaming or media area. This property features two storage buildings, as well as an above ground pool (new liner and motor installed 2021). Plenty of cabinet space throughout entire house. Utility room offers built-in cabinets and sink area. Foundation work completed Nov 2021 with transferable warranty. Buyers to confirm all measurements and schools.
Location
State TX
County Taylor
Direction South on HWY 83 84 to FM 707. Left towards FM 1750, about 5.6 miles to Crooked Creed Rd or Nora Miller (back side of house faces Nora Miller, and front faces Crooked Creek)
Rooms
Dining Room 2
Interior
Interior Features Cable TV Available, Sound System Wiring
Heating Central, Electric
Cooling Attic Fan, Ceiling Fan(s), Central Air, Electric
Flooring Carpet, Ceramic Tile, Luxury Vinyl Plank
Fireplaces Number 2
Fireplaces Type Decorative, Wood Burning
Appliance Dishwasher, Disposal, Electric Cooktop, Electric Oven, Plumbed for Ice Maker, Vented Exhaust Fan, Water Softener, Electric Water Heater
Heat Source Central, Electric
Laundry Full Size W/D Area
Exterior
Exterior Feature Covered Deck, Covered Patio/Porch, Fire Pit, Storage
Garage Spaces 3.0
Carport Spaces 3
Fence Cross Fenced, Partial
Pool Above Ground
Utilities Available Asphalt, City Sewer, City Water, Gravel/Rock, MUD Sewer, MUD Water, Outside City Limits, Underground Utilities
Roof Type Composition
Garage Yes
Private Pool 1
Building
Lot Description Acreage, Cul-De-Sac, Lrg. Backyard Grass, Many Trees
Story Two
Foundation Slab
Structure Type Brick
Schools
Elementary Schools Wylie East
Middle Schools Wylie East
High Schools Wylie
School District Wylie Isd, Taylor Co.
Others
Ownership Jeannette Salinas
Acceptable Financing Cash, Conventional, FHA, VA Loan
Listing Terms Cash, Conventional, FHA, VA Loan
Financing Cash
Special Listing Condition Verify Tax Exemptions
Read Less
Want to know what your home might be worth? Contact us for a FREE valuation!

Our team is ready to help you sell your home for the highest possible price ASAP

©2025 North Texas Real Estate Information Systems.
Bought with Shana Hinyard • Hinyard Farm and Ranch LLC
GET MORE INFORMATION

