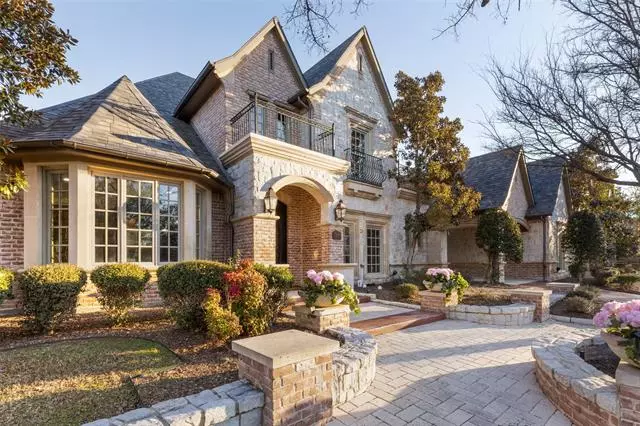$1,650,000
For more information regarding the value of a property, please contact us for a free consultation.
605 Park Lake Drive Mckinney, TX 75072
5 Beds
6 Baths
5,957 SqFt
Key Details
Property Type Single Family Home
Sub Type Single Family Residence
Listing Status Sold
Purchase Type For Sale
Square Footage 5,957 sqft
Price per Sqft $276
Subdivision Kings Lake
MLS Listing ID 14748238
Sold Date 02/17/22
Style French
Bedrooms 5
Full Baths 5
Half Baths 1
HOA Fees $147
HOA Y/N Mandatory
Total Fin. Sqft 5957
Year Built 2004
Annual Tax Amount $22,978
Lot Size 0.289 Acres
Acres 0.289
Property Description
Exquisite home in prestigious Kings Lake, McKinneys only guard-gated community. Stunning custom home features a 3-car garage, smart-home technology, travertine, tile and hardwood flooring with oversized baseboards. Grand entry features double iron doors, 2-story ceilings and a Juliet balcony overlooking from the upstairs library. Kitchen with 6-burner gas stove, griddle, built-in coffee maker and 14-foot island are perfect for entertaining. Owner's retreat has fireplace, steam shower, jacuzzi tub and over-sized closet; downstairs guest room; 3 bedrooms upstairs along with game room, media room with convection oven and refrigerator, and an outdoor balcony. The backyard and pool are a true oasis. SBR amenities.
Location
State TX
County Collin
Community Club House, Community Dock, Community Pool, Gated, Golf, Greenbelt, Guarded Entrance, Jogging Path/Bike Path, Lake, Park, Playground, Tennis Court(S)
Direction Central Pkwy to Virginia exit to West. Left onto Ridge Rd, right on Glen Oaks. Half mile to the guard house on right. From Frisco, 121 north to Custer (turn left) to Stonebridge (right) to Glen Oaks. Take right on Glen Oaks and the guard house will be a half mile on the left.
Rooms
Dining Room 2
Interior
Interior Features Built-in Wine Cooler, Cable TV Available, Decorative Lighting, High Speed Internet Available, Loft, Smart Home System, Sound System Wiring, Vaulted Ceiling(s), Wet Bar
Heating Central, Natural Gas, Zoned
Cooling Ceiling Fan(s), Central Air, Electric, Zoned
Flooring Carpet, Stone, Travertine Stone, Wood
Fireplaces Number 4
Fireplaces Type Gas Starter, Masonry, Master Bedroom, Metal
Appliance Built-in Refrigerator, Built-in Coffee Maker, Dishwasher, Disposal, Double Oven, Gas Cooktop, Gas Range, Microwave, Plumbed For Gas in Kitchen, Plumbed for Ice Maker, Refrigerator, Vented Exhaust Fan
Heat Source Central, Natural Gas, Zoned
Laundry Electric Dryer Hookup, Washer Hookup
Exterior
Exterior Feature Attached Grill, Balcony, Covered Patio/Porch, Lighting, Mosquito Mist System
Garage Spaces 3.0
Fence Metal
Pool Gunite, Heated, In Ground, Pool/Spa Combo, Pool Sweep, Water Feature
Community Features Club House, Community Dock, Community Pool, Gated, Golf, Greenbelt, Guarded Entrance, Jogging Path/Bike Path, Lake, Park, Playground, Tennis Court(s)
Utilities Available City Sewer, City Water, Concrete, Curbs, Underground Utilities
Roof Type Composition
Garage Yes
Private Pool 1
Building
Lot Description Landscaped, Many Trees, Sprinkler System, Subdivision
Story Two
Foundation Combination
Structure Type Brick,Rock/Stone,Stucco
Schools
Elementary Schools Glenoaks
Middle Schools Dowell
High Schools Mckinney Boyd
School District Mckinney Isd
Others
Restrictions Deed
Ownership Kimberly Hoof
Acceptable Financing Cash, Conventional
Listing Terms Cash, Conventional
Financing Cash
Special Listing Condition Aerial Photo, Deed Restrictions, Owner/ Agent
Read Less
Want to know what your home might be worth? Contact us for a FREE valuation!

Our team is ready to help you sell your home for the highest possible price ASAP

©2024 North Texas Real Estate Information Systems.
Bought with Michelle Yoon • Realty Bank Group

GET MORE INFORMATION

