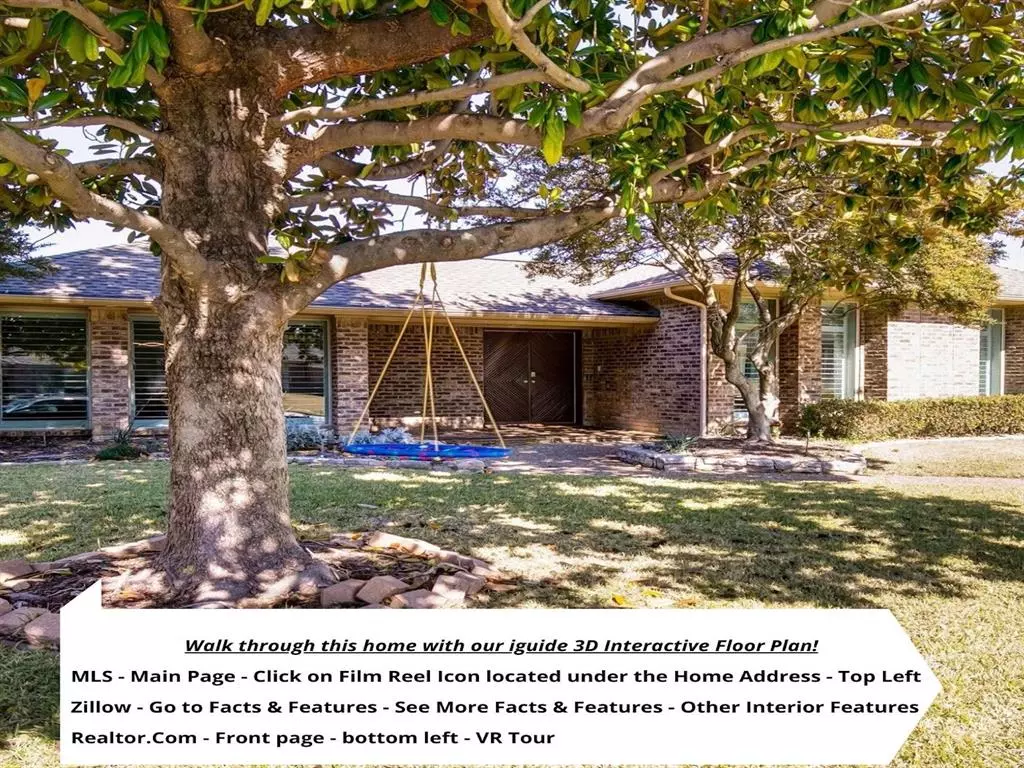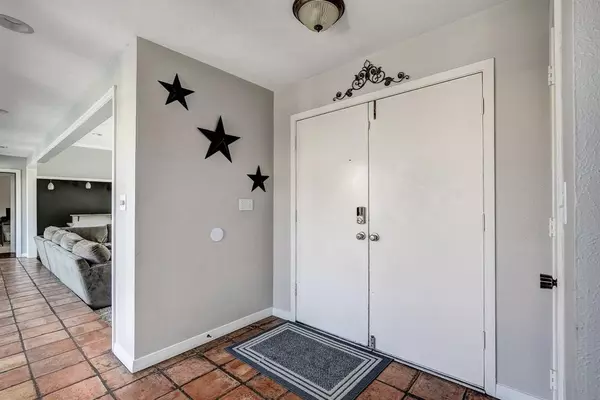$509,900
For more information regarding the value of a property, please contact us for a free consultation.
16312 Fallkirk Drive Dallas, TX 75248
4 Beds
4 Baths
2,965 SqFt
Key Details
Property Type Single Family Home
Sub Type Single Family Residence
Listing Status Sold
Purchase Type For Sale
Square Footage 2,965 sqft
Price per Sqft $171
Subdivision Highland North Add Sec 02
MLS Listing ID 14277817
Sold Date 06/23/20
Style Traditional
Bedrooms 4
Full Baths 3
Half Baths 1
HOA Y/N Voluntary
Total Fin. Sqft 2965
Year Built 1976
Annual Tax Amount $15,018
Lot Size 0.258 Acres
Acres 0.258
Property Description
BACK ON THE MARKET: Buyer backed out at last minute due COVID fears. BEAUTIFUL UPDATED 1 story in North Dallas w acclaimed RISD schools. A courtyard pool awaits w views from all 4 sides of this stunning home; floor to ceiling windows offer an abundance of natural light. Formal living w wet bar & a brick fireplace w an extra wide hearth. Den has tray ceiling & flows into the kitchen & nook. Features in the gorgeous kitchen include a skylight, granite, SS appliances, painted cabinets. Spacious master shows off tranquil ensuite bath w sep vanities, frameless glass shower, soaker tub, 2 walk in closets. Covered patio for outdoor living overlooks the sparkling pool. Grassy area for play plus a sep dog run.
Location
State TX
County Dallas
Direction See supplements for offer submission instructions.
Rooms
Dining Room 2
Interior
Interior Features Cable TV Available, Decorative Lighting, High Speed Internet Available, Paneling, Sound System Wiring, Vaulted Ceiling(s), Wet Bar
Heating Central, Electric
Cooling Central Air, Electric
Flooring Brick/Adobe, Carpet, Ceramic Tile, Wood
Fireplaces Number 1
Fireplaces Type Brick, Gas Starter
Appliance Dishwasher, Disposal, Gas Cooktop, Microwave, Plumbed For Gas in Kitchen, Plumbed for Ice Maker, Vented Exhaust Fan
Heat Source Central, Electric
Laundry Electric Dryer Hookup, Full Size W/D Area, Gas Dryer Hookup
Exterior
Exterior Feature Covered Patio/Porch, Rain Gutters, Lighting
Garage Spaces 2.0
Fence Gate, Wood
Pool Gunite, In Ground
Utilities Available City Sewer, City Water, Curbs, Sidewalk
Roof Type Composition
Total Parking Spaces 2
Garage Yes
Private Pool 1
Building
Lot Description Few Trees, Interior Lot, Irregular Lot, Landscaped, Sprinkler System, Subdivision
Story One
Foundation Slab
Level or Stories One
Structure Type Brick
Schools
Elementary Schools Bowie
Middle Schools Parkhill
High Schools Pearce
School District Richardson Isd
Others
Ownership See Tax Roll
Acceptable Financing Cash, Conventional, FHA, Other, VA Loan
Listing Terms Cash, Conventional, FHA, Other, VA Loan
Financing Conventional
Read Less
Want to know what your home might be worth? Contact us for a FREE valuation!

Our team is ready to help you sell your home for the highest possible price ASAP

©2025 North Texas Real Estate Information Systems.
Bought with Michael Shelton • McKnight and Associates
GET MORE INFORMATION





