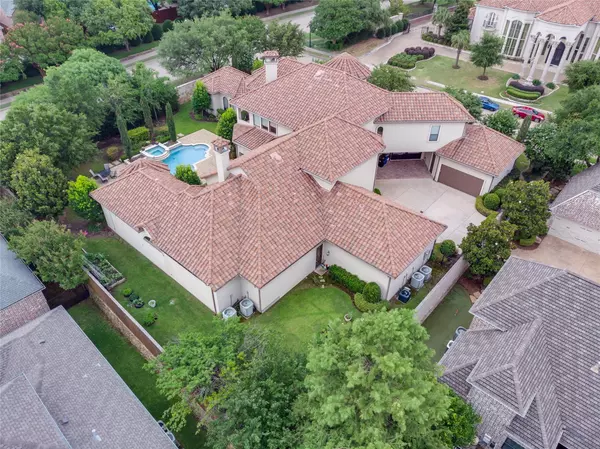$2,200,000
For more information regarding the value of a property, please contact us for a free consultation.
4910 Monterey Drive Frisco, TX 75034
5 Beds
6 Baths
7,302 SqFt
Key Details
Property Type Single Family Home
Sub Type Single Family Residence
Listing Status Sold
Purchase Type For Sale
Square Footage 7,302 sqft
Price per Sqft $301
Subdivision Starwood Ph Four Village 17
MLS Listing ID 14369458
Sold Date 08/03/20
Style Mediterranean
Bedrooms 5
Full Baths 5
Half Baths 1
HOA Fees $245/qua
HOA Y/N Mandatory
Total Fin. Sqft 7302
Year Built 2007
Annual Tax Amount $37,760
Lot Size 0.572 Acres
Acres 0.572
Property Sub-Type Single Family Residence
Property Description
Gorgeous 5 5.1 4 Mediterranean on Big, Private Corner Lot* Conveniently Located Within Walking Distance of the Amenity Center Which Includes Tennis, Pool and Fitness Center* Owners Retreat features Fire Place, Sitting Area and Huge Walk-In Closet is on the First Floor as is a Private Guest Suite *Theater is Down* Gourmet Kitchen with Huge Island, Gas Cook Top and Double Ovens* Spice Kitchen to Isolate Aromatic Dishes* Enormous Family Room is Perfect for Entertaining* 3 Secondary Bedrooms are Up as is the Game Room* Outside is a Paradise with Mature Landscaping, Big Beautiful Pool, Covered Patio-Kitchen with Fireplace and Organic Vegetable Garden* Gated Drive Provides Additional Security *4 Garage Spaces!
Location
State TX
County Collin
Community Club House, Community Pool, Gated, Guarded Entrance, Jogging Path/Bike Path, Perimeter Fencing, Tennis Court(S)
Direction WARNING - GPS MAY TAKE YOU TO THE BACK GATE WHERE YOU CAN NOT ENTERFrom Dallas North Toll Way - west on Lebanon to Starwood Drive - Right - show ID at the gate. Turn left - go to Monterey Drive - Turn Right - House is first house on the right
Rooms
Dining Room 2
Interior
Interior Features Cable TV Available, Decorative Lighting, Flat Screen Wiring, High Speed Internet Available, Multiple Staircases, Sound System Wiring, Vaulted Ceiling(s), Wet Bar
Heating Central, Natural Gas
Cooling Central Air, Electric
Flooring Carpet, Stone, Wood
Fireplaces Number 4
Fireplaces Type Gas Starter, Master Bedroom
Appliance Built-in Refrigerator, Commercial Grade Range, Commercial Grade Vent, Dishwasher, Disposal, Double Oven, Electric Oven, Gas Cooktop, Microwave, Plumbed For Gas in Kitchen, Plumbed for Ice Maker, Vented Exhaust Fan, Warming Drawer
Heat Source Central, Natural Gas
Exterior
Exterior Feature Attached Grill, Balcony, Covered Patio/Porch, Fire Pit, Rain Gutters, Outdoor Living Center
Garage Spaces 4.0
Fence Brick, Gate, Metal, Rock/Stone
Pool Gunite, In Ground
Community Features Club House, Community Pool, Gated, Guarded Entrance, Jogging Path/Bike Path, Perimeter Fencing, Tennis Court(s)
Utilities Available City Sewer, City Water, Concrete, Curbs, Sidewalk
Roof Type Slate,Tile
Garage Yes
Private Pool 1
Building
Lot Description Corner Lot, Few Trees, Landscaped, Sprinkler System
Story Two
Foundation Slab
Structure Type Rock/Stone,Stucco
Schools
Elementary Schools Spears
Middle Schools Hunt
High Schools Frisco
School District Frisco Isd
Others
Ownership see realist
Financing Cash
Read Less
Want to know what your home might be worth? Contact us for a FREE valuation!

Our team is ready to help you sell your home for the highest possible price ASAP

©2025 North Texas Real Estate Information Systems.
Bought with Bradford Coffman • Compass RE Texas, LLC.
GET MORE INFORMATION





