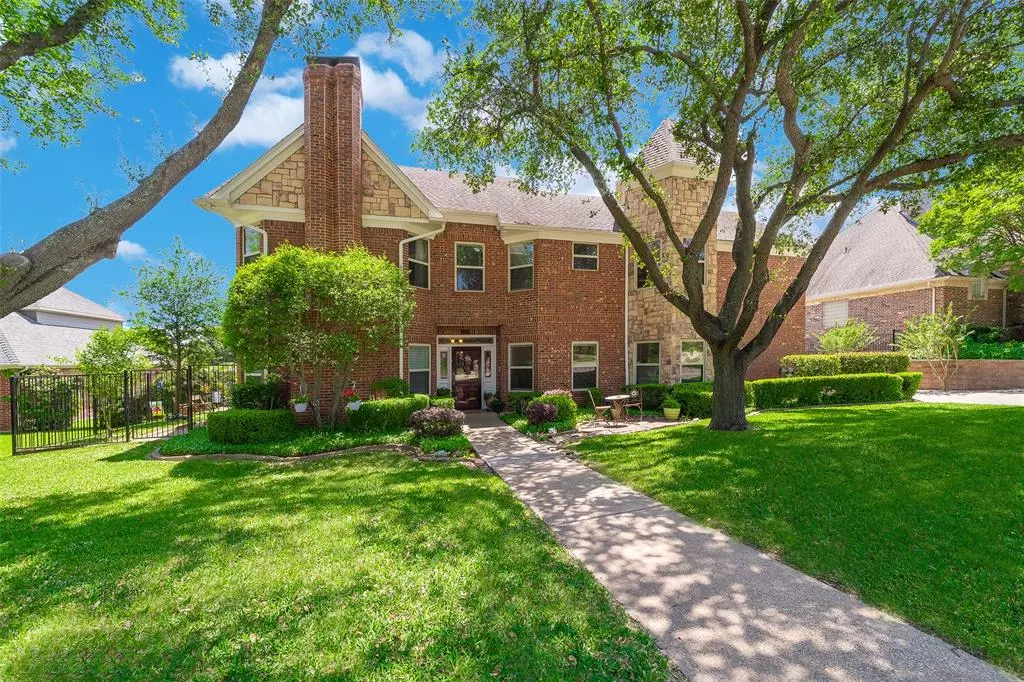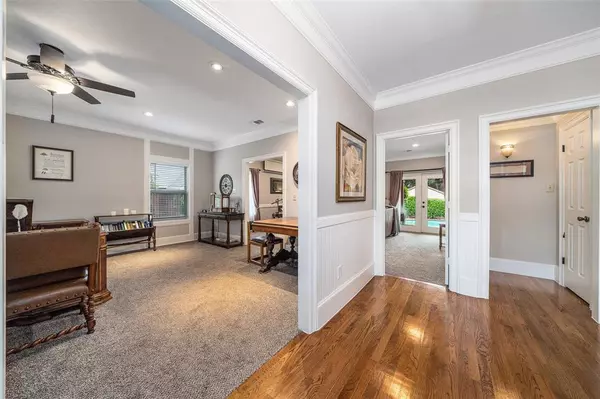$499,900
For more information regarding the value of a property, please contact us for a free consultation.
2204 Oakwood Court Richardson, TX 75082
4 Beds
4 Baths
3,900 SqFt
Key Details
Property Type Single Family Home
Sub Type Single Family Residence
Listing Status Sold
Purchase Type For Sale
Square Footage 3,900 sqft
Price per Sqft $128
Subdivision Springpark Stables Estates
MLS Listing ID 14292653
Sold Date 07/15/20
Style Traditional
Bedrooms 4
Full Baths 3
Half Baths 1
HOA Fees $80/ann
HOA Y/N Mandatory
Total Fin. Sqft 3900
Year Built 1986
Annual Tax Amount $12,116
Lot Size 0.274 Acres
Acres 0.274
Property Description
Have your horse and ride it too! This 4 bedroom, 3.5 bath, 3 car garage, 3900 sf custom home offers convenient city living with a country feel! Located in the horse-permitted Spring Park Stables Estates is a rare opportunity to own 1 of only 12 homes in this community! Situated on a cul-de-sac, you will love the multiple living spaces, storge options, and luxury updates throughout the home. The kitchen boasts high-end Miele appliances a built-in Subzero refrigerator, under-counter beverage center, and large walk-in pantry. The inviting back yard features a pool, spa, covered pavestone patio, all with adjacent horse barn and run. Spring Park offers an equestrian center, trails, golf course. Must see!
Location
State TX
County Dallas
Community Club House, Horse Facilities, Lake, Park, Playground, Tennis Court(S)
Direction From 75 - East on Campbell Rd to Jupiter. North on Jupiter. West on N Cliffe. Oakwood Ct is on the right, home is 2nd house on right.
Rooms
Dining Room 2
Interior
Interior Features Built-in Wine Cooler, Decorative Lighting, High Speed Internet Available, Wet Bar
Heating Central, Natural Gas
Cooling Ceiling Fan(s), Central Air, Electric
Flooring Carpet, Stone, Wood
Fireplaces Number 1
Fireplaces Type Wood Burning
Equipment Intercom
Appliance Built-in Gas Range, Built-in Refrigerator, Convection Oven, Dishwasher, Disposal, Electric Oven, Gas Cooktop, Ice Maker, Microwave, Plumbed for Ice Maker, Warming Drawer, Gas Water Heater
Heat Source Central, Natural Gas
Exterior
Exterior Feature Covered Patio/Porch, Rain Gutters, Stable/Barn
Garage Spaces 3.0
Fence Metal
Pool Gunite, Heated, In Ground, Pool/Spa Combo, Separate Spa/Hot Tub, Pool Sweep
Community Features Club House, Horse Facilities, Lake, Park, Playground, Tennis Court(s)
Utilities Available City Sewer, Individual Gas Meter, Individual Water Meter
Roof Type Composition
Total Parking Spaces 3
Garage Yes
Private Pool 1
Building
Lot Description Cul-De-Sac, Few Trees, Landscaped, Subdivision
Story Two
Foundation Slab
Level or Stories Two
Structure Type Brick
Schools
Elementary Schools Yale
Middle Schools Apollo
High Schools Berkner
School District Richardson Isd
Others
Restrictions Deed,No Mobile Home
Ownership individual
Acceptable Financing Cash, Conventional, FHA, VA Loan
Listing Terms Cash, Conventional, FHA, VA Loan
Financing VA
Special Listing Condition Aerial Photo, Deed Restrictions
Read Less
Want to know what your home might be worth? Contact us for a FREE valuation!

Our team is ready to help you sell your home for the highest possible price ASAP

©2024 North Texas Real Estate Information Systems.
Bought with Gina Mack • Ebby Halliday, REALTORS
GET MORE INFORMATION





