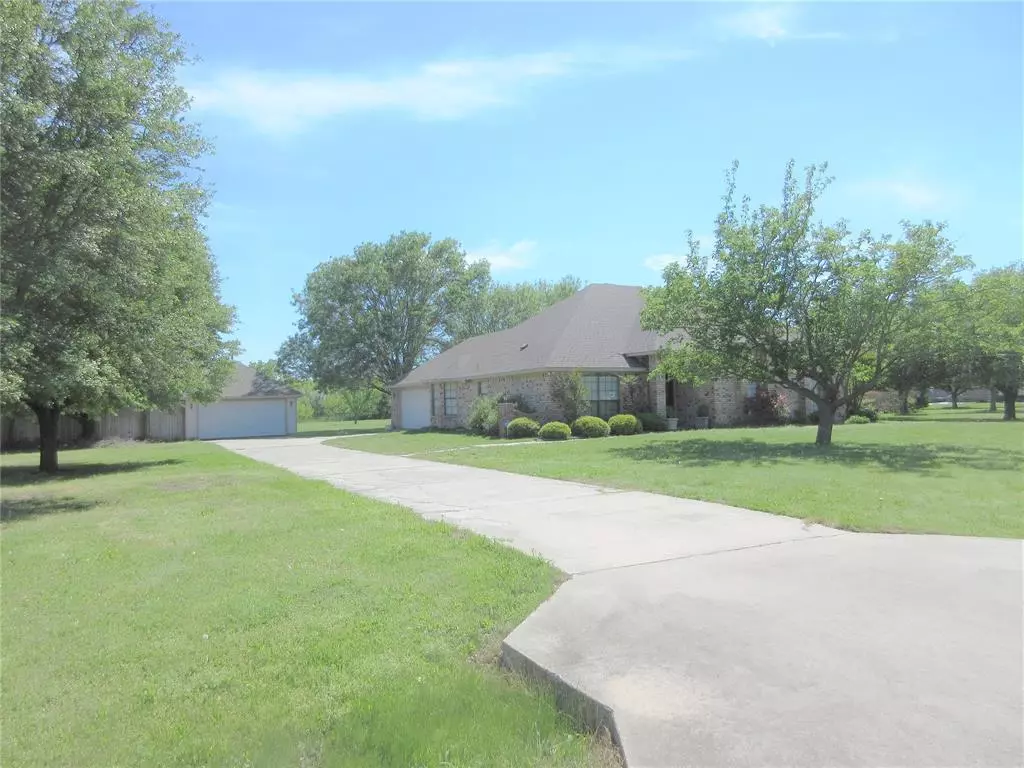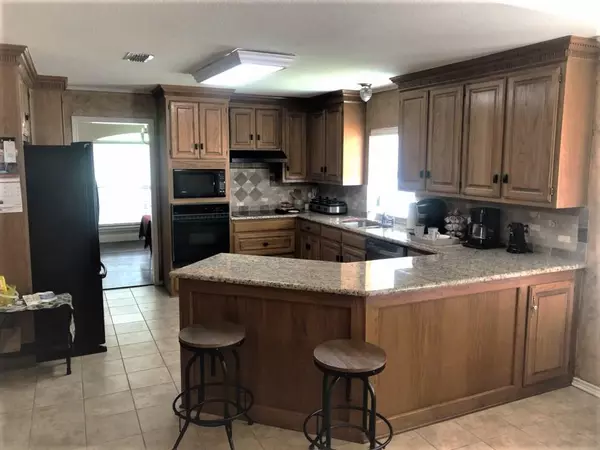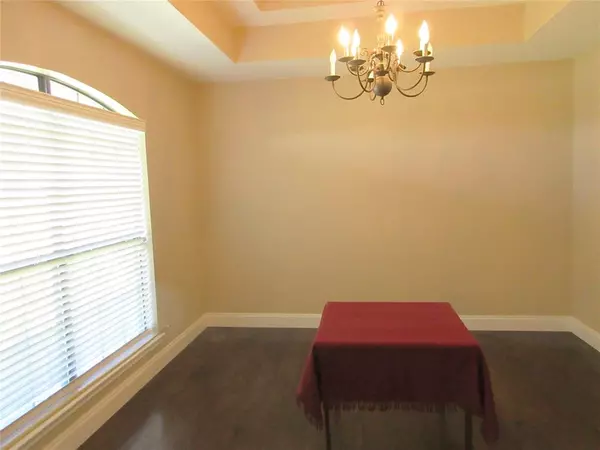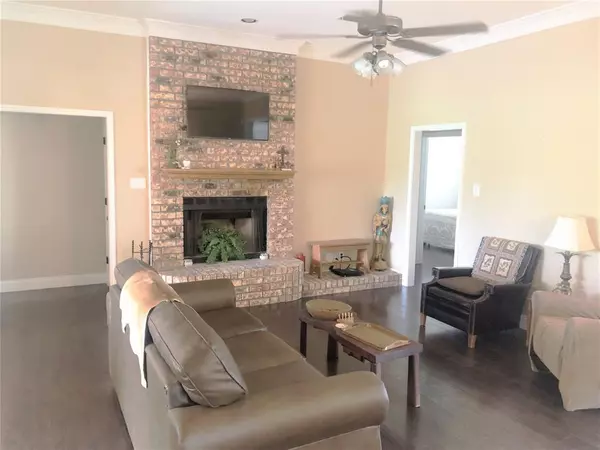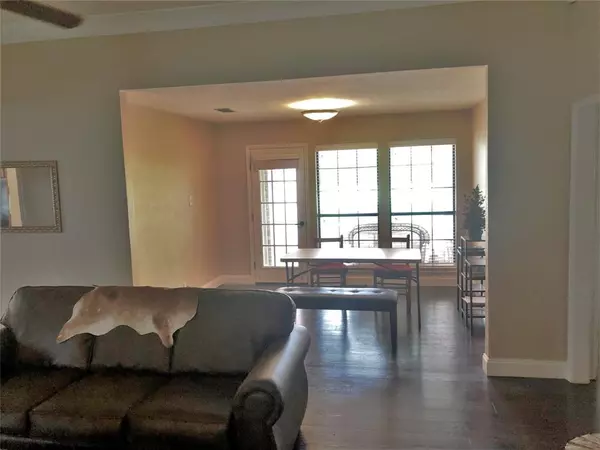$425,000
For more information regarding the value of a property, please contact us for a free consultation.
7400 Somerset Lane Aubrey, TX 76227
4 Beds
2 Baths
2,194 SqFt
Key Details
Property Type Single Family Home
Sub Type Single Family Residence
Listing Status Sold
Purchase Type For Sale
Square Footage 2,194 sqft
Price per Sqft $193
Subdivision Green Valley Ranch
MLS Listing ID 14347010
Sold Date 08/18/20
Style Ranch,Traditional
Bedrooms 4
Full Baths 2
HOA Y/N None
Total Fin. Sqft 2194
Year Built 1989
Lot Size 1.600 Acres
Acres 1.6
Lot Dimensions 1.6 Acres
Property Description
'UNBELIEVABLE 1.6-ACRE COUNTRY EST*5 MINS FR0M LAKE RAY ROBERTS'...Green Valley Ests*NO HOA*NO CITY TAXES*2 Garages-Side Ent & Front Ent-Workshop*Barn-Loafing-Trailer Shed*RV Parking*Horses-Chickens Welcome,Animal Friendly*Plenty of Rm for Outdr Bldgs,Stg-Dad's Toys*2,194+ SF*1 Story*4 Bdrms*2 Bas*4 Car Cov Park*Recent Upgrades*Formal Dining*Kitchen w-MW,Oven,Cooktp,Custom Cabinets,Granite Cntrtops,Backsplash,B'fast Bar*Morning Rm,Bay Window w-Seat*Great Room w-Brick WB FP*SunRm Overlook Cov Patio,Courtyd,Outdr FP Pit*Master Suite-Dbl Sinks,Jet Tub,Stained Glass Wndw,Sep Shower,His-Her Wardrobe Rms,Skylt*Utit Rm w-Sink, W&D Opens to 2-Car Garage,Outdr Access*Crown Moldings*Clng Fans*Recessed Clngs*Bolivar Wtr
Location
State TX
County Denton
Community Greenbelt, Other, Perimeter Fencing, Rv Parking
Direction See GPS.
Rooms
Dining Room 2
Interior
Interior Features Cable TV Available, Decorative Lighting, Flat Screen Wiring, High Speed Internet Available
Heating Central, Electric
Cooling Ceiling Fan(s), Central Air, Electric
Flooring Ceramic Tile, Laminate, Wood
Fireplaces Number 1
Fireplaces Type Brick, Wood Burning
Appliance Dishwasher, Disposal, Electric Cooktop, Electric Oven, Electric Range, Microwave, Plumbed for Ice Maker, Vented Exhaust Fan
Heat Source Central, Electric
Laundry Electric Dryer Hookup, Full Size W/D Area, Washer Hookup
Exterior
Exterior Feature Covered Patio/Porch, Fire Pit, Garden(s), Lighting, Other, RV/Boat Parking, Stable/Barn, Storage
Garage Spaces 4.0
Fence Barbed Wire, Partial
Community Features Greenbelt, Other, Perimeter Fencing, RV Parking
Utilities Available Cable Available, Concrete, Co-op Electric, Co-op Water, Electricity Available, No City Services, Outside City Limits, Phone Available, Septic, Sewer Available, Sewer Not Available, Underground Utilities
Roof Type Composition
Total Parking Spaces 4
Garage Yes
Building
Lot Description Acreage, Adjacent to Greenbelt, Cul-De-Sac, Few Trees, Greenbelt, Interior Lot, Irregular Lot, Landscaped, Level, Lrg. Backyard Grass, Sprinkler System, Subdivision
Story One
Foundation Slab
Level or Stories One
Structure Type Brick
Schools
Elementary Schools Hodge
Middle Schools Strickland
High Schools Ryan H S
School District Denton Isd
Others
Restrictions Deed,No Mobile Home
Ownership SEE AGENT
Financing Cash
Special Listing Condition Deed Restrictions, Survey Available
Read Less
Want to know what your home might be worth? Contact us for a FREE valuation!

Our team is ready to help you sell your home for the highest possible price ASAP

©2024 North Texas Real Estate Information Systems.
Bought with Landon Hale • Post Oak Realty
GET MORE INFORMATION

