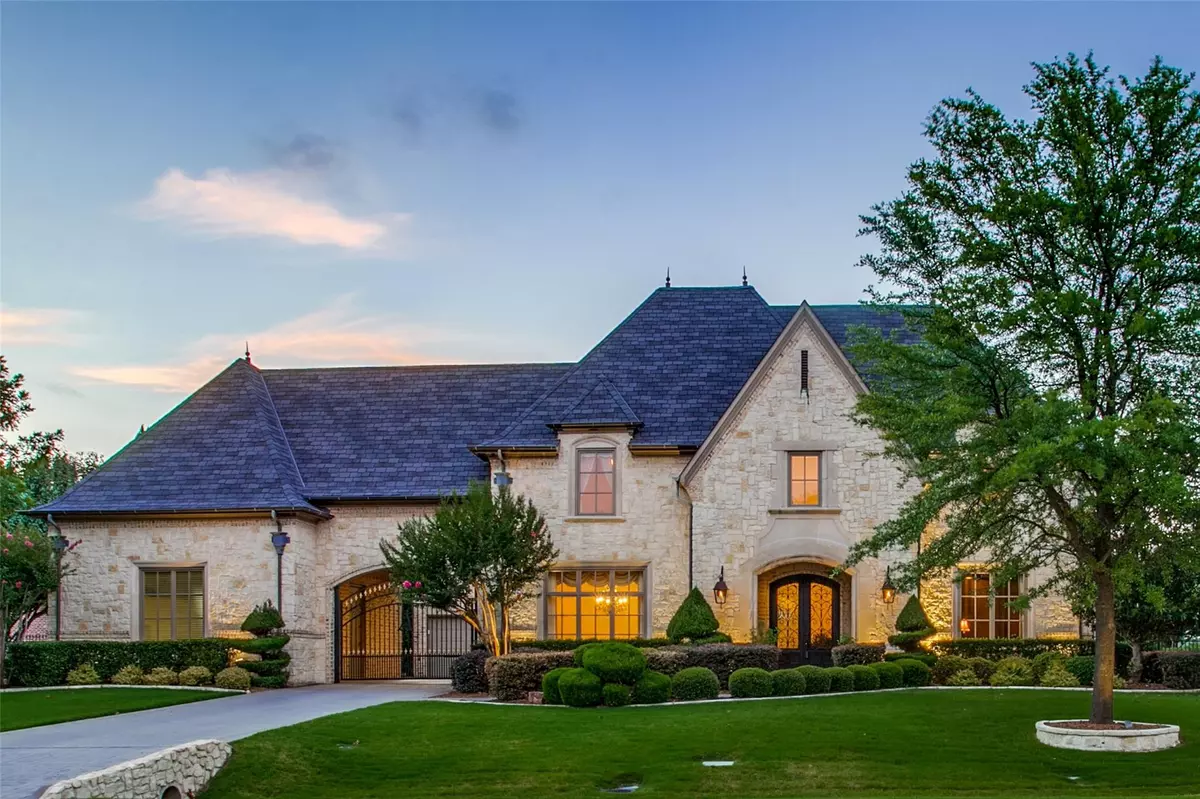$1,575,000
For more information regarding the value of a property, please contact us for a free consultation.
5604 S Woodcreek Circle Mckinney, TX 75071
5 Beds
7 Baths
6,800 SqFt
Key Details
Property Type Single Family Home
Sub Type Single Family Residence
Listing Status Sold
Purchase Type For Sale
Square Footage 6,800 sqft
Price per Sqft $231
Subdivision Stonebridge Estates Ph Ii
MLS Listing ID 14374753
Sold Date 08/17/20
Style Traditional
Bedrooms 5
Full Baths 5
Half Baths 2
HOA Fees $125/qua
HOA Y/N Mandatory
Total Fin. Sqft 6800
Year Built 2006
Annual Tax Amount $28,026
Lot Size 0.619 Acres
Acres 0.619
Lot Dimensions 180x180x112x180
Property Description
Hilltop Stately Manor welcomes guests with soaring entryway, expansive view of lush backyard entertainment space. Enjoy dining in your elegant dining area or poolside. Kitchen boasts loads of custom cabinets and over sized island. Owners retreat complete with sitting area, fireplace, dual sinks in master bath and closet featuring a glass-front wardrobe. Second Bedroom down with bath. Upstairs designed for pure entertainment, enjoy playing cards in Pops Pub complete with built in bar and draft-beer dispenser, shot pool in the game-room, watch the sunset on the balcony or enjoy a quiet movie at the Castle Theater complete with a stadium seating. Relax in the salt-water pool with large tanning ledge and spa.
Location
State TX
County Collin
Community Club House, Community Pool, Community Sprinkler, Gated, Golf, Greenbelt, Jogging Path/Bike Path, Lake, Perimeter Fencing
Direction Heading on Sam Rayburn Tollway North, exit Stacy Rd turn left, turn right onto S. Ridge Rd. turn right onto Creekside, turn right onto S. Woodcreek Circle, home is on the left.
Rooms
Dining Room 2
Interior
Interior Features Built-in Wine Cooler, Cable TV Available, Central Vacuum, Decorative Lighting, Flat Screen Wiring, High Speed Internet Available, Multiple Staircases, Paneling, Sound System Wiring, Wainscoting, Wet Bar
Heating Central, Natural Gas
Cooling Ceiling Fan(s), Central Air, Electric
Flooring Carpet, Marble, Slate, Stone, Wood
Fireplaces Number 3
Fireplaces Type Gas Logs, Gas Starter, Master Bedroom, Stone
Equipment Intercom
Appliance Built-in Refrigerator, Dishwasher, Disposal, Double Oven, Gas Cooktop, Microwave, Gas Water Heater
Heat Source Central, Natural Gas
Laundry Full Size W/D Area
Exterior
Exterior Feature Attached Grill, Balcony, Covered Patio/Porch, Fire Pit, Rain Gutters, Lighting
Garage Spaces 4.0
Fence Gate, Wrought Iron
Pool Gunite, Heated, In Ground, Salt Water, Separate Spa/Hot Tub, Pool Sweep, Water Feature
Community Features Club House, Community Pool, Community Sprinkler, Gated, Golf, Greenbelt, Jogging Path/Bike Path, Lake, Perimeter Fencing
Utilities Available City Sewer, City Water, Individual Gas Meter, Individual Water Meter
Roof Type Composition
Garage Yes
Private Pool 1
Building
Lot Description Interior Lot, Landscaped, Lrg. Backyard Grass, Many Trees, Sprinkler System
Story Two
Foundation Slab
Structure Type Brick,Rock/Stone
Schools
Elementary Schools Minshew
Middle Schools Dr Jack Cockrill
High Schools Mckinney Boyd
School District Mckinney Isd
Others
Ownership Of Record
Acceptable Financing Cash, Conventional
Listing Terms Cash, Conventional
Financing Conventional
Read Less
Want to know what your home might be worth? Contact us for a FREE valuation!

Our team is ready to help you sell your home for the highest possible price ASAP

©2024 North Texas Real Estate Information Systems.
Bought with Kimberli Hildreth • Briggs Freeman Sotheby's

GET MORE INFORMATION

