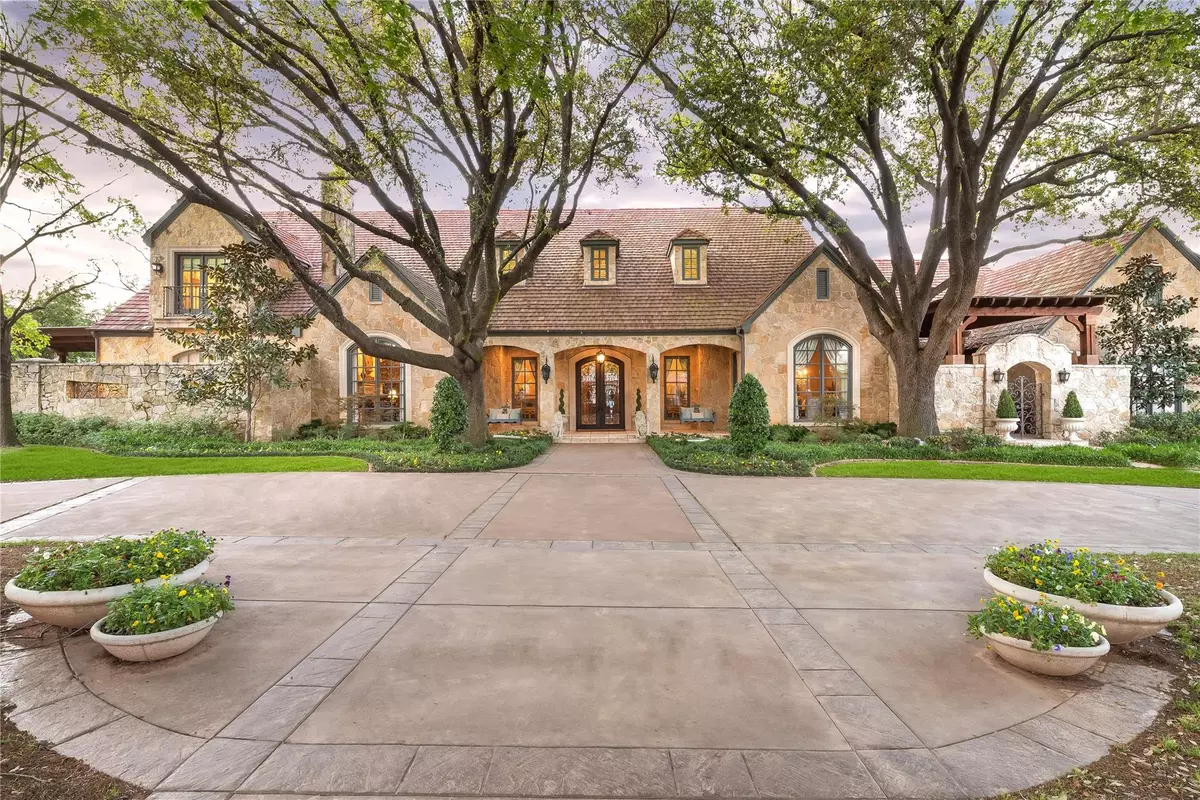$7,499,000
For more information regarding the value of a property, please contact us for a free consultation.
4555 Harrys Lane Dallas, TX 75229
5 Beds
7 Baths
9,943 SqFt
Key Details
Property Type Single Family Home
Sub Type Single Family Residence
Listing Status Sold
Purchase Type For Sale
Square Footage 9,943 sqft
Price per Sqft $754
Subdivision Wilson Estates
MLS Listing ID 14318266
Sold Date 08/04/20
Style English,Mediterranean,Other,Spanish,Split Level
Bedrooms 5
Full Baths 5
Half Baths 2
HOA Y/N None
Total Fin. Sqft 9943
Year Built 1994
Lot Size 1.259 Acres
Acres 1.259
Property Description
Magnificent custom home situated on 1.26 fully gated acres in the estate area of Preston Hollow. The main house was extensively renovated in 2013 with the high-end custom finishes & the intricate details. Upon entering you are greeted by two grand family rooms flanked by fireplaces that flow into your outdoor living space. The master suite boasts a 2-story closet with parlor salon along with its own private courtyard spa. An additional 2,784 sqft guest house includes a full kitchen, 2-story living room, 2 guest suites & gym with a steam room. The stunning pool is the centerpiece of the grounds and features a sunken fire pit and jacuzzi spa allowing for the utmost serene and private space to entertain.
Location
State TX
County Dallas
Direction From Royal and Welch, south on Welch, turn right on Harry's Lane. Home is on corner.
Rooms
Dining Room 2
Interior
Interior Features Cable TV Available, Central Vacuum, Decorative Lighting, Dry Bar, Flat Screen Wiring, High Speed Internet Available, Multiple Staircases, Other, Paneling, Smart Home System, Sound System Wiring, Vaulted Ceiling(s), Wet Bar
Heating Central, Electric, Gas Jets, Other, Zoned
Cooling Ceiling Fan(s), Central Air, Electric, Other, Zoned
Flooring Brick/Adobe, Carpet, Ceramic Tile, Concrete, Marble, Other, Slate, Stone, Wood
Fireplaces Number 9
Fireplaces Type Gas Starter, Masonry, Master Bedroom, Stone, Wood Burning
Equipment Intercom, Satellite Dish
Appliance Built-in Refrigerator, Built-in Coffee Maker, Commercial Grade Range, Commercial Grade Vent, Convection Oven, Dishwasher, Disposal, Double Oven, Electric Cooktop, Electric Oven, Electric Range, Gas Cooktop, Gas Range, Ice Maker, Microwave, Other, Plumbed For Gas in Kitchen, Plumbed for Ice Maker, Vented Exhaust Fan, Warming Drawer, Water Filter, Water Purifier, Water Softener, Tankless Water Heater, Electric Water Heater, Gas Water Heater
Heat Source Central, Electric, Gas Jets, Other, Zoned
Exterior
Exterior Feature Attached Grill, Balcony, Covered Patio/Porch, Dog Run, Fire Pit, Garden(s), Rain Gutters, Lighting, Mosquito Mist System, Other, Outdoor Living Center, Sport Court, Tennis Court(s)
Garage Spaces 4.0
Fence Gate, Metal, Other, Rock/Stone, Wood
Pool Cabana, Gunite, Heated, In Ground, Other, Pool/Spa Combo, Salt Water, Separate Spa/Hot Tub, Pool Sweep, Water Feature
Utilities Available Alley, All Weather Road, Asphalt, City Sewer, City Water, Concrete, Curbs
Roof Type Slate,Tile
Garage Yes
Private Pool 1
Building
Lot Description Acreage, Corner Lot, Cul-De-Sac, Landscaped, Lrg. Backyard Grass, Many Trees, Sprinkler System, Subdivision
Story Two
Foundation Combination
Structure Type Concrete,Rock/Stone,Stucco
Schools
Elementary Schools Withers
Middle Schools Walker
High Schools White
School District Dallas Isd
Others
Ownership see agent
Financing Cash
Read Less
Want to know what your home might be worth? Contact us for a FREE valuation!

Our team is ready to help you sell your home for the highest possible price ASAP

©2024 North Texas Real Estate Information Systems.
Bought with Richard Noon • Keller Williams Realty

GET MORE INFORMATION

