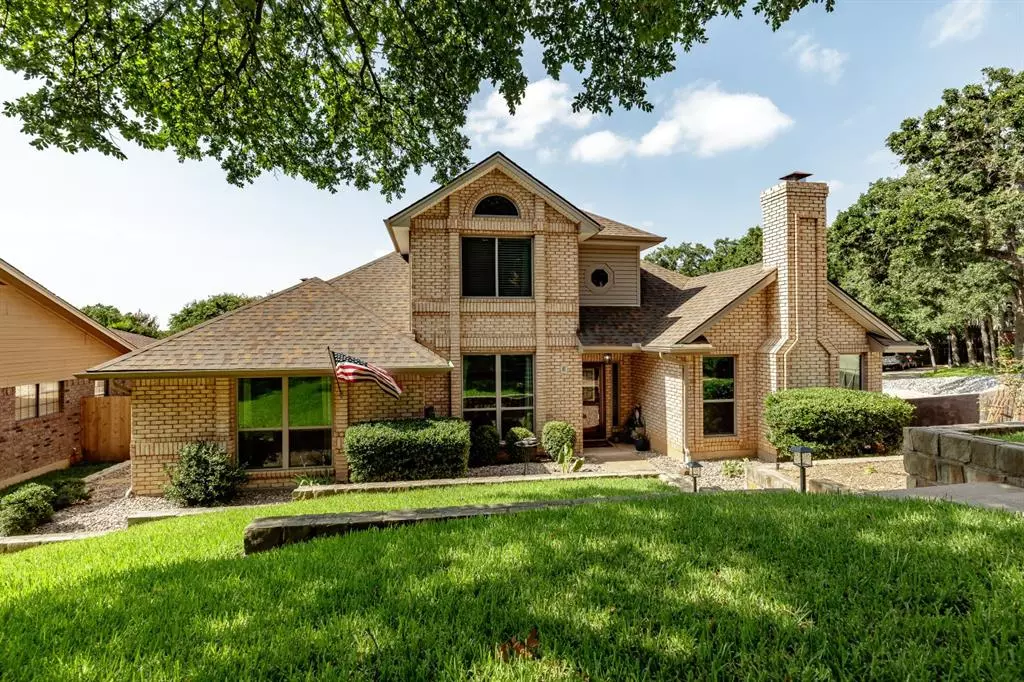$489,900
For more information regarding the value of a property, please contact us for a free consultation.
6 Timberline Court Trophy Club, TX 76262
4 Beds
3 Baths
3,036 SqFt
Key Details
Property Type Single Family Home
Sub Type Single Family Residence
Listing Status Sold
Purchase Type For Sale
Square Footage 3,036 sqft
Price per Sqft $161
Subdivision Trophy Club #10
MLS Listing ID 14373969
Sold Date 07/23/20
Style Traditional
Bedrooms 4
Full Baths 3
HOA Y/N None
Total Fin. Sqft 3036
Year Built 1990
Annual Tax Amount $8,446
Lot Size 0.281 Acres
Acres 0.281
Lot Dimensions 81x144x111x163
Property Description
Distinctive one of a kind home situated on a quiet cul-de-sac with a terraced backyard, making for privacy and plenty of spaces for lounging and entertaining! Sellers have designed this home for virtually maintenance free living. Recent updates include: roof; windows and doors; siding, gutters, soffits and fascia; HVAC, vents and air returns; pool resurfacing, pool equipment, tile and coping; cedar fencing; bamboo floors; paint throughout; kitchen appliances; master bath with over-sized shower, guest bathrooms with granite and MORE!! Floorplan provides for three bedrooms down and an additional deluxe bedroom suite with living area up. The garage is a dream with three bays and room for a RV, motorcoach or boat!
Location
State TX
County Denton
Community Community Pool, Park, Playground, Rv Parking
Direction Take Kirkwood Blvd exit and turn right onto Trophy Wood Drive. Then, take a right onto Indian Creek Drive. Then take a right on Timberline Ct and the house will be on your left.
Rooms
Dining Room 2
Interior
Interior Features Built-in Wine Cooler, Cable TV Available, High Speed Internet Available, Vaulted Ceiling(s), Wet Bar
Heating Central, Electric, Heat Pump
Cooling Ceiling Fan(s), Central Air, Electric, Heat Pump
Flooring Ceramic Tile, Other
Fireplaces Number 2
Fireplaces Type Electric, Master Bedroom, Wood Burning
Appliance Dishwasher, Disposal, Electric Cooktop, Electric Oven, Microwave, Plumbed for Ice Maker, Vented Exhaust Fan, Electric Water Heater
Heat Source Central, Electric, Heat Pump
Laundry Electric Dryer Hookup, Full Size W/D Area, Washer Hookup
Exterior
Exterior Feature Covered Patio/Porch, Rain Gutters, RV/Boat Parking
Garage Spaces 3.0
Fence Wood
Pool Diving Board, Gunite, In Ground, Pool Sweep
Community Features Community Pool, Park, Playground, RV Parking
Utilities Available City Sewer, Concrete, Curbs, Individual Gas Meter, Individual Water Meter, MUD Sewer, MUD Water, Underground Utilities
Roof Type Composition
Total Parking Spaces 3
Garage Yes
Private Pool 1
Building
Lot Description Cul-De-Sac, Few Trees, Interior Lot, Irregular Lot, Landscaped, No Backyard Grass, Sprinkler System, Subdivision
Story Two
Foundation Slab
Level or Stories Two
Structure Type Brick
Schools
Elementary Schools Lakeview
Middle Schools Medlin
High Schools Byron Nelson
School District Northwest Isd
Others
Restrictions Deed,Easement(s)
Ownership Thomas Tarbell & Trisa Horgen
Acceptable Financing Cash, Conventional, FHA, VA Loan
Listing Terms Cash, Conventional, FHA, VA Loan
Financing Cash
Special Listing Condition Deed Restrictions, Survey Available, Utility Easement
Read Less
Want to know what your home might be worth? Contact us for a FREE valuation!

Our team is ready to help you sell your home for the highest possible price ASAP

©2024 North Texas Real Estate Information Systems.
Bought with Sloan Coleman • Keller Williams Rockwall
GET MORE INFORMATION





