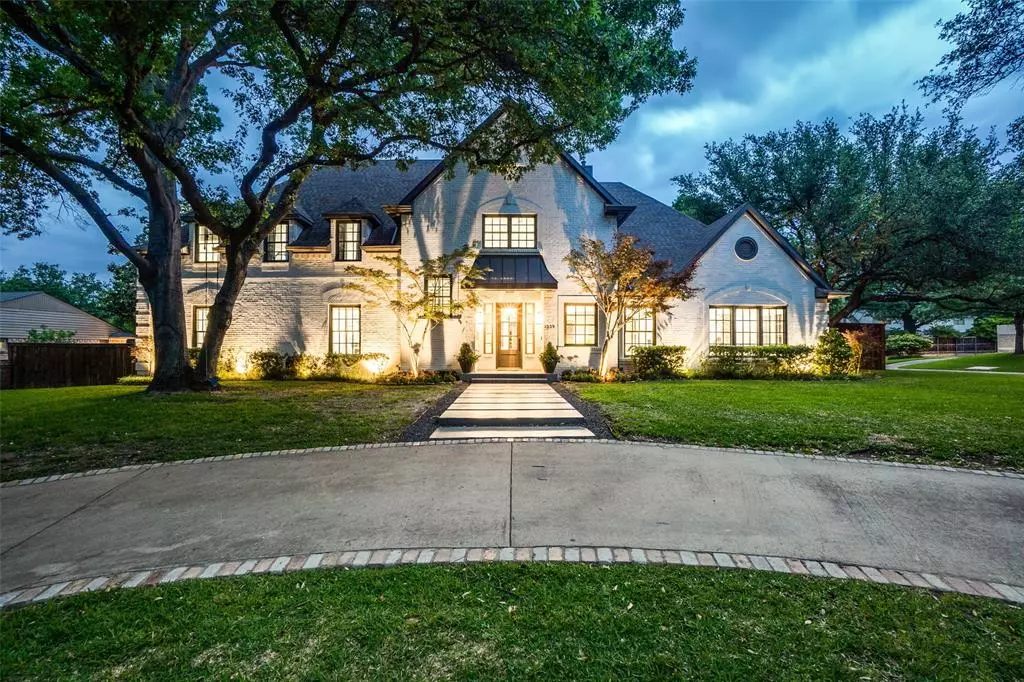$1,575,900
For more information regarding the value of a property, please contact us for a free consultation.
4339 Shady Hill Drive Dallas, TX 75229
6 Beds
7 Baths
5,493 SqFt
Key Details
Property Type Single Family Home
Sub Type Single Family Residence
Listing Status Sold
Purchase Type For Sale
Square Footage 5,493 sqft
Price per Sqft $286
Subdivision North Highland Estates
MLS Listing ID 14339061
Sold Date 10/01/20
Style Traditional
Bedrooms 6
Full Baths 5
Half Baths 2
HOA Y/N Voluntary
Total Fin. Sqft 5493
Year Built 2005
Annual Tax Amount $29,029
Lot Size 0.375 Acres
Acres 0.375
Property Description
Stunning, updated traditional home on large treed lot in well-sought neighborhood. The updated interiors are light and bright and the layout is perfect for entertaining. Open kitchen to spacious family room and breakfast space with lots of natural light, high ceilings and hardwood floors. First floor features formal living and dining rooms, as well as private study. Spacious master bedroom with elegant ensuite bath. Upstairs has four bedrooms, three baths with large media(game) room. Home is highlighted with designer features such as fixtures, lighting, wall paper and custom window coverings. Backyard is perfect for entertaining with a covered porch, pool, plenty of yard play space and outdoor kitchen.
Location
State TX
County Dallas
Direction From Royal Lane, go north on Midway Road. Take a right onto Shady Hill Drive. The property is located at the corner of Shady Hill Drive and Crestline.
Rooms
Dining Room 2
Interior
Interior Features Built-in Wine Cooler, Flat Screen Wiring, High Speed Internet Available, Sound System Wiring, Wet Bar
Heating Central, Natural Gas
Cooling Central Air, Electric
Flooring Carpet, Ceramic Tile, Marble, Wood
Fireplaces Number 1
Fireplaces Type Gas Logs, Gas Starter
Appliance Built-in Refrigerator, Dishwasher, Disposal, Double Oven, Gas Cooktop, Ice Maker, Microwave, Plumbed for Ice Maker, Warming Drawer
Heat Source Central, Natural Gas
Exterior
Exterior Feature Attached Grill, Covered Patio/Porch
Garage Spaces 2.0
Fence Gate, Wood
Pool Gunite, In Ground
Utilities Available City Sewer, City Water
Roof Type Composition
Total Parking Spaces 2
Garage Yes
Private Pool 1
Building
Lot Description Corner Lot, Few Trees, Landscaped, Sprinkler System
Story Two
Foundation Pillar/Post/Pier
Level or Stories Two
Structure Type Brick
Schools
Elementary Schools Withers
Middle Schools Marsh
High Schools White
School District Dallas Isd
Others
Ownership Ramin D and Emily A Vafa
Acceptable Financing Cash, Conventional
Listing Terms Cash, Conventional
Financing VA
Read Less
Want to know what your home might be worth? Contact us for a FREE valuation!

Our team is ready to help you sell your home for the highest possible price ASAP

©2024 North Texas Real Estate Information Systems.
Bought with Emily Vafa • United Real Estate

GET MORE INFORMATION

