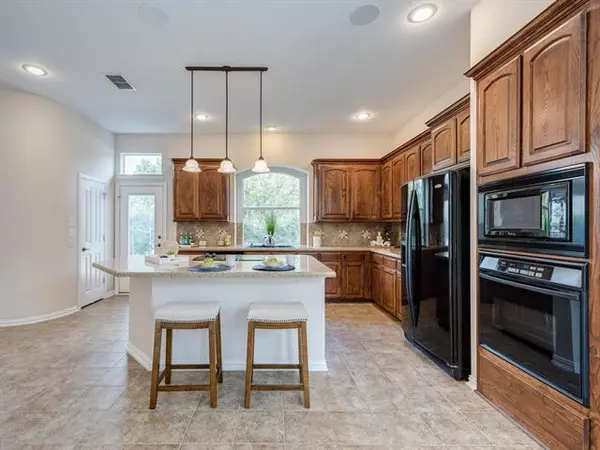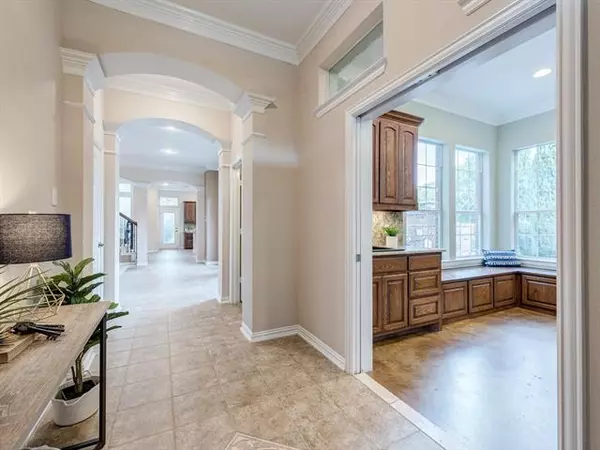$499,000
For more information regarding the value of a property, please contact us for a free consultation.
2213 Bear Lake Drive Euless, TX 76039
3 Beds
3 Baths
3,412 SqFt
Key Details
Property Type Single Family Home
Sub Type Single Family Residence
Listing Status Sold
Purchase Type For Sale
Square Footage 3,412 sqft
Price per Sqft $146
Subdivision Little Bear Add
MLS Listing ID 14393205
Sold Date 10/01/20
Style Traditional
Bedrooms 3
Full Baths 2
Half Baths 1
HOA Fees $105/ann
HOA Y/N Mandatory
Total Fin. Sqft 3412
Year Built 2003
Annual Tax Amount $10,106
Lot Size 7,405 Sqft
Acres 0.17
Property Description
RARE OPPORTUNITY in the Little Bear Subdivision! 3 Bedroom home loaded with features with 5 car tandem style garage and pool! Welcoming entrance leads you directly to the flex room that is currently used as an art room. Large kitchen with island, dual sink and abundance of cabinet space for optimal storage. Relax in the retreat like Owner's suite featuring a Juliet balcony, large walk in closet, garden tub, and views of the pool. Game room and media room up with Murphy bed in media room that can be used as 4th bedroom for guests. Outdoor oasis with outside fireplace, pool with water feature, and lush landscape throughout the property. Workshop with electric. This home has it all!
Location
State TX
County Tarrant
Community Gated, Perimeter Fencing
Direction Driving s on hwy 121, exit for W Mid Cities Blvd and take a right. Take a left on Little Bear Trail and then a right on The Lakes Drive. Left on Bear Lake Dr and the property is to your left.
Rooms
Dining Room 2
Interior
Interior Features Cable TV Available, Decorative Lighting, High Speed Internet Available, Vaulted Ceiling(s)
Heating Central, Electric
Cooling Ceiling Fan(s), Central Air, Electric
Flooring Carpet, Ceramic Tile
Fireplaces Number 2
Fireplaces Type Brick, Decorative
Appliance Dishwasher, Disposal, Electric Cooktop, Electric Oven, Microwave, Plumbed for Ice Maker
Heat Source Central, Electric
Laundry Electric Dryer Hookup, Full Size W/D Area, Washer Hookup
Exterior
Exterior Feature Rain Gutters
Garage Spaces 5.0
Fence Wood
Community Features Gated, Perimeter Fencing
Utilities Available City Sewer, City Water, Concrete, Curbs, Dirt, Underground Utilities
Roof Type Composition
Garage Yes
Private Pool 1
Building
Lot Description Few Trees, Landscaped, Subdivision
Story Two
Foundation Slab
Structure Type Brick
Schools
Elementary Schools Bear Creek
Middle Schools Heritage
High Schools Heritage
School District Grapevine-Colleyville Isd
Others
Ownership Julie & Andrew Anderson
Acceptable Financing Cash, Conventional, FHA, VA Loan
Listing Terms Cash, Conventional, FHA, VA Loan
Financing Conventional
Read Less
Want to know what your home might be worth? Contact us for a FREE valuation!

Our team is ready to help you sell your home for the highest possible price ASAP

©2025 North Texas Real Estate Information Systems.
Bought with Lindsey Latimer • Compass RE Texas, LLC.
GET MORE INFORMATION





