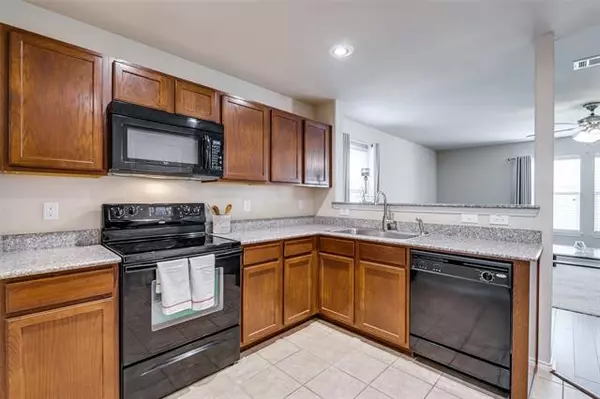$218,000
For more information regarding the value of a property, please contact us for a free consultation.
341 Amethyst Drive Fort Worth, TX 76131
3 Beds
2 Baths
1,407 SqFt
Key Details
Property Type Single Family Home
Sub Type Single Family Residence
Listing Status Sold
Purchase Type For Sale
Square Footage 1,407 sqft
Price per Sqft $154
Subdivision Trails Of Fossil Creek Ph I
MLS Listing ID 14396076
Sold Date 08/18/20
Style Ranch
Bedrooms 3
Full Baths 2
HOA Fees $21/ann
HOA Y/N Mandatory
Total Fin. Sqft 1407
Year Built 2010
Annual Tax Amount $4,705
Lot Size 5,488 Sqft
Acres 0.126
Property Description
Beautifully updated, immaculately maintained and adorable single-story home in quiet neighborhood, with lots of curb appeal is available for your family! Interior boasts of light and airy open living with granite countertops, rich wood cabinets and a breakfast bar. Floor plan features 3 bedrooms, 2 full baths, spacious family room, and 2-car garage! Master bedroom comfortably fits a king-sized bed. Gorgeous hardwood floors and tile throughout the main living areas. Enjoy large backyard oasis under the pergola or create great dishes planting seeds in your herb garden. Hide items in your large storage room. Greenbelt, walking trails and community lake just steps from your front door at the end of your street.
Location
State TX
County Tarrant
Community Club House, Community Pool, Greenbelt, Jogging Path/Bike Path, Lake, Park
Direction Use GPS
Rooms
Dining Room 1
Interior
Interior Features Cable TV Available, Decorative Lighting, High Speed Internet Available
Heating Central, Electric
Cooling Ceiling Fan(s), Central Air, Electric
Flooring Carpet, Ceramic Tile, Laminate
Appliance Dishwasher, Disposal, Electric Cooktop, Electric Oven, Microwave, Plumbed for Ice Maker, Electric Water Heater, Gas Water Heater
Heat Source Central, Electric
Laundry Electric Dryer Hookup, Full Size W/D Area, Washer Hookup
Exterior
Exterior Feature Covered Patio/Porch, Rain Gutters, Storage
Garage Spaces 2.0
Fence Wood
Community Features Club House, Community Pool, Greenbelt, Jogging Path/Bike Path, Lake, Park
Utilities Available City Sewer, City Water, Concrete, Curbs, Individual Water Meter, Sidewalk, Underground Utilities
Roof Type Composition
Garage Yes
Building
Lot Description Interior Lot, Landscaped, Lrg. Backyard Grass, Sprinkler System, Subdivision
Story One
Foundation Slab
Structure Type Brick,Fiber Cement
Schools
Elementary Schools Sonny And Allegra Nance
Middle Schools Chisholmtr
High Schools Eaton
School District Northwest Isd
Others
Restrictions Deed
Ownership Ask Agent
Acceptable Financing Cash, Conventional, FHA, VA Loan
Listing Terms Cash, Conventional, FHA, VA Loan
Financing Cash
Read Less
Want to know what your home might be worth? Contact us for a FREE valuation!

Our team is ready to help you sell your home for the highest possible price ASAP

©2025 North Texas Real Estate Information Systems.
Bought with Kriti Thakur • Keller Williams DFW Preferred
GET MORE INFORMATION





