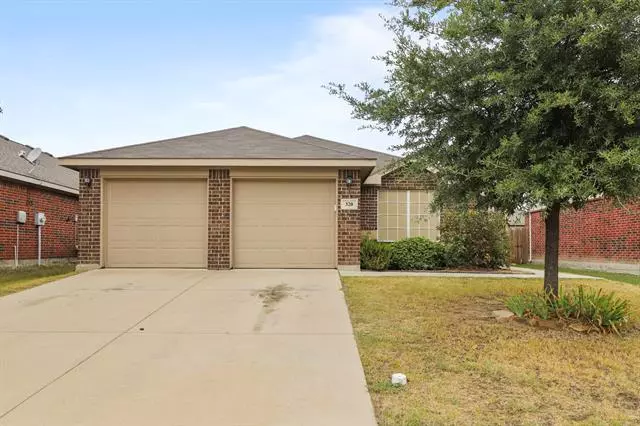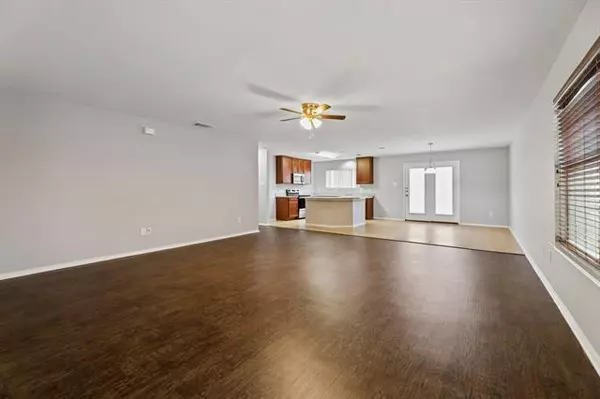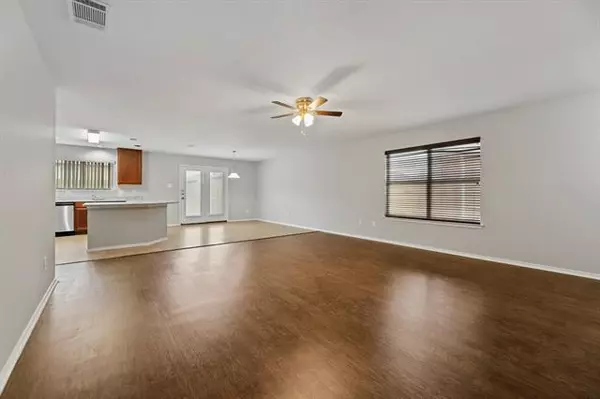$229,000
For more information regarding the value of a property, please contact us for a free consultation.
320 Fossil Bridge Drive Fort Worth, TX 76131
3 Beds
2 Baths
1,669 SqFt
Key Details
Property Type Single Family Home
Sub Type Single Family Residence
Listing Status Sold
Purchase Type For Sale
Square Footage 1,669 sqft
Price per Sqft $137
Subdivision Trails Of Fossil Creek Ph I
MLS Listing ID 14431872
Sold Date 10/19/20
Style Ranch
Bedrooms 3
Full Baths 2
HOA Fees $17/ann
HOA Y/N Mandatory
Total Fin. Sqft 1669
Year Built 2010
Annual Tax Amount $5,208
Lot Size 4,791 Sqft
Acres 0.11
Property Description
This move in ready home located in Trails of Fossil Creek. Also located within prestigious Northwest ISD boundaries. Home boasts many updates. Entire interior has been repainted. New granite counter tops with under mount stainless steel sink has been recently installed. All new stainless steel appliances installed as well. New roof installed in July 2020 with transferable warranty. Home features a Nest programmable thermostat. All rooms have a ceiling fan & wired separate for light & fan. Each bedroom has an oversized walk in closet. Community pool & walking trails a short walk away. Close to 287 and less than 10 minutes to major shopping & dinning at Tehama Ridge.
Location
State TX
County Tarrant
Community Community Pool, Greenbelt, Jogging Path/Bike Path, Park, Playground
Direction From State Highway 287 exit US-81 Service Road. In .2 miles turn left at the traffic circle at the third exit and go west on West Bonds Ranch Road. In .4 miles turn left onto Fossil Springs Dr. In .1 miles turn left onto Fossil Bridge Dr. In .1 miles the property will be on the left.
Rooms
Dining Room 1
Interior
Interior Features Cable TV Available, Decorative Lighting, High Speed Internet Available, Vaulted Ceiling(s)
Heating Central, Electric
Cooling Ceiling Fan(s), Central Air, Electric
Flooring Carpet, Ceramic Tile, Luxury Vinyl Plank
Appliance Dishwasher, Disposal, Electric Range, Microwave, Plumbed for Ice Maker, Electric Water Heater
Heat Source Central, Electric
Laundry Electric Dryer Hookup, Full Size W/D Area, Washer Hookup
Exterior
Exterior Feature Covered Patio/Porch, Rain Gutters
Garage Spaces 2.0
Fence Wood
Community Features Community Pool, Greenbelt, Jogging Path/Bike Path, Park, Playground
Utilities Available City Sewer, City Water
Roof Type Composition
Garage Yes
Building
Lot Description Interior Lot, Landscaped
Story One
Foundation Slab
Structure Type Brick
Schools
Elementary Schools Sonny And Allegra Nance
Middle Schools Chisholmtr
High Schools Byron Nelson
School District Northwest Isd
Others
Ownership 4 The Team LLC
Acceptable Financing Cash, Conventional, FHA, Texas Vet, VA Loan
Listing Terms Cash, Conventional, FHA, Texas Vet, VA Loan
Financing FHA
Read Less
Want to know what your home might be worth? Contact us for a FREE valuation!

Our team is ready to help you sell your home for the highest possible price ASAP

©2025 North Texas Real Estate Information Systems.
Bought with Jill Gorski • RE/MAX Trinity
GET MORE INFORMATION





