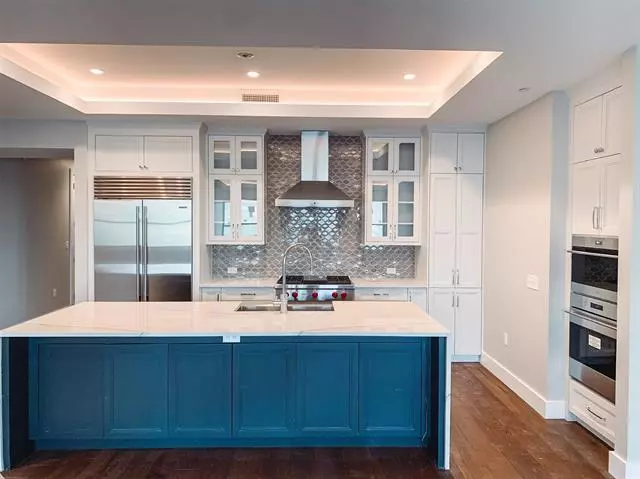$1,642,830
For more information regarding the value of a property, please contact us for a free consultation.
350 Central Avenue #209 Southlake, TX 76092
3 Beds
3 Baths
2,272 SqFt
Key Details
Property Type Condo
Sub Type Condominium
Listing Status Sold
Purchase Type For Sale
Square Footage 2,272 sqft
Price per Sqft $723
Subdivision The Garden District
MLS Listing ID 14208166
Sold Date 10/30/20
Bedrooms 3
Full Baths 3
HOA Fees $895/mo
HOA Y/N Mandatory
Total Fin. Sqft 2272
Year Built 2020
Property Description
Residence 209s prized corner floor plan features a master suite on one side of the living area and secondary bedrooms on the other. This home enjoys two private terraces one shared by the main living space and third bedroom, & one exclusively off the master bedroom. A large foyer offers the chance to create a memorable entrance experience before stepping into the massive light-filled living space with open layout,raised ceilings, & a wall of windows looking onto the Brian R. Stebbins Memorial Park. This luxury building will be state-of-the-art with smart home programing, yoga studio, fitness facility, conference room, catering kitchen, elevated club room, & rooftop entertaining space delivery Q2 2020
Location
State TX
County Tarrant
Community Common Elevator, Community Pool
Direction Located at 350 Central Ave. in the Southlake Town Square, between Southlake Blvd and Highway 114.
Rooms
Dining Room 1
Interior
Interior Features Cable TV Available, Decorative Lighting, Flat Screen Wiring, High Speed Internet Available, Smart Home System, Sound System Wiring
Heating Central, Natural Gas
Cooling Central Air, Electric
Flooring Carpet, Ceramic Tile, Wood
Fireplaces Number 1
Fireplaces Type Gas Logs
Appliance Built-in Refrigerator, Commercial Grade Range, Convection Oven, Dishwasher, Disposal, Gas Cooktop, Microwave
Heat Source Central, Natural Gas
Exterior
Exterior Feature Balcony
Garage Spaces 2.0
Pool Separate Spa/Hot Tub
Community Features Common Elevator, Community Pool
Utilities Available Alley, Asphalt, City Sewer, City Water, Curbs, Individual Gas Meter, Individual Water Meter, Sidewalk, Underground Utilities
Roof Type Concrete
Garage Yes
Private Pool 1
Building
Lot Description Park View
Story One
Foundation Slab
Structure Type Brick,Concrete
Schools
Elementary Schools Johnson
Middle Schools Carroll
High Schools Carroll
School District Carroll Isd
Others
Ownership see agent
Financing Cash
Read Less
Want to know what your home might be worth? Contact us for a FREE valuation!

Our team is ready to help you sell your home for the highest possible price ASAP

©2024 North Texas Real Estate Information Systems.
Bought with Jackie Black • Texas Best Properties

GET MORE INFORMATION

