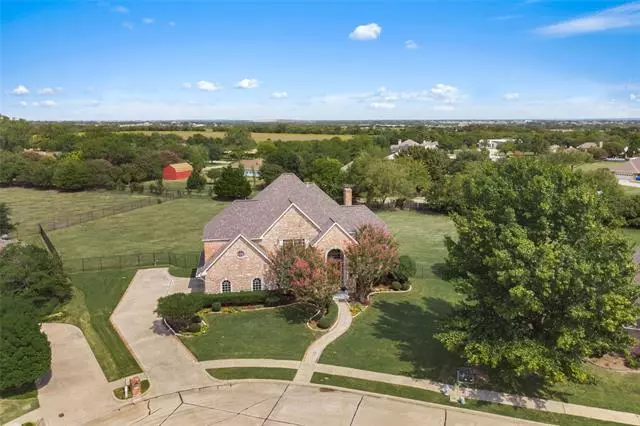$440,000
For more information regarding the value of a property, please contact us for a free consultation.
4013 Rosebud Drive Rowlett, TX 75089
4 Beds
4 Baths
3,754 SqFt
Key Details
Property Type Single Family Home
Sub Type Single Family Residence
Listing Status Sold
Purchase Type For Sale
Square Footage 3,754 sqft
Price per Sqft $117
Subdivision Lakeridge Estates
MLS Listing ID 14443409
Sold Date 11/10/20
Style Traditional
Bedrooms 4
Full Baths 3
Half Baths 1
HOA Y/N None
Total Fin. Sqft 3754
Year Built 1995
Annual Tax Amount $11,478
Lot Size 0.947 Acres
Acres 0.947
Property Description
You are going to LOVE this home on a quiet cul de sac.This charming 4 bedroom, 3.5 bath home has been meticulously maintained and is move in ready! Updates galore that include stainless steel appliances, hardwood floors, crown molding and custom light fixtures throughout, 2020 carpet and a completely renovated master bathroom. The master ensuite is captivating with its crown molding, chair railing, free standing bathtub, frameless shower, separate vanities and two walk-in closets. Entertain here with the open floor plan and enormous backyard. Custom cabinetry and storage closets makes organizing a breeze. Enjoy your morning coffee on the covered patio overlooking the spacious yard. It wont last long!
Location
State TX
County Dallas
Direction Head northeast on President George Bush Turnpike N.Take the exit toward Merritt/Liberty Grove Connector.Continue onto President George Bush Hwy.Turn Right onto Baffin Bay Dr.Continue onto Lake Hill Dr.Turn right onto Rosebud Dr.Home will be on the right.
Rooms
Dining Room 2
Interior
Interior Features Cable TV Available, Decorative Lighting, High Speed Internet Available, Multiple Staircases, Wainscoting
Heating Central, Natural Gas
Cooling Ceiling Fan(s), Central Air, Electric
Flooring Carpet, Ceramic Tile, Wood
Fireplaces Number 1
Fireplaces Type Gas Starter, Masonry, Wood Burning
Appliance Built-in Gas Range, Built-in Refrigerator, Dishwasher, Disposal, Double Oven, Electric Cooktop, Electric Oven, Microwave, Plumbed For Gas in Kitchen, Plumbed for Ice Maker, Vented Exhaust Fan, Gas Water Heater
Heat Source Central, Natural Gas
Laundry Full Size W/D Area
Exterior
Exterior Feature Balcony, Covered Patio/Porch, Rain Gutters
Garage Spaces 3.0
Fence Chain Link
Utilities Available City Sewer, City Water, Individual Gas Meter, Individual Water Meter
Roof Type Composition
Garage Yes
Building
Lot Description Cul-De-Sac, Few Trees, Landscaped, Lrg. Backyard Grass, Sprinkler System, Subdivision
Story Two
Foundation Pillar/Post/Pier
Structure Type Brick
Schools
Elementary Schools Choice Of School
Middle Schools Choice Of School
High Schools Choice Of School
School District Garland Isd
Others
Ownership Susan and Mike Bokoski
Acceptable Financing Cash, Conventional Assumable, FHA, VA Loan
Listing Terms Cash, Conventional Assumable, FHA, VA Loan
Financing Conventional
Read Less
Want to know what your home might be worth? Contact us for a FREE valuation!

Our team is ready to help you sell your home for the highest possible price ASAP

©2025 North Texas Real Estate Information Systems.
Bought with Carrie Himel • Compass RE Texas, LLC
GET MORE INFORMATION





