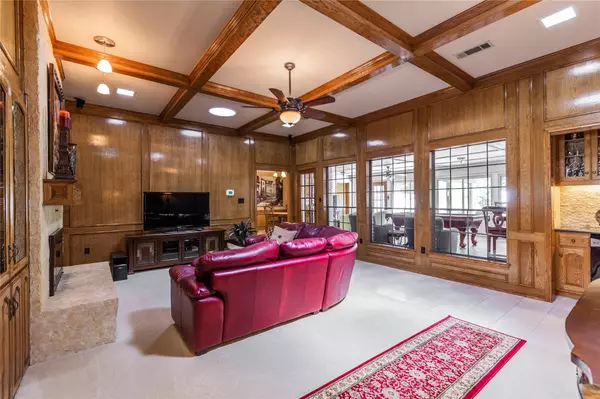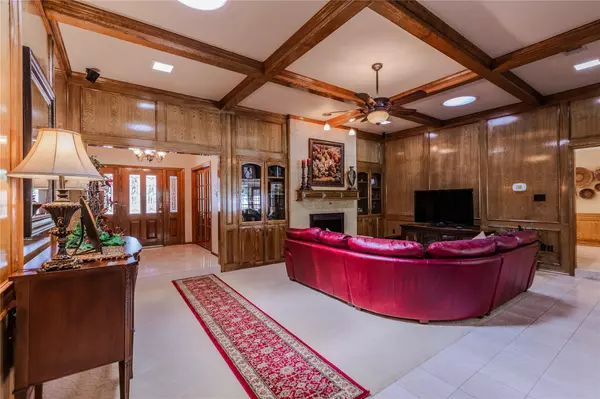$469,900
For more information regarding the value of a property, please contact us for a free consultation.
3700 Ashbury Lane Bedford, TX 76021
4 Beds
3 Baths
3,351 SqFt
Key Details
Property Type Single Family Home
Sub Type Single Family Residence
Listing Status Sold
Purchase Type For Sale
Square Footage 3,351 sqft
Price per Sqft $140
Subdivision Bedford Estates Add
MLS Listing ID 14422015
Sold Date 10/22/20
Style Traditional
Bedrooms 4
Full Baths 3
HOA Fees $8/ann
HOA Y/N Voluntary
Total Fin. Sqft 3351
Year Built 1982
Annual Tax Amount $10,212
Lot Size 0.338 Acres
Acres 0.338
Property Description
Gorgeous one-story custom home immaculately maintained. Split bedroom plan with 4 bedrooms, 3 full baths, study, and two dining areas. Main living has coffered ceiling, built ins, dry bar, and surround sound. Kitchen including stainless-steel appliances, custom cabinetry, and granite counter tops. Relax in the large jetted tub in master bath. Enjoy your Master suite with granite, split vanities, and dual walk-in closets. Spacious sunroom with wall of windows looking out to a beautiful recently remodeled pool with waterfall. Pergola with outdoor fan and TV added for your outdoor enjoyment. Hardwood floors, oversized 2 car garage, 2 new tankless water heaters, exterior paint in 2019. This one is a must see!
Location
State TX
County Tarrant
Direction President George Bush Turnpike South. Use the right 2 lanes to merge onto TX-183 W toward Ft Worth. Exit toward Central Dr. Turn right toward Central Dr. Turn left onto Cummings Dr. Turn right onto Ashbury Ln. House will be on your right.
Rooms
Dining Room 2
Interior
Interior Features Built-in Wine Cooler, Cable TV Available, Decorative Lighting, Dry Bar, High Speed Internet Available, Paneling, Vaulted Ceiling(s), Wainscoting
Heating Central, Electric
Cooling Central Air, Electric
Flooring Carpet, Ceramic Tile, Wood
Fireplaces Number 1
Fireplaces Type Decorative, Stone, Wood Burning
Equipment Intercom, Satellite Dish
Appliance Dishwasher, Disposal, Electric Range, Microwave, Plumbed for Ice Maker, Tankless Water Heater, Gas Water Heater
Heat Source Central, Electric
Laundry Full Size W/D Area
Exterior
Exterior Feature Covered Patio/Porch, Rain Gutters
Garage Spaces 2.0
Fence Wood
Pool Heated, Pool Sweep, Water Feature
Utilities Available City Sewer, City Water
Roof Type Composition
Garage Yes
Private Pool 1
Building
Lot Description Few Trees, Interior Lot, Landscaped, Lrg. Backyard Grass, Sprinkler System
Story One
Foundation Slab
Structure Type Brick
Schools
Elementary Schools Spring Garden
Middle Schools Harwood
High Schools Trinity
School District Hurst-Euless-Bedford Isd
Others
Ownership See Tax Rolls
Acceptable Financing Cash, Conventional, FHA, VA Loan
Listing Terms Cash, Conventional, FHA, VA Loan
Financing Conventional
Read Less
Want to know what your home might be worth? Contact us for a FREE valuation!

Our team is ready to help you sell your home for the highest possible price ASAP

©2025 North Texas Real Estate Information Systems.
Bought with Rebeca Sanchez-Owen • Real
GET MORE INFORMATION





