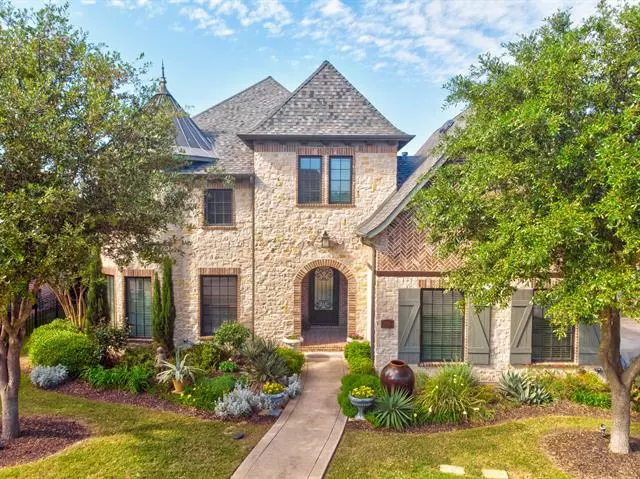$799,000
For more information regarding the value of a property, please contact us for a free consultation.
6316 Saint Michael Drive Mckinney, TX 75072
4 Beds
5 Baths
4,477 SqFt
Key Details
Property Type Single Family Home
Sub Type Single Family Residence
Listing Status Sold
Purchase Type For Sale
Square Footage 4,477 sqft
Price per Sqft $178
Subdivision Kings Lake
MLS Listing ID 14333580
Sold Date 11/10/20
Style Traditional
Bedrooms 4
Full Baths 3
Half Baths 2
HOA Fees $295/ann
HOA Y/N Mandatory
Total Fin. Sqft 4477
Year Built 2009
Lot Size 0.285 Acres
Acres 0.285
Property Description
Great opportunity in the gated, guardhouse community of Kings Lake. Quality craftsmanship, grand entry, floor to ceiling natural light in the family room, large kitchen with a butler's area, and a wine room off the dining. The secondary space downstairs with a rounded bay window is a great Office or BR.The media room has a wet bar and UC refrigerator. One of the upstairs bedrooms is extra large with a gaming nook or exercise space. Enjoy morning coffee or hobbies in the gated and private side courtyard. The .28 acre lot has plenty of room for a pool and play area. Light and fresh recently painted walls. The large decked attic area can be future space. Stonebridge Ranch amenities, very close to two golf courses.
Location
State TX
County Collin
Community Community Pool, Gated, Golf, Greenbelt, Guarded Entrance, Jogging Path/Bike Path, Lake, Perimeter Fencing, Playground, Tennis Court(S)
Direction From 75, exit Eldorado and go West, Right on Ridge, Left on Glen Oaks, Right on Kings Lake dr, stop at guard house
Rooms
Dining Room 2
Interior
Interior Features Built-in Wine Cooler, Cable TV Available, Decorative Lighting, High Speed Internet Available, Loft, Paneling, Wet Bar
Heating Central, Natural Gas, Zoned
Cooling Ceiling Fan(s), Central Air, Electric, Zoned
Flooring Carpet, Ceramic Tile, Wood
Fireplaces Number 1
Fireplaces Type Gas Logs
Appliance Dishwasher, Disposal, Double Oven, Electric Oven, Gas Cooktop, Microwave, Plumbed for Ice Maker, Refrigerator, Vented Exhaust Fan, Gas Water Heater
Heat Source Central, Natural Gas, Zoned
Laundry Full Size W/D Area, Gas Dryer Hookup, Washer Hookup
Exterior
Exterior Feature Covered Patio/Porch, Garden(s), Rain Gutters
Garage Spaces 3.0
Fence Wrought Iron
Community Features Community Pool, Gated, Golf, Greenbelt, Guarded Entrance, Jogging Path/Bike Path, Lake, Perimeter Fencing, Playground, Tennis Court(s)
Utilities Available City Sewer, City Water, Individual Gas Meter, Individual Water Meter, Sidewalk
Roof Type Composition
Garage Yes
Building
Lot Description Few Trees, Greenbelt, Landscaped, Sprinkler System, Subdivision
Story Two
Foundation Slab
Structure Type Brick,Rock/Stone
Schools
Elementary Schools Glenoaks
Middle Schools Dowell
High Schools Mckinney Boyd
School District Mckinney Isd
Others
Ownership See Agent
Acceptable Financing Cash, Conventional
Listing Terms Cash, Conventional
Financing Conventional
Special Listing Condition Aerial Photo
Read Less
Want to know what your home might be worth? Contact us for a FREE valuation!

Our team is ready to help you sell your home for the highest possible price ASAP

©2024 North Texas Real Estate Information Systems.
Bought with Brittany Stewart • Keller Williams NO. Collin Cty

GET MORE INFORMATION

