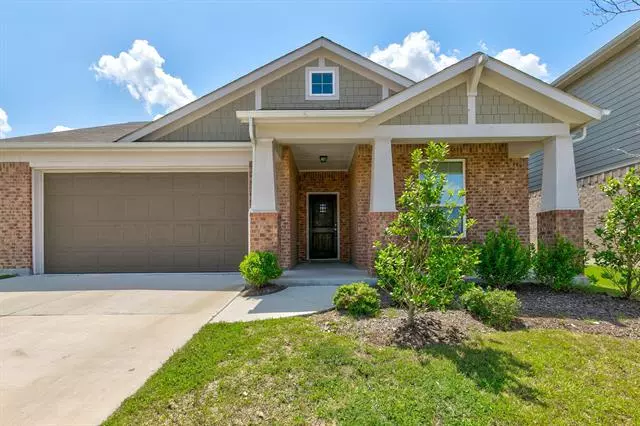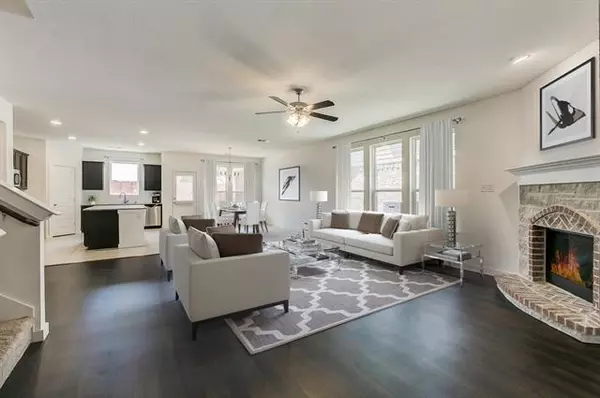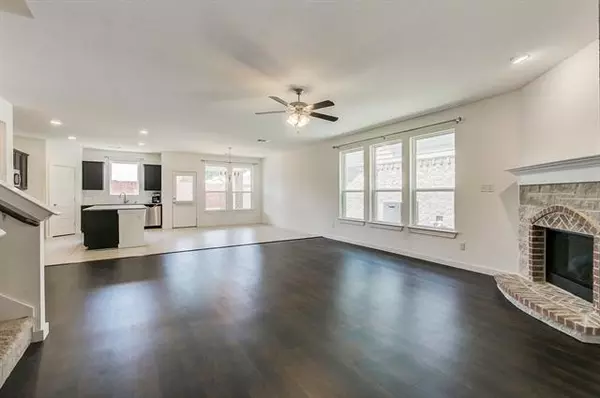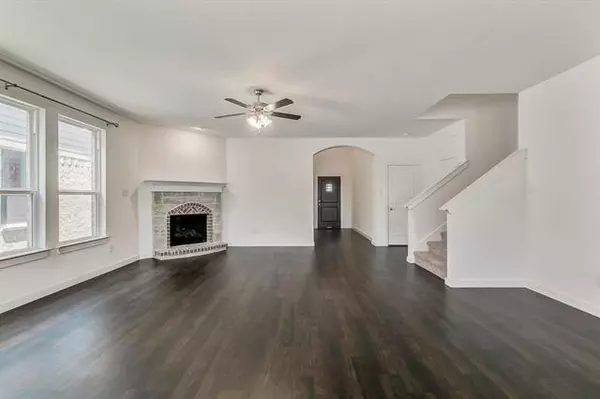$287,500
For more information regarding the value of a property, please contact us for a free consultation.
8125 Wildwest Drive Fort Worth, TX 76131
4 Beds
3 Baths
2,510 SqFt
Key Details
Property Type Single Family Home
Sub Type Single Family Residence
Listing Status Sold
Purchase Type For Sale
Square Footage 2,510 sqft
Price per Sqft $114
Subdivision Bar C Ranch Ph 4B
MLS Listing ID 14446354
Sold Date 11/23/20
Style Craftsman,Traditional
Bedrooms 4
Full Baths 3
HOA Fees $36
HOA Y/N Mandatory
Total Fin. Sqft 2510
Year Built 2017
Lot Size 6,621 Sqft
Acres 0.152
Property Description
Gorgeous Highland Homes with an open concept perfect for entertaining family and friends. Spacious living room with multiple windows that provides plenty of natural light.Beautiful kitchen with dark cabinets and light granite. Main bedroom and secondary bedroom with a full bath nearby on the first floor.Two other secondary bedrooms are upstairs with a gameroom and full bath with dual sinks. It is located near Northwest Community Park,Lasater Park, and Highland Dog park!It is also less than 10 miles from Eagle Mountain Lake Park with hiking trails and close to Lake Worth. Fort Worth Stockyards is about 16 minutes away. Easy access to main highways I-35, 287, & 820 for commuters.*Home is OCCUPIED*
Location
State TX
County Tarrant
Direction I-35W N,exit Basswood Blvd,turn left onto Basswood Blvd, there are 2 traffic circles,continue straight to Basswood Blvd,turn left onto E Bailey Boswell Rd,turn right onto Wagley Robertson Rd,turn right onto Mystic River Trail,turn left at the 1st cross street onto Wildwest Dr
Rooms
Dining Room 1
Interior
Interior Features Cable TV Available, High Speed Internet Available
Cooling Central Air, Electric, Gas
Flooring Carpet, Ceramic Tile, Wood
Fireplaces Number 1
Fireplaces Type Heatilator, Stone
Appliance Built-in Gas Range, Dishwasher, Disposal, Gas Range, Microwave, Plumbed for Ice Maker, Tankless Water Heater, Gas Water Heater
Exterior
Exterior Feature Covered Patio/Porch
Garage Spaces 2.0
Carport Spaces 2
Fence Brick, Wood
Utilities Available City Sewer, City Water, Concrete, Curbs, Individual Gas Meter, Sidewalk
Roof Type Composition
Garage Yes
Building
Lot Description Interior Lot, Landscaped, Sprinkler System
Story Two
Foundation Slab
Structure Type Brick,Fiber Cement,Siding
Schools
Elementary Schools Comanche Springs
Middle Schools Prairie Vista
High Schools Saginaw
School District Eagle Mt-Saginaw Isd
Others
Restrictions Unknown Encumbrance(s)
Ownership SEE AGENT
Acceptable Financing Cash, Conventional, FHA, VA Loan
Listing Terms Cash, Conventional, FHA, VA Loan
Financing FHA
Read Less
Want to know what your home might be worth? Contact us for a FREE valuation!

Our team is ready to help you sell your home for the highest possible price ASAP

©2025 North Texas Real Estate Information Systems.
Bought with Tim Canterbury • Property Tech Realty
GET MORE INFORMATION





