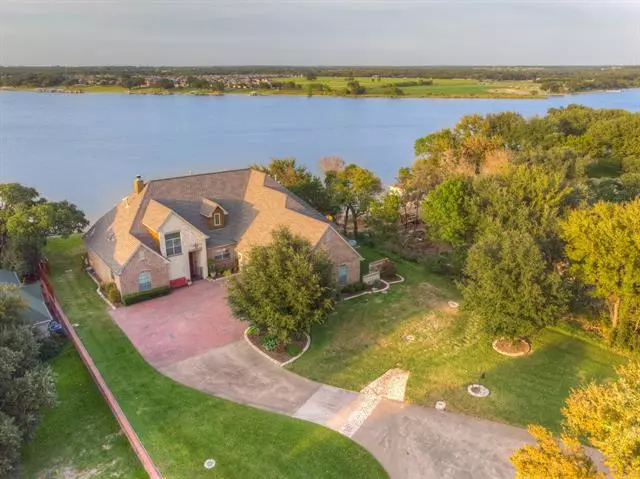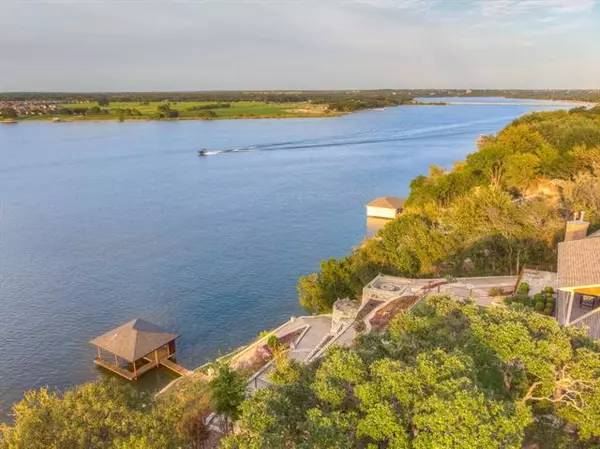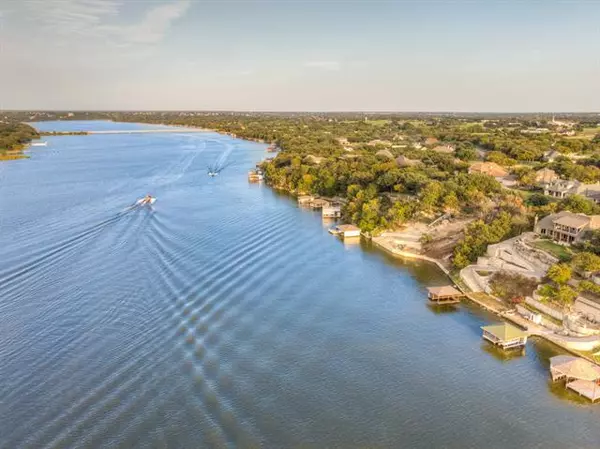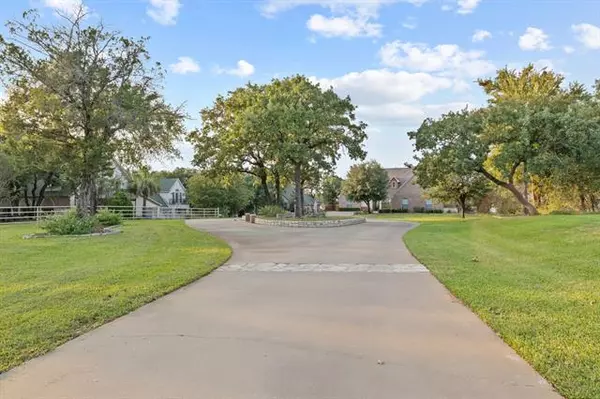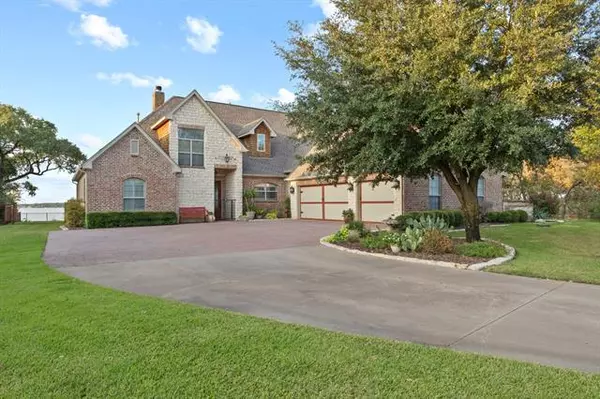$1,199,000
For more information regarding the value of a property, please contact us for a free consultation.
810 Summerlin Drive Granbury, TX 76048
4 Beds
4 Baths
3,952 SqFt
Key Details
Property Type Single Family Home
Sub Type Single Family Residence
Listing Status Sold
Purchase Type For Sale
Square Footage 3,952 sqft
Price per Sqft $303
Subdivision Summerlin Addn Phase One
MLS Listing ID 14444512
Sold Date 12/08/20
Style Traditional
Bedrooms 4
Full Baths 3
Half Baths 1
HOA Y/N None
Total Fin. Sqft 3952
Year Built 2001
Lot Size 1.120 Acres
Acres 1.12
Property Description
Stunning sunsets & miles of Lake Granbury main body panoramic views from this luxury home estate nestled among mature trees on a 1+ acre lot. Stone-framed entrance leads down an extended driveway to this stately home with expansive lake views & outdoor living areas for relaxing, grilling & socializing. High-end features & finishes include wood flooring, 2 fireplaces, crown molding, gourmet kitchen with granite, stainless, dual ovens, warming drawer, gas burners with grill, upstairs sauna bath, concrete storm room in garage. Walk or drive your golf cart down the winding stone concrete driveway to huge stone fire pit surrounded by seating & continue down to your own private covered boat dock. A Lake Treasure!
Location
State TX
County Hood
Direction Please use GPS.
Rooms
Dining Room 2
Interior
Interior Features Decorative Lighting, Flat Screen Wiring, High Speed Internet Available, Paneling, Smart Home System, Sound System Wiring, Vaulted Ceiling(s)
Heating Central, Natural Gas, Zoned
Cooling Attic Fan, Ceiling Fan(s), Central Air, Electric, Zoned
Flooring Carpet, Ceramic Tile, Wood
Fireplaces Number 2
Fireplaces Type Gas Logs, Gas Starter, See Through Fireplace, Stone
Equipment Satellite Dish
Appliance Built-in Refrigerator, Commercial Grade Range, Commercial Grade Vent, Dishwasher, Disposal, Double Oven, Electric Oven, Gas Cooktop, Microwave, Plumbed For Gas in Kitchen, Plumbed for Ice Maker, Refrigerator, Gas Water Heater
Heat Source Central, Natural Gas, Zoned
Laundry Electric Dryer Hookup, Full Size W/D Area, Washer Hookup
Exterior
Exterior Feature Balcony, Covered Patio/Porch, Rain Gutters, Lighting, Storm Cellar
Garage Spaces 3.0
Fence Wrought Iron
Utilities Available Aerobic Septic, All Weather Road, Asphalt, City Water, Individual Gas Meter, Individual Water Meter, Outside City Limits, Septic, Underground Utilities
Waterfront Description Dock Covered,Lake Front,Lake Front Main Body,Retaining Wall Concrete
Roof Type Composition
Garage Yes
Building
Lot Description Acreage, Landscaped, Lrg. Backyard Grass, Many Trees, Sprinkler System, Subdivision, Water/Lake View
Story Two
Foundation Slab
Structure Type Brick,Rock/Stone
Schools
Elementary Schools Nettie Baccus
Middle Schools Granbury
High Schools Granbury
School District Granbury Isd
Others
Restrictions Building,Deed,No Mobile Home
Ownership HENDRICKS
Acceptable Financing Cash, Conventional, VA Loan
Listing Terms Cash, Conventional, VA Loan
Financing Conventional
Special Listing Condition Aerial Photo, Deed Restrictions
Read Less
Want to know what your home might be worth? Contact us for a FREE valuation!

Our team is ready to help you sell your home for the highest possible price ASAP

©2025 North Texas Real Estate Information Systems.
Bought with Belinda Bush • Horton Neely Realtors, LLC
GET MORE INFORMATION

