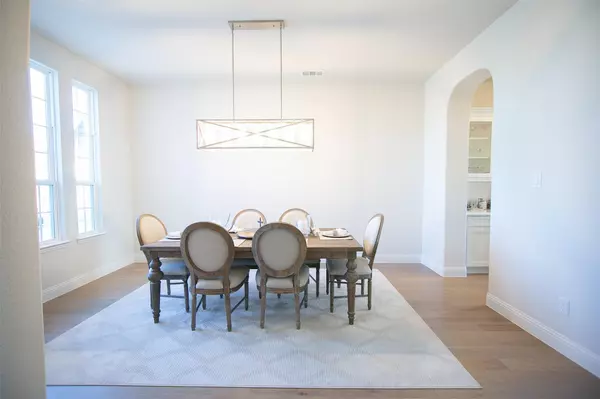$769,000
For more information regarding the value of a property, please contact us for a free consultation.
3101 Twin Eagles Drive Celina, TX 75009
5 Beds
5 Baths
4,478 SqFt
Key Details
Property Type Single Family Home
Sub Type Single Family Residence
Listing Status Sold
Purchase Type For Sale
Square Footage 4,478 sqft
Price per Sqft $171
Subdivision Mustang Lakes Ph 2B
MLS Listing ID 14489010
Sold Date 02/22/21
Style Traditional
Bedrooms 5
Full Baths 4
Half Baths 1
HOA Fees $146/mo
HOA Y/N Mandatory
Total Fin. Sqft 4478
Year Built 2019
Annual Tax Amount $8,290
Lot Size 0.300 Acres
Acres 0.3
Lot Dimensions 86x150
Property Description
Beautiful home in highly desirable Mustang Lakes Community. This 5 bedrooms 4 and half bath was built by Drees Homes in 2019. This stunning home has many upgrades including a beautiful winding staircase, sweeping curves, arched entry into the formal dining room with a dry bar, study and living room entrance just off of the rotunda-shaped entry hall. This home has a 4-car garage, vaulted ceilings, formal dining area, breakfast area, media room, study, game room and covered patio. The kitchen boasts a large island with a walk-in pantry. There are two bedrooms located on the main floor, one being the owners suite. Home sits on a greenbelt and hiking trail. Perfect entertaining home! Wont last long!
Location
State TX
County Collin
Community Club House, Community Pool, Greenbelt, Jogging Path/Bike Path, Lake, Park, Perimeter Fencing, Playground, Tennis Court(S)
Direction From Highway 380 Take Coit Road to 1461, make a right and then a left on FM 2478, Left on Twin eagles drive, home is on the left right before the bridge.
Rooms
Dining Room 2
Interior
Interior Features Cable TV Available, Dry Bar, Flat Screen Wiring, High Speed Internet Available, Sound System Wiring, Vaulted Ceiling(s)
Heating Central, Natural Gas
Cooling Central Air, Electric
Flooring Carpet, Ceramic Tile, Luxury Vinyl Plank
Fireplaces Number 1
Fireplaces Type Gas Logs
Appliance Built-in Gas Range, Dishwasher, Disposal, Double Oven, Electric Oven, Gas Cooktop, Microwave, Plumbed for Ice Maker, Refrigerator, Vented Exhaust Fan
Heat Source Central, Natural Gas
Laundry Electric Dryer Hookup
Exterior
Exterior Feature Covered Patio/Porch, Rain Gutters
Garage Spaces 4.0
Fence Wrought Iron, Wood
Community Features Club House, Community Pool, Greenbelt, Jogging Path/Bike Path, Lake, Park, Perimeter Fencing, Playground, Tennis Court(s)
Utilities Available City Sewer, City Water, Concrete, Curbs, Individual Gas Meter
Roof Type Composition
Garage Yes
Building
Lot Description Adjacent to Greenbelt, Landscaped, Lrg. Backyard Grass, Sprinkler System, Subdivision
Story Two
Foundation Slab
Level or Stories Two
Structure Type Brick
Schools
Elementary Schools Cynthia A Cockrell
Middle Schools Lorene Rogers
High Schools Prosper
School District Prosper Isd
Others
Restrictions Development
Ownership See Agent
Acceptable Financing Cash, Conventional
Listing Terms Cash, Conventional
Financing Conventional
Read Less
Want to know what your home might be worth? Contact us for a FREE valuation!

Our team is ready to help you sell your home for the highest possible price ASAP

©2025 North Texas Real Estate Information Systems.
Bought with Michele P Wilks • Fathom Realty, LLC
GET MORE INFORMATION





