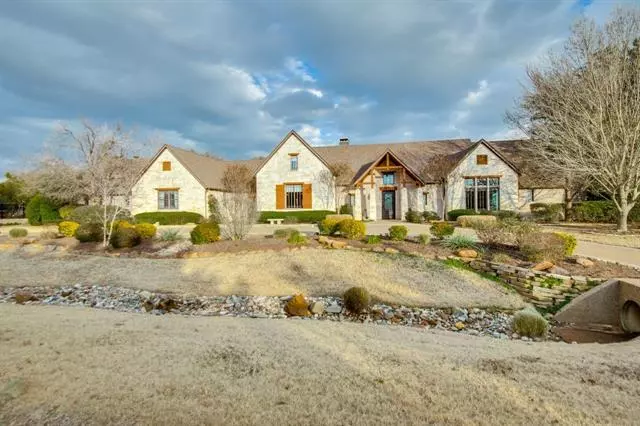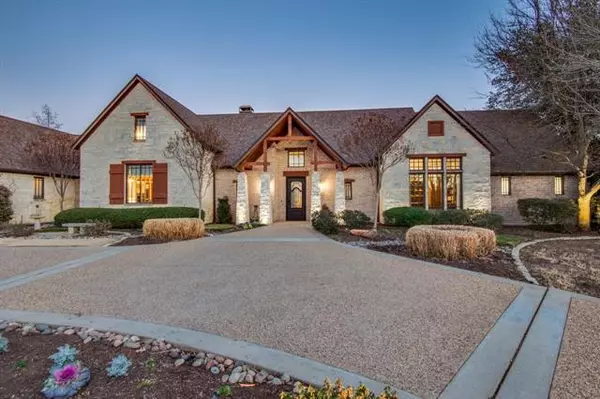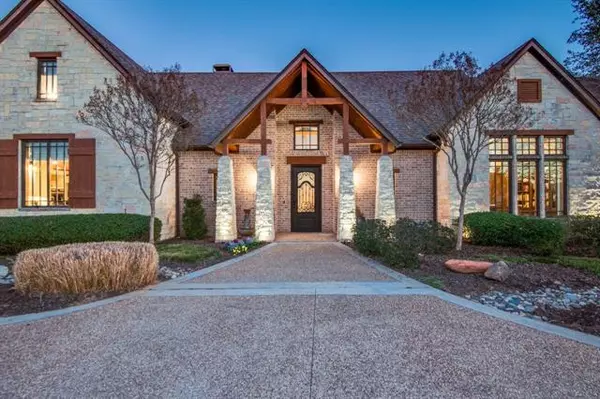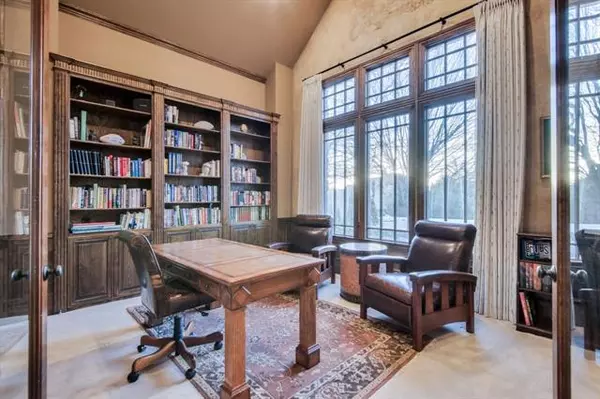$1,125,000
For more information regarding the value of a property, please contact us for a free consultation.
3804 Long Meadow Drive Flower Mound, TX 75022
4 Beds
4 Baths
4,824 SqFt
Key Details
Property Type Single Family Home
Sub Type Single Family Residence
Listing Status Sold
Purchase Type For Sale
Square Footage 4,824 sqft
Price per Sqft $233
Subdivision Chimney Rock
MLS Listing ID 14503605
Sold Date 03/08/21
Style Traditional
Bedrooms 4
Full Baths 3
Half Baths 1
HOA Fees $114/ann
HOA Y/N Mandatory
Total Fin. Sqft 4824
Year Built 2003
Lot Size 1.000 Acres
Acres 1.0
Property Description
Nestled among towering trees that back's up to a conservation area. One spectacular highlight of the house is the gracious high ceilings throughout. The primary bedroom and bath are designed for pampering with an adjoining workout room. A large media and game room provides the whole cinema experience. The house's spectacular features include a temperature-controlled wine room, office, resort-style saltwater pool, firepit, mosquito system, professional Wolf appliances. electronic shutters, stone fireplace, and streamlined cabinetry throughout. Oversized windows offer plentiful framed glimpses of the landscape. Call for an appointment to view this exceptional home.
Location
State TX
County Denton
Direction 1171 West of High Road to Chimney Rock, South to Long Meadow.
Rooms
Dining Room 2
Interior
Interior Features Cable TV Available, Central Vacuum, Decorative Lighting, High Speed Internet Available, Sound System Wiring, Vaulted Ceiling(s), Wet Bar
Heating Central, Natural Gas, Zoned
Cooling Ceiling Fan(s), Central Air, Electric, Zoned
Flooring Carpet, Ceramic Tile, Wood
Fireplaces Number 1
Fireplaces Type Decorative, Gas Logs
Appliance Built-in Refrigerator, Commercial Grade Range, Convection Oven, Dishwasher, Disposal, Double Oven, Electric Oven, Gas Cooktop, Microwave, Plumbed For Gas in Kitchen, Plumbed for Ice Maker, Vented Exhaust Fan, Warming Drawer, Gas Water Heater
Heat Source Central, Natural Gas, Zoned
Laundry Electric Dryer Hookup, Full Size W/D Area, Washer Hookup
Exterior
Exterior Feature Covered Patio/Porch, Fire Pit, Mosquito Mist System
Garage Spaces 4.0
Fence Metal, Partial
Pool Heated, Salt Water, Separate Spa/Hot Tub, Pool Sweep
Utilities Available Aerobic Septic, Asphalt, City Water, Underground Utilities
Roof Type Composition
Garage Yes
Private Pool 1
Building
Lot Description Landscaped, Lrg. Backyard Grass, Many Trees, Sprinkler System
Story One
Foundation Pillar/Post/Pier, Slab
Structure Type Brick,Rock/Stone
Schools
Elementary Schools Liberty
Middle Schools Mckamy
High Schools Flower Mound
School District Lewisville Isd
Others
Ownership Mark and Donna Bengtson
Acceptable Financing Cash, Conventional
Listing Terms Cash, Conventional
Financing Cash
Read Less
Want to know what your home might be worth? Contact us for a FREE valuation!

Our team is ready to help you sell your home for the highest possible price ASAP

©2025 North Texas Real Estate Information Systems.
Bought with Jill Smith • Ebby Halliday, REALTORS/FM
GET MORE INFORMATION





