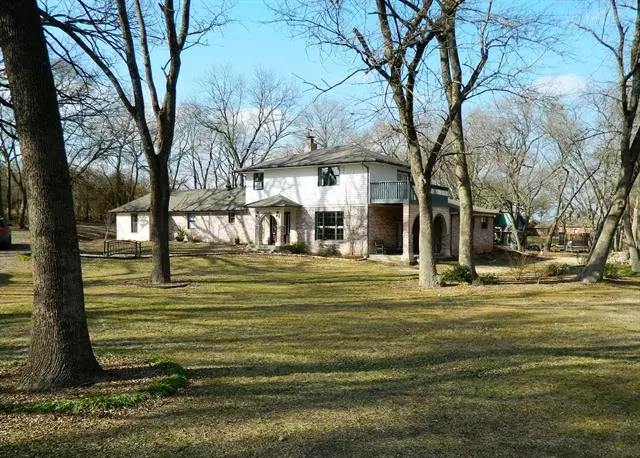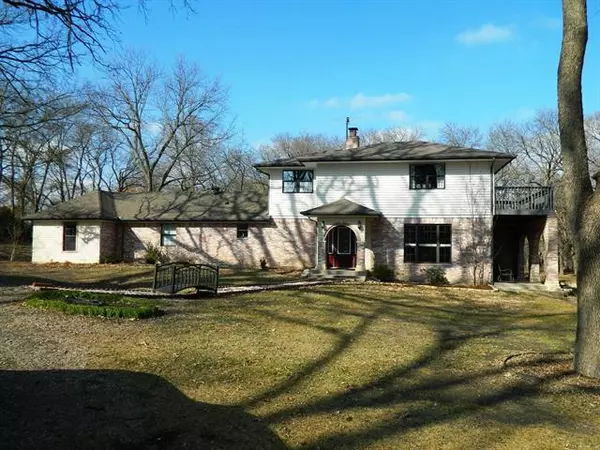$329,000
For more information regarding the value of a property, please contact us for a free consultation.
23 Southfork Drive Sherman, TX 75090
4 Beds
2 Baths
2,632 SqFt
Key Details
Property Type Single Family Home
Sub Type Single Family Residence
Listing Status Sold
Purchase Type For Sale
Square Footage 2,632 sqft
Price per Sqft $125
Subdivision South Fork Estates
MLS Listing ID 14508044
Sold Date 03/23/21
Style Traditional
Bedrooms 4
Full Baths 2
HOA Y/N None
Total Fin. Sqft 2632
Year Built 1988
Annual Tax Amount $4,274
Lot Size 1.490 Acres
Acres 1.49
Property Description
Large all-electric home for your family in a wooded hilly area just northwest of Luella. Entry welcomes you with ceramic tile and custom made oak stair rail. Living room with 9 one-half ft ceiling has stone wood burning fireplace, wanes coating and hardwood oak flooring. Current owners have added: floor covering and paint, large island in kitchen with breakfast bar, outside venting mechanism and also replaced tank-less water heater and 2 HVAC units. Master bath has walk-in shower with 2 thermostat temp controls, walk-in closet and tile floor. Garage has insulated shelves on rafters and 10 ft workbench. Roof on all but upstairs in 2010. Foundation has had piers added and a watering system.
Location
State TX
County Grayson
Direction From Luella, Tx on State Hwy 11 south of Sherman, take Luella Rd west 1.2 miles and follow to South Fork Drive. Take a left at first drive on left side. SRE sign in yard.
Rooms
Dining Room 2
Interior
Interior Features Cable TV Available, Decorative Lighting, High Speed Internet Available, Wainscoting
Heating Central, Electric, Heat Pump, Zoned
Cooling Ceiling Fan(s), Central Air, Electric, Heat Pump, Zoned
Flooring Carpet, Ceramic Tile, Laminate, Wood
Fireplaces Number 1
Fireplaces Type Stone, Wood Burning
Appliance Convection Oven, Dishwasher, Disposal, Double Oven, Electric Cooktop, Electric Range, Microwave, Plumbed for Ice Maker, Vented Exhaust Fan, Tankless Water Heater, Electric Water Heater
Heat Source Central, Electric, Heat Pump, Zoned
Laundry Electric Dryer Hookup, Full Size W/D Area, Laundry Chute, Washer Hookup
Exterior
Exterior Feature Balcony, Covered Patio/Porch, Rain Gutters
Garage Spaces 2.0
Fence None
Utilities Available All Weather Road, Gravel/Rock, Individual Water Meter, Outside City Limits, Septic, Unincorporated
Waterfront Description Creek
Roof Type Composition
Garage Yes
Building
Lot Description Corner Lot, Irregular Lot, Landscaped, Lrg. Backyard Grass, Many Trees, Subdivision
Story Two
Foundation Slab
Structure Type Brick,Vinyl Siding
Schools
Elementary Schools Howe
Middle Schools Howe
High Schools Howe
School District Howe Isd
Others
Ownership See tax
Acceptable Financing Cash, Conventional, FHA
Listing Terms Cash, Conventional, FHA
Financing VA
Read Less
Want to know what your home might be worth? Contact us for a FREE valuation!

Our team is ready to help you sell your home for the highest possible price ASAP

©2025 North Texas Real Estate Information Systems.
Bought with Ken Stoneking • Three Trees Realty
GET MORE INFORMATION





