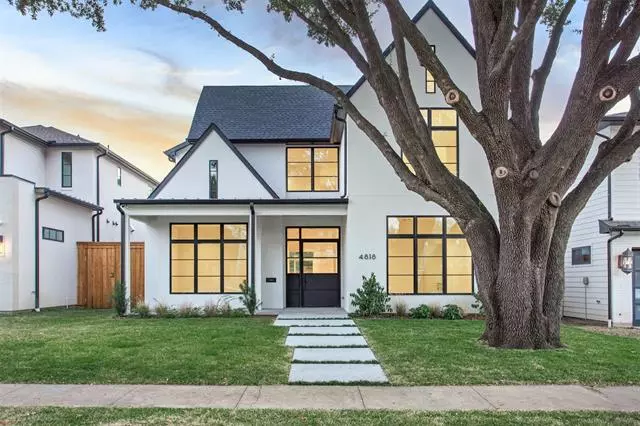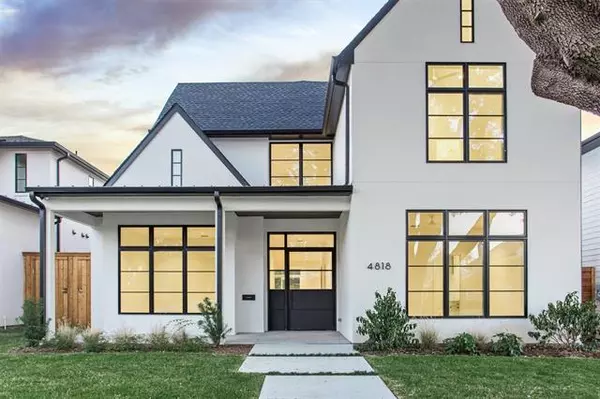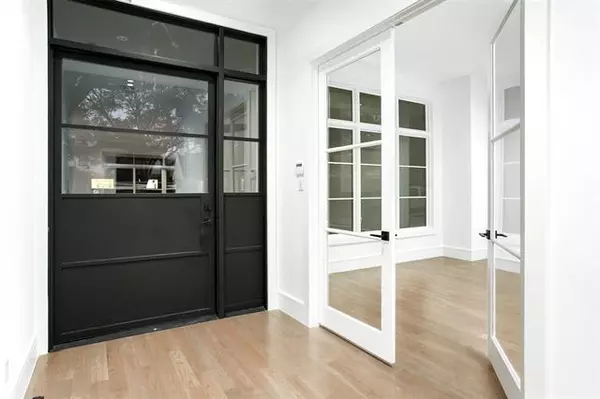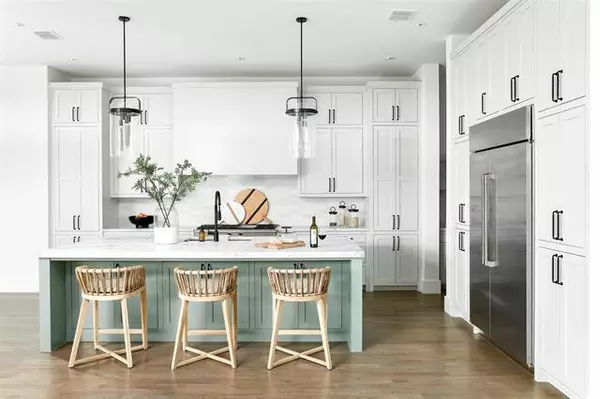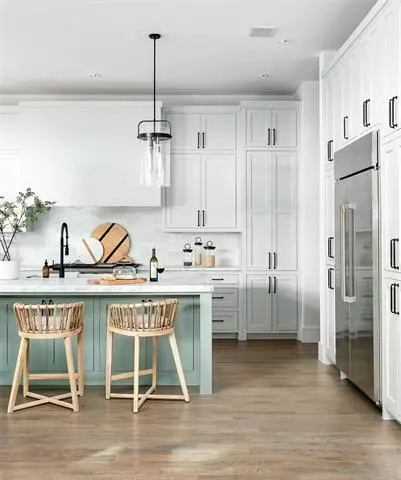$1,575,000
For more information regarding the value of a property, please contact us for a free consultation.
4818 W Amherst Avenue Dallas, TX 75209
4 Beds
6 Baths
4,832 SqFt
Key Details
Property Type Single Family Home
Sub Type Single Family Residence
Listing Status Sold
Purchase Type For Sale
Square Footage 4,832 sqft
Price per Sqft $325
Subdivision Briarwood
MLS Listing ID 14471128
Sold Date 04/09/21
Style Modern Farmhouse
Bedrooms 4
Full Baths 4
Half Baths 2
HOA Y/N None
Total Fin. Sqft 4832
Year Built 2020
Annual Tax Amount $9,226
Lot Size 7,448 Sqft
Acres 0.171
Lot Dimensions 50 x 148
Property Description
Experience high design paired with luxury living in this new construction California farmhouse by Hammer Allen Homes. Beautifully designed by John Lively, highlighted by a coastal palette of stunning marbles, zellige tiles, white oak matte black accents. A thoughtful floor plan made for entertaining and everyday living features guest suite down, pool bath & elevator ready. Wow guests in the Chef's dream kitchen with 48 range, 48 ref walk-in pantry while enjoying seamless interior-exterior transitions with 2 pairs of sliding glass doors. Upstairs amenities include 2 bedrooms with ensuite baths, an Owner's suite with vaulted ceilings, expansive game room with wet bar This home is everything you're looking for!
Location
State TX
County Dallas
Direction Briarwood subdivision middle of block on South side of Amherst
Rooms
Dining Room 1
Interior
Interior Features Cable TV Available, Decorative Lighting, Elevator, Flat Screen Wiring
Heating Central, Natural Gas, Zoned
Cooling Ceiling Fan(s), Central Air, Electric, Zoned
Flooring Carpet, Marble, Wood
Fireplaces Number 1
Fireplaces Type Blower Fan, Decorative, Gas Logs, Heatilator
Appliance Built-in Refrigerator, Commercial Grade Range, Commercial Grade Vent, Convection Oven, Dishwasher, Disposal, Double Oven, Gas Cooktop, Gas Oven, Gas Range, Ice Maker, Microwave, Plumbed For Gas in Kitchen, Plumbed for Ice Maker, Refrigerator, Vented Exhaust Fan, Gas Water Heater
Heat Source Central, Natural Gas, Zoned
Exterior
Exterior Feature Covered Patio/Porch, Rain Gutters, Lighting
Garage Spaces 2.0
Fence Gate
Utilities Available Alley, City Sewer, City Water, Concrete, Curbs, Individual Gas Meter, Individual Water Meter, Sidewalk, Underground Utilities
Roof Type Composition,Metal
Garage Yes
Building
Lot Description Interior Lot, Sprinkler System
Story Two
Foundation Slab
Structure Type Stucco,Wood
Schools
Elementary Schools Polk
Middle Schools Cary
High Schools Jefferson
School District Dallas Isd
Others
Restrictions Building
Ownership Hammer
Financing Cash
Special Listing Condition Survey Available
Read Less
Want to know what your home might be worth? Contact us for a FREE valuation!

Our team is ready to help you sell your home for the highest possible price ASAP

©2025 North Texas Real Estate Information Systems.
Bought with Marjan Wolford • Dave Perry Miller Real Estate
GET MORE INFORMATION

