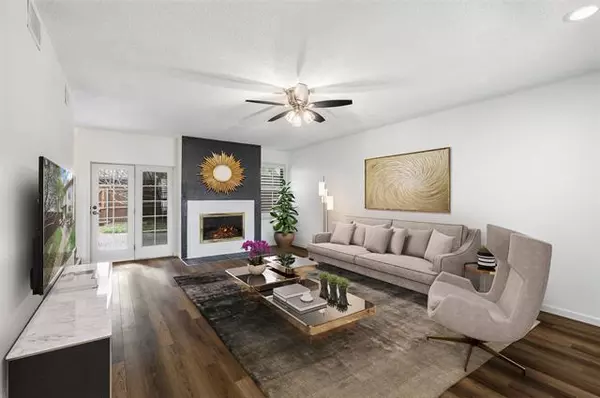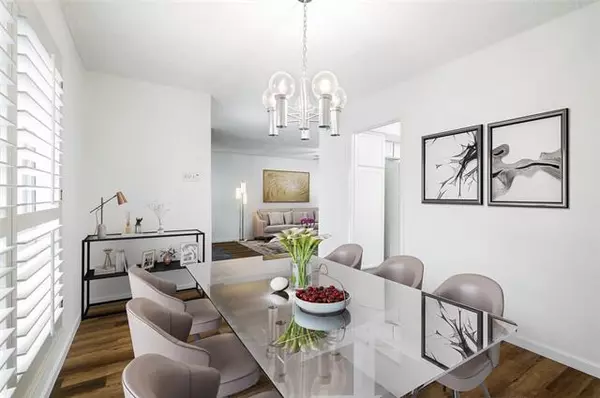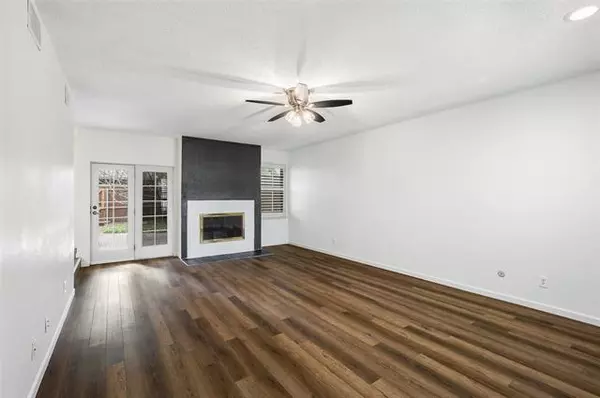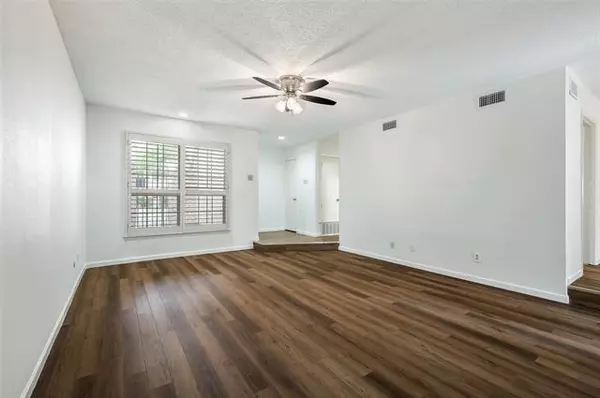$227,000
For more information regarding the value of a property, please contact us for a free consultation.
9206 Chimney Corner Lane Dallas, TX 75243
4 Beds
3 Baths
2,130 SqFt
Key Details
Property Type Townhouse
Sub Type Townhouse
Listing Status Sold
Purchase Type For Sale
Square Footage 2,130 sqft
Price per Sqft $106
Subdivision Chimney Hill 03 Inst
MLS Listing ID 14550641
Sold Date 04/30/21
Style Traditional
Bedrooms 4
Full Baths 3
HOA Fees $350/mo
HOA Y/N Mandatory
Total Fin. Sqft 2130
Year Built 1976
Lot Size 3,310 Sqft
Acres 0.076
Property Description
Wonderful 4 bed, 3 bath 2 story townhome in RISD. Quiet, tree lined street in established Chimney Hill community. Front gated courtyard entry. Large living area with fireplace. French door to large outdoor private living space. Neutral kitchen with good counter space and ample cabinets. One bed and bath downstairs. Master and two additional bedrooms upstairs. Master suite has fireplace, vaulted ceiling, walk in closet and balcony. Mater bath has separate tub and shower. All secondary bedrooms generous in size with walk in closets. Convenient upstairs laundry. Fresh paint. Neutral colors throughout. Plantation shutters, ceiling fans, contemporary light fixtures. Zoned HVAC. 2 community pools, tennis courts.
Location
State TX
County Dallas
Community Club House, Community Pool, Community Sprinkler, Playground, Tennis Court(S)
Direction Abrams to Flickering Shadow. Turn on Flickering Shadow, then left on Smokefeather. Left on Chimney Corner. Property on right.
Rooms
Dining Room 1
Interior
Heating Central, Electric, Zoned
Cooling Central Air, Electric, Zoned
Flooring Carpet, Ceramic Tile, Luxury Vinyl Plank
Fireplaces Number 2
Fireplaces Type Master Bedroom, Wood Burning
Appliance Dishwasher, Electric Range, Microwave, Plumbed for Ice Maker, Vented Exhaust Fan, Electric Water Heater
Heat Source Central, Electric, Zoned
Exterior
Exterior Feature Balcony, Rain Gutters, Storage
Carport Spaces 2
Fence Wood
Community Features Club House, Community Pool, Community Sprinkler, Playground, Tennis Court(s)
Utilities Available Sidewalk
Roof Type Composition
Garage No
Building
Lot Description Few Trees, Irregular Lot, Landscaped, Sprinkler System
Story Two
Foundation Slab
Structure Type Brick
Schools
Elementary Schools Stults Road
Middle Schools Forest Meadow
High Schools Lake Highlands
School District Richardson Isd
Others
Ownership See Agent
Financing Cash
Read Less
Want to know what your home might be worth? Contact us for a FREE valuation!

Our team is ready to help you sell your home for the highest possible price ASAP

©2025 North Texas Real Estate Information Systems.
Bought with Pete Merritt • Realty Associates
GET MORE INFORMATION





