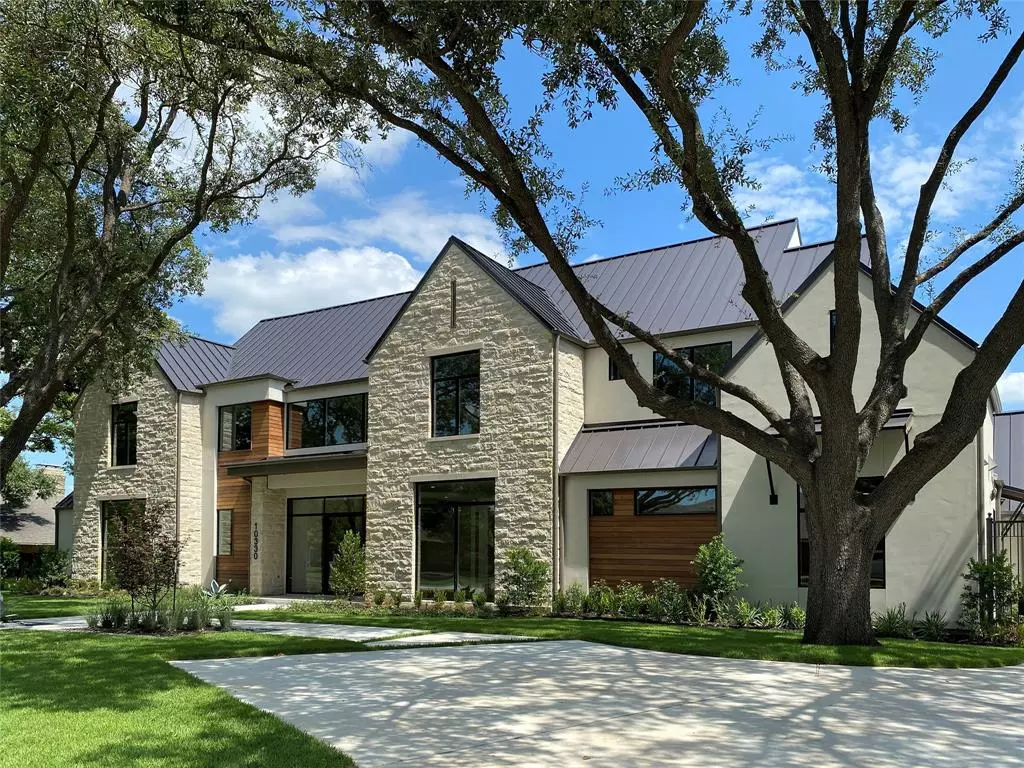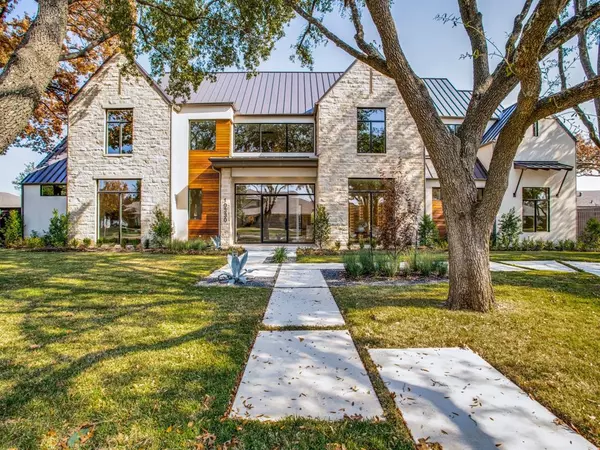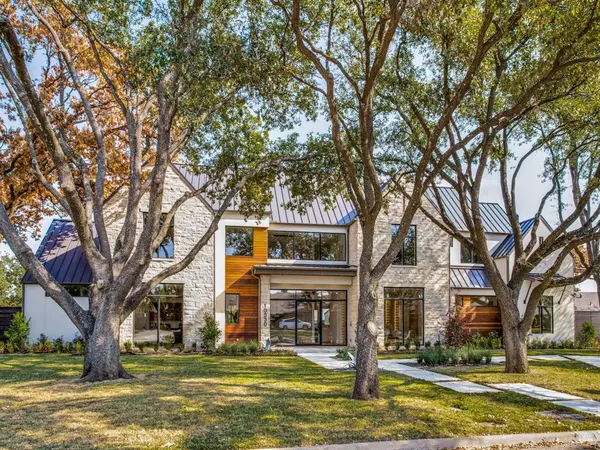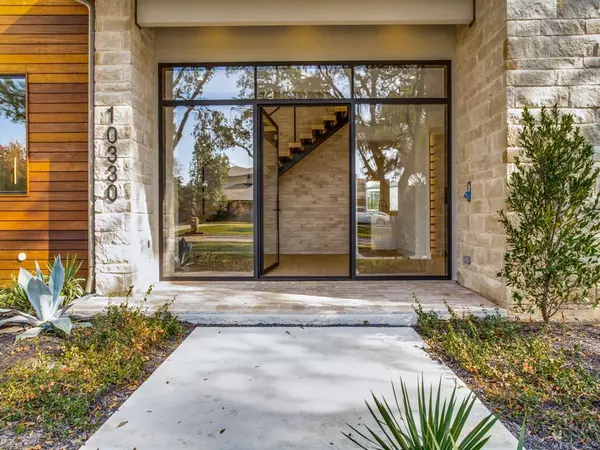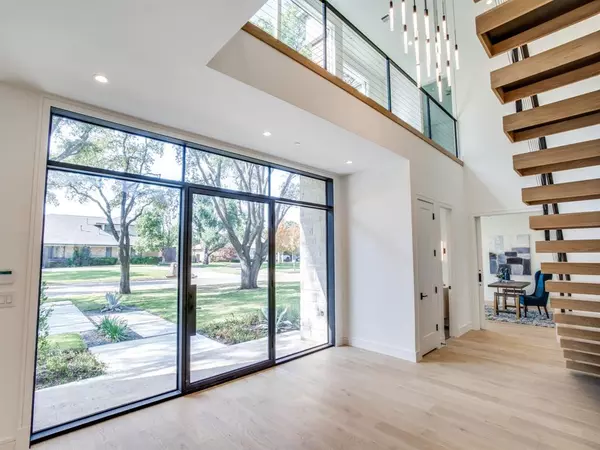$2,950,000
For more information regarding the value of a property, please contact us for a free consultation.
10330 Epping Lane Dallas, TX 75229
5 Beds
8 Baths
7,145 SqFt
Key Details
Property Type Single Family Home
Sub Type Single Family Residence
Listing Status Sold
Purchase Type For Sale
Square Footage 7,145 sqft
Price per Sqft $412
Subdivision Kelsey Square
MLS Listing ID 14352127
Sold Date 03/15/21
Style Contemporary/Modern
Bedrooms 5
Full Baths 5
Half Baths 3
HOA Y/N None
Total Fin. Sqft 7145
Year Built 2020
Lot Size 0.468 Acres
Acres 0.468
Lot Dimensions 140 x 150
Property Description
Remarkable Hill Country Modern home on a nearly half acre, heavily treed lot. This new construction is complete and ready to be enjoyed by the most discerning homebuyers. There are 5 bedrooms with the master & guest room down, 5.3 baths, study, media & gamerm plus a 4 car garage. Large double island kitchen has Modernist Dacor appliance package including 48in range, 36in fridge and 36in freezer, 2 dishwashers & separate, full prep kitchen with convection oven, cooktop & dishwasher. Features include a linear fireplace, stacked stone walls in entry, family rm and dining, floating staircase & Belmont cabinets throughout. Large covered veranda with firepit, outdoor kitchen & motorized screens. This one has it all.
Location
State TX
County Dallas
Direction North of Walnut Hill, South of Royal. From Royal Lane go south on Welch then right on Epping.
Rooms
Dining Room 2
Interior
Interior Features Built-in Wine Cooler, Decorative Lighting, Flat Screen Wiring, Smart Home System, Sound System Wiring
Heating Central, Natural Gas, Zoned
Cooling Ceiling Fan(s), Central Air, Electric, Zoned
Flooring Carpet, Wood
Fireplaces Number 1
Fireplaces Type Gas Starter, Insert
Appliance Built-in Refrigerator, Commercial Grade Range, Commercial Grade Vent, Convection Oven, Dishwasher, Disposal, Double Oven, Gas Cooktop, Microwave, Plumbed For Gas in Kitchen, Plumbed for Ice Maker
Heat Source Central, Natural Gas, Zoned
Exterior
Exterior Feature Attached Grill, Covered Patio/Porch, Fire Pit, Rain Gutters, Lighting, Outdoor Living Center
Garage Spaces 4.0
Fence Wood
Utilities Available Alley, City Sewer, City Water, Curbs, Individual Gas Meter, Individual Water Meter
Roof Type Metal
Total Parking Spaces 4
Garage Yes
Building
Lot Description Few Trees, Interior Lot, Landscaped, Lrg. Backyard Grass, Sprinkler System
Story Two
Foundation Slab
Level or Stories Two
Structure Type Rock/Stone,Stucco
Schools
Elementary Schools Walnuthill
Middle Schools Cary
High Schools Jefferson
School District Dallas Isd
Others
Ownership Garvey Hansen LLC
Acceptable Financing Cash, Conventional
Listing Terms Cash, Conventional
Financing Cash
Read Less
Want to know what your home might be worth? Contact us for a FREE valuation!

Our team is ready to help you sell your home for the highest possible price ASAP

©2025 North Texas Real Estate Information Systems.
Bought with Karen Fry • Dave Perry Miller Real Estate
GET MORE INFORMATION

