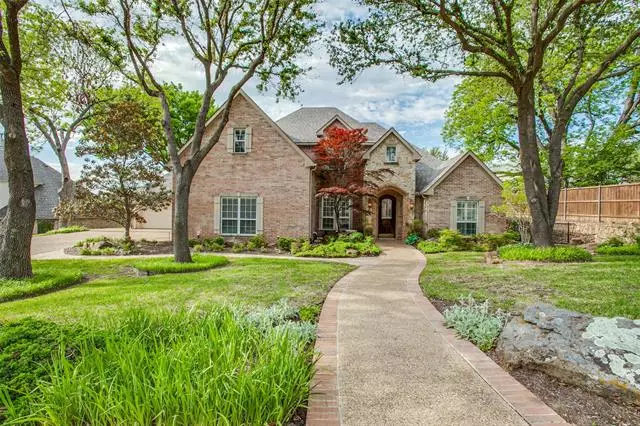$650,000
For more information regarding the value of a property, please contact us for a free consultation.
214 Black Walnut Drive Garland, TX 75044
5 Beds
5 Baths
3,948 SqFt
Key Details
Property Type Single Family Home
Sub Type Single Family Residence
Listing Status Sold
Purchase Type For Sale
Square Footage 3,948 sqft
Price per Sqft $164
Subdivision Retreat At Firewheel
MLS Listing ID 14561806
Sold Date 05/28/21
Style Traditional
Bedrooms 5
Full Baths 4
Half Baths 1
HOA Fees $74/ann
HOA Y/N Mandatory
Total Fin. Sqft 3948
Year Built 2000
Annual Tax Amount $13,528
Lot Size 10,410 Sqft
Acres 0.239
Lot Dimensions 150x110
Property Description
Welcome HOME to The Retreat of Firewheel, a premier gated community in N Garland! Custom Rick Rudolph custom home features extensive hand-scraped hardwood flooring and built-ins, plantation shutters and dramatic architectural features! Private master suite with amazing master closet! 2nd bedroom and adjacent full bath downstairs! So much storage throughout the home, including walk in closets in every bedroom and floored walk in attic! 3 car split garage with covered area in between garage and house! Enjoy evenings on the patio with stone fireplace! Property is zoned for either PISD or GISD, your choice! Convenient to Firewheel Golf Park, shopping, dining, 412 acre Breckenridge Park and GB Turnpike!
Location
State TX
County Collin
Community Community Pool, Gated, Lake, Park, Playground
Direction From SH190 to N Garland Rd to Campbell to Water Oak to Ramblewood to Black Walnut
Rooms
Dining Room 2
Interior
Heating Central, Natural Gas, Zoned
Cooling Ceiling Fan(s), Central Air, Electric, Zoned
Flooring Carpet, Ceramic Tile, Wood
Fireplaces Number 2
Fireplaces Type Gas Starter, Stone, Wood Burning
Appliance Dishwasher, Disposal, Electric Cooktop, Microwave, Trash Compactor, Water Softener, Gas Water Heater
Heat Source Central, Natural Gas, Zoned
Exterior
Exterior Feature Fire Pit, Rain Gutters
Garage Spaces 3.0
Fence Wrought Iron, Wood
Community Features Community Pool, Gated, Lake, Park, Playground
Utilities Available City Sewer, City Water
Roof Type Composition
Garage Yes
Building
Lot Description Interior Lot, Sprinkler System
Story Two
Foundation Slab
Structure Type Brick,Rock/Stone
Schools
Elementary Schools Stinson
Middle Schools Otto
High Schools Plano East
School District Plano Isd
Others
Restrictions Deed
Acceptable Financing Cash, Conventional
Listing Terms Cash, Conventional
Financing Conventional
Special Listing Condition Aerial Photo, Verify Tax Exemptions
Read Less
Want to know what your home might be worth? Contact us for a FREE valuation!

Our team is ready to help you sell your home for the highest possible price ASAP

©2024 North Texas Real Estate Information Systems.
Bought with Dani Drissi-Means • Lifestyle Realty Group

GET MORE INFORMATION

