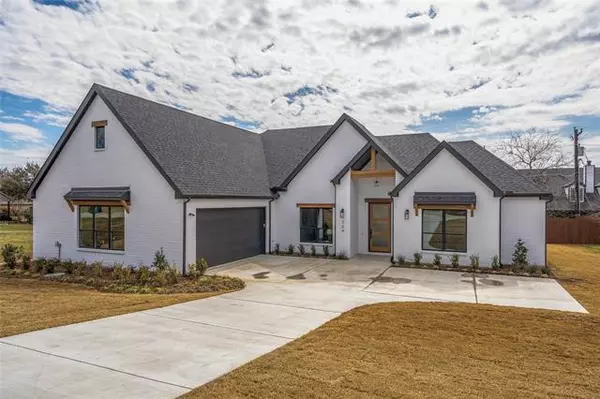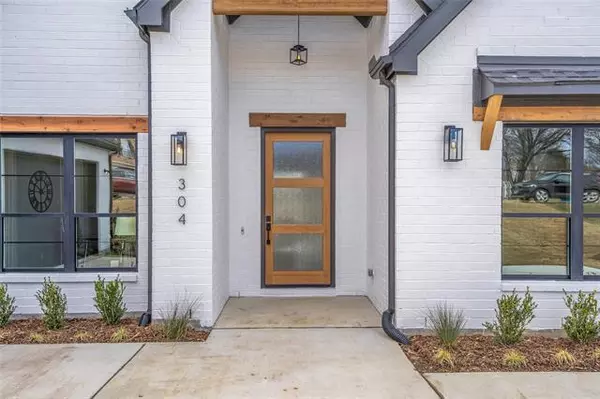$449,950
For more information regarding the value of a property, please contact us for a free consultation.
304 Parkwood Drive Lakewood Village, TX 75068
4 Beds
3 Baths
2,456 SqFt
Key Details
Property Type Single Family Home
Sub Type Single Family Residence
Listing Status Sold
Purchase Type For Sale
Square Footage 2,456 sqft
Price per Sqft $183
Subdivision Lakewood Village Section 2
MLS Listing ID 14525172
Sold Date 03/26/21
Style Modern Farmhouse
Bedrooms 4
Full Baths 3
HOA Y/N None
Total Fin. Sqft 2456
Year Built 2021
Lot Size 10,890 Sqft
Acres 0.25
Lot Dimensions 100x120
Property Description
Multiple offers, please submit highest, best, & final offers by this Sunday 3.7 @ 5pm. 304 Parkwood Dr is a brand new home nestled in Lakewood Village with views of Lake Lewisville. This 4br 3bath home features everything trendy right now. White painted brick, cedar accents, and dark trim adorn the exterior while 8' doors, raised ceilings, custom cabinets, quarts countertops, and stylish finish outs decorate the interior. The home features EnergyStar appliances and an excellent energy rating. The 4th bedroom has glass French doors, walk-in closet, and ensuite bath to flex as a home office. Situated in the middle of a 0.25 acre lot, this property offers plenty of potential for outdoor living. Oversized garage!
Location
State TX
County Denton
Community Park, Playground
Direction From W. Eldorado Parkway turn south on Lakecrest Drive. Right on Highridge. Left on Parkwood Dr. Please note: road rehabilitation
Rooms
Dining Room 1
Interior
Interior Features Built-in Wine Cooler, Cable TV Available, Decorative Lighting, Flat Screen Wiring, High Speed Internet Available, Smart Home System, Vaulted Ceiling(s)
Heating Central, Electric, Heat Pump
Cooling Ceiling Fan(s), Central Air, Electric, Heat Pump
Flooring Carpet, Ceramic Tile, Luxury Vinyl Plank
Fireplaces Number 1
Fireplaces Type Decorative, Electric
Appliance Built-in Refrigerator, Convection Oven, Dishwasher, Disposal, Electric Cooktop, Electric Oven, Electric Range, Microwave, Plumbed for Ice Maker, Vented Exhaust Fan, Electric Water Heater
Heat Source Central, Electric, Heat Pump
Exterior
Exterior Feature Covered Patio/Porch, Rain Gutters, Lighting
Garage Spaces 2.0
Fence None
Community Features Park, Playground
Utilities Available Asphalt, City Sewer, City Water, Community Mailbox, Individual Water Meter
Roof Type Composition
Garage Yes
Building
Lot Description Interior Lot, Landscaped, Sprinkler System, Subdivision, Water/Lake View
Story One
Foundation Combination
Structure Type Brick
Schools
Elementary Schools Oak Point
Middle Schools Lakeside
High Schools Little Elm
School District Little Elm Isd
Others
Ownership Steven Byrnes
Financing Conventional
Special Listing Condition Agent Related to Owner, Owner/ Agent, Utility Easement
Read Less
Want to know what your home might be worth? Contact us for a FREE valuation!

Our team is ready to help you sell your home for the highest possible price ASAP

©2024 North Texas Real Estate Information Systems.
Bought with Faruk Sabbagh • Ebby Halliday, Allen-Fairview
GET MORE INFORMATION





