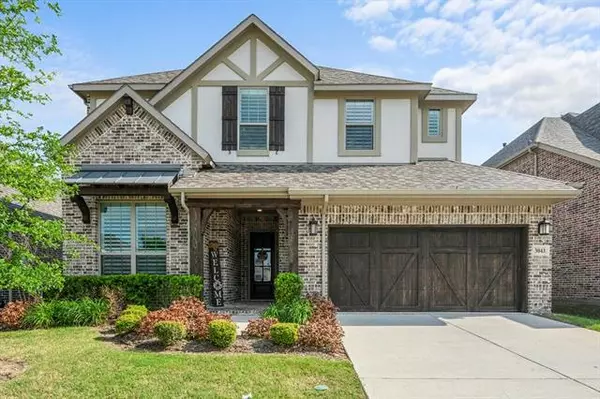$540,000
For more information regarding the value of a property, please contact us for a free consultation.
3043 Seattle Slew Drive Celina, TX 75009
4 Beds
5 Baths
2,862 SqFt
Key Details
Property Type Single Family Home
Sub Type Single Family Residence
Listing Status Sold
Purchase Type For Sale
Square Footage 2,862 sqft
Price per Sqft $188
Subdivision Mustang Lakes Ph One
MLS Listing ID 14569472
Sold Date 08/03/21
Style Traditional
Bedrooms 4
Full Baths 4
Half Baths 1
HOA Fees $132/mo
HOA Y/N Mandatory
Total Fin. Sqft 2862
Year Built 2019
Annual Tax Amount $9,931
Lot Size 6,011 Sqft
Acres 0.138
Property Description
Stunning & perfect Drees custom in Mustang Lakes! Open floor plan made for family fun & entertainment has wood floors throughout downstairs common areas. Living room feat. vaulted ceiling, gas log FP; amazing kitchen w gorgeous counters, SS appliances, island w seating and flows into the dining room. Private master has en suite bath: sep. vanities, garden tub, frameless glass shower, walk in closet. Study, powder bath, addl bed & bath downstairs. Upstairs hosts 2 addl beds w their own baths and a 2nd living space. Backyard w covered patio, FP and plenty of room for a pool. Fantastic amenities include resort style pool, fitness center, tennis courts, stocked pond, playground, amphitheatre & miles of trails.
Location
State TX
County Collin
Community Club House, Community Pool, Greenbelt, Jogging Path/Bike Path, Lake, Other, Park, Perimeter Fencing, Playground, Tennis Court(S)
Direction North on Dallas North Tollway to right on Frontier Parkway,FM1461. Turn left on Waterview Trail, then right on Roseland Parkway.Turn right on Maverick Way and the models will be on the right.See supplements for offer submission instructions.
Rooms
Dining Room 1
Interior
Interior Features Cable TV Available, Decorative Lighting, High Speed Internet Available
Heating Central, Natural Gas, Zoned
Cooling Ceiling Fan(s), Central Air, Electric, Zoned
Flooring Carpet, Ceramic Tile, Wood
Fireplaces Number 2
Fireplaces Type Gas Starter, Heatilator, Metal
Appliance Dishwasher, Disposal, Double Oven, Electric Oven, Gas Cooktop, Microwave, Plumbed for Ice Maker, Tankless Water Heater, Gas Water Heater
Heat Source Central, Natural Gas, Zoned
Laundry Electric Dryer Hookup, Full Size W/D Area
Exterior
Exterior Feature Covered Patio/Porch, Rain Gutters
Garage Spaces 2.0
Fence Wood
Community Features Club House, Community Pool, Greenbelt, Jogging Path/Bike Path, Lake, Other, Park, Perimeter Fencing, Playground, Tennis Court(s)
Utilities Available City Sewer, City Water, Curbs, Other, Sidewalk, Underground Utilities
Roof Type Composition
Garage Yes
Building
Lot Description Few Trees, Interior Lot, Landscaped, Sprinkler System, Subdivision
Story Two
Foundation Slab
Structure Type Brick,Stucco
Schools
Elementary Schools Cynthia A Cockrell
Middle Schools Reynolds
High Schools Prosper
School District Prosper Isd
Others
Ownership See tax roll
Acceptable Financing Cash, Conventional, FHA, Other, VA Loan
Listing Terms Cash, Conventional, FHA, Other, VA Loan
Financing Conventional
Read Less
Want to know what your home might be worth? Contact us for a FREE valuation!

Our team is ready to help you sell your home for the highest possible price ASAP

©2025 North Texas Real Estate Information Systems.
Bought with Medina Duratovic • Simply Texas Real Estate, LLC
GET MORE INFORMATION





