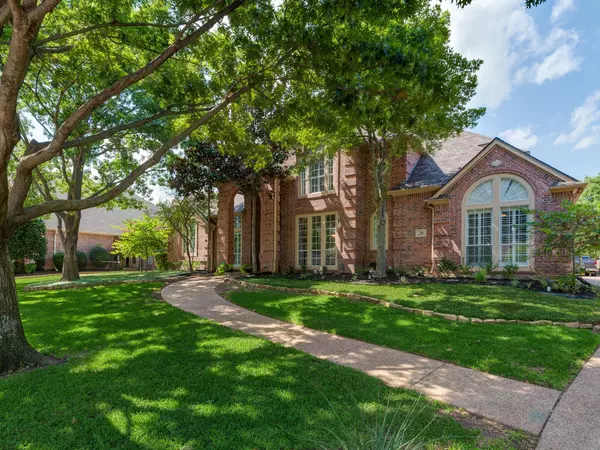$997,000
For more information regarding the value of a property, please contact us for a free consultation.
704 Aberdeen Way Southlake, TX 76092
4 Beds
5 Baths
4,030 SqFt
Key Details
Property Type Single Family Home
Sub Type Single Family Residence
Listing Status Sold
Purchase Type For Sale
Square Footage 4,030 sqft
Price per Sqft $247
Subdivision Timarron Add
MLS Listing ID 14632395
Sold Date 08/23/21
Style Traditional
Bedrooms 4
Full Baths 4
Half Baths 1
HOA Fees $91/ann
HOA Y/N Mandatory
Total Fin. Sqft 4030
Year Built 1995
Annual Tax Amount $15,763
Lot Size 0.373 Acres
Acres 0.373
Property Description
Located in the premiere neighborhood of Timarron. Perfect location minutes from DFW Airport, walking distance to community pools & miles of hike & bike trails, 2 amenity centers in Timarron, tennis courts, fishing. Only blocks from renowned dinning & shopping mecca of Southlake Town Square. This home is super clean, fresh paint, upgraded fixtures, rich hand scrapped hardwood floors. Cozy kitchen & family room w warm fireplace as the center piece of the room. Upstairs you will find the kids retreat w game room & secondary bedrooms. Outside paradise w diving heated pool, fire pit & grilling area. This home is location location location only blocks to award winning Carroll school district Old Union elementary.
Location
State TX
County Tarrant
Community Club House, Community Pool, Fitness Center, Greenbelt, Jogging Path/Bike Path, Lake, Park, Playground, Tennis Court(S)
Direction from 1709 south on Byron Nelson Pkwy, the take left on Aberdeen home is on the left
Rooms
Dining Room 2
Interior
Interior Features Decorative Lighting, Flat Screen Wiring, High Speed Internet Available, Multiple Staircases, Sound System Wiring, Wet Bar
Heating Central, Natural Gas, Zoned
Cooling Ceiling Fan(s), Central Air, Electric, Zoned
Flooring Carpet, Ceramic Tile, Wood
Fireplaces Number 1
Fireplaces Type Gas Logs, Masonry
Appliance Convection Oven, Dishwasher, Disposal, Double Oven, Electric Oven, Gas Cooktop, Plumbed For Gas in Kitchen, Plumbed for Ice Maker, Vented Exhaust Fan, Washer
Heat Source Central, Natural Gas, Zoned
Laundry Electric Dryer Hookup, Full Size W/D Area, Washer Hookup
Exterior
Exterior Feature Covered Patio/Porch, Rain Gutters, Lighting
Garage Spaces 3.0
Fence Wood
Pool Diving Board, Gunite, Heated, In Ground, Pool/Spa Combo, Pool Sweep, Water Feature
Community Features Club House, Community Pool, Fitness Center, Greenbelt, Jogging Path/Bike Path, Lake, Park, Playground, Tennis Court(s)
Utilities Available All Weather Road, City Sewer, City Water, Individual Gas Meter, Individual Water Meter, Underground Utilities
Roof Type Composition
Garage Yes
Private Pool 1
Building
Lot Description Few Trees, Interior Lot, Landscaped, Lrg. Backyard Grass, Sprinkler System, Subdivision
Story Two
Foundation Slab
Structure Type Brick
Schools
Elementary Schools Oldunion
Middle Schools Dawson
High Schools Carroll
School District Carroll Isd
Others
Ownership Of Record
Acceptable Financing Cash, Conventional
Listing Terms Cash, Conventional
Financing Conventional
Read Less
Want to know what your home might be worth? Contact us for a FREE valuation!

Our team is ready to help you sell your home for the highest possible price ASAP

©2025 North Texas Real Estate Information Systems.
Bought with Dan Nicoloff • Engel & Voelkers Dallas Park
GET MORE INFORMATION





