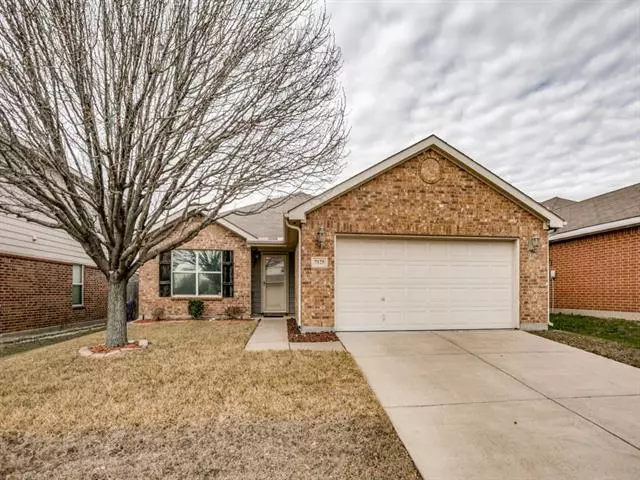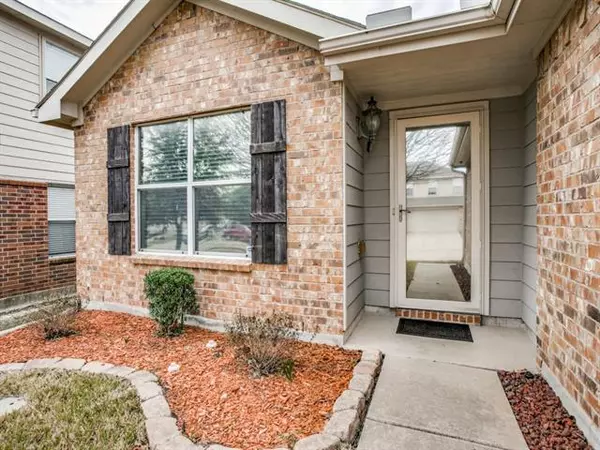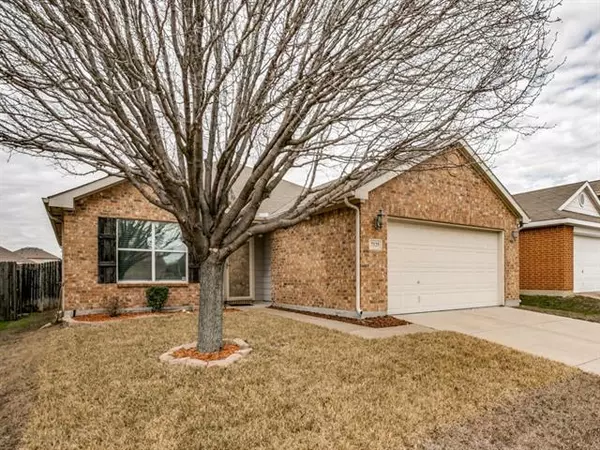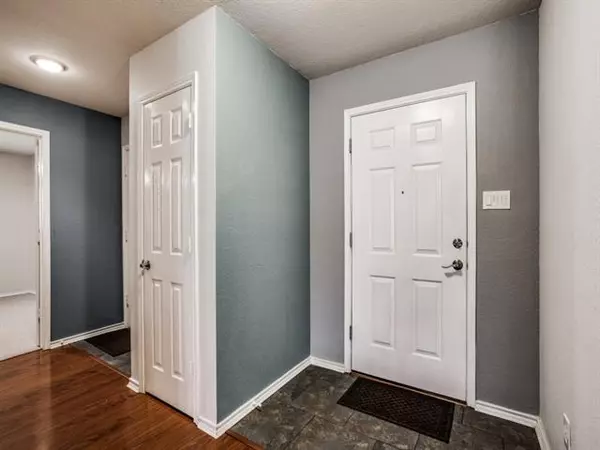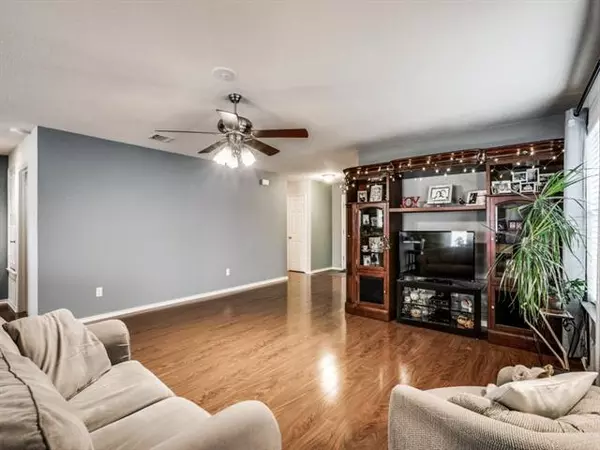$235,000
For more information regarding the value of a property, please contact us for a free consultation.
7125 Bannock Drive Fort Worth, TX 76179
3 Beds
2 Baths
1,637 SqFt
Key Details
Property Type Single Family Home
Sub Type Single Family Residence
Listing Status Sold
Purchase Type For Sale
Square Footage 1,637 sqft
Price per Sqft $143
Subdivision Cheyenne Ridge
MLS Listing ID 14564980
Sold Date 06/18/21
Bedrooms 3
Full Baths 2
HOA Fees $20/ann
HOA Y/N Mandatory
Total Fin. Sqft 1637
Year Built 2006
Annual Tax Amount $4,852
Lot Size 5,488 Sqft
Acres 0.126
Property Description
Pride of ownership, Beautiful Hardwood Flooring and Grey Slate tile entry! Open concept kitchen with island, 42 inch cabinets and WINE COOLER, dining and LARGE family room with WALL UNIT to convey. 3 way Split bedrooms, Garage has insulated door and painted floor. pretty yard with shade tress. CLEAN and WELL cared for. This home SHINES! SELLER HAS NO SURVEY. This home will be OPEN for VIEWING on May 2, SUNDAY, 1-4 pm and May 3, MONDAY 4-6pm Please wear a mask. MULITPLE OFFERS, FINAL OFFERS DUE May 3, Monday, by 8:00 PM. If financing, please include Appraisal Addn.
Location
State TX
County Tarrant
Direction E Bailey Boswell, Left on Bowman Roberts, Right on Angus, Left on Bannock, Home on Right
Rooms
Dining Room 1
Interior
Interior Features Built-in Wine Cooler, Cable TV Available, Decorative Lighting, High Speed Internet Available, Sound System Wiring
Heating Central, Electric
Cooling Ceiling Fan(s), Central Air, Electric
Flooring Carpet, Ceramic Tile, Laminate
Appliance Dishwasher, Disposal, Electric Range, Microwave, Plumbed for Ice Maker, Water Purifier, Electric Water Heater
Heat Source Central, Electric
Laundry Electric Dryer Hookup, Full Size W/D Area, Washer Hookup
Exterior
Exterior Feature Covered Patio/Porch
Garage Spaces 2.0
Fence Wood
Utilities Available City Sewer, City Water, Curbs, Sidewalk
Roof Type Composition
Garage Yes
Building
Lot Description Interior Lot
Story One
Foundation Slab
Structure Type Brick
Schools
Elementary Schools Elkins
Middle Schools Creekview
High Schools Saginaw
School District Eagle Mt-Saginaw Isd
Others
Ownership Glenn R, Leslie R Evans
Acceptable Financing Cash, Conventional, FHA, VA Loan
Listing Terms Cash, Conventional, FHA, VA Loan
Financing FHA
Read Less
Want to know what your home might be worth? Contact us for a FREE valuation!

Our team is ready to help you sell your home for the highest possible price ASAP

©2025 North Texas Real Estate Information Systems.
Bought with Brenda Navarro • Berkshire HathawayHS ACR
GET MORE INFORMATION

