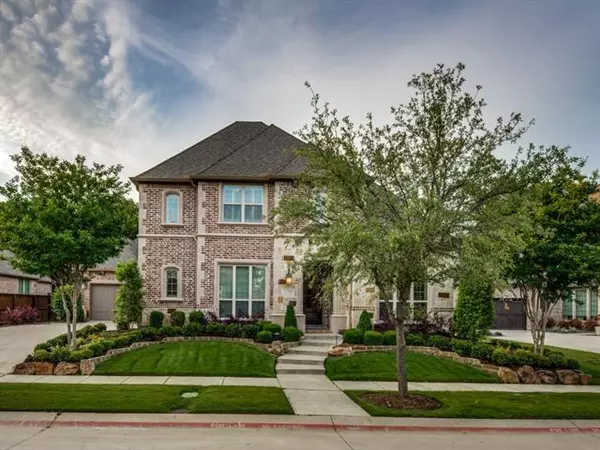$1,075,000
For more information regarding the value of a property, please contact us for a free consultation.
1388 Francie Way Allen, TX 75013
5 Beds
6 Baths
4,994 SqFt
Key Details
Property Type Single Family Home
Sub Type Single Family Residence
Listing Status Sold
Purchase Type For Sale
Square Footage 4,994 sqft
Price per Sqft $215
Subdivision Hamilton Hills
MLS Listing ID 14580042
Sold Date 06/16/21
Style Traditional
Bedrooms 5
Full Baths 5
Half Baths 1
HOA Fees $141/ann
HOA Y/N Mandatory
Total Fin. Sqft 4994
Year Built 2014
Annual Tax Amount $17,062
Lot Size 0.300 Acres
Acres 0.3
Property Description
*Multiple offers received.* Requesting Highest and Best by Sunday 9pm. The study is located privately at the front of the home, and Guest Suite can also be found on the first floor. The backyard is spectacular! It features an oversized outdoor living area with a 36in Lynx built-in grill, and commercial outdoor fridge and freezer! The gorgeous pool has a large tanning ledge, water features, and private spa. The pool is still under full warranty for a year! The home also has a large covered patio that is perfect for entertaining. The master bedroom and bath are separated by a dramatic rotunda. Upstairs, there are three bedrooms with their own bathrooms, plus a sizable game room and media room.
Location
State TX
County Collin
Community Community Sprinkler, Greenbelt, Jogging Path/Bike Path, Perimeter Fencing
Direction Heading N on 75, exit Bethany road and go east on Alma drive. Turn left onto Alma and immediately Right on Francie Way.
Rooms
Dining Room 2
Interior
Interior Features Decorative Lighting, Flat Screen Wiring, High Speed Internet Available, Sound System Wiring, Vaulted Ceiling(s), Wet Bar
Heating Central, Natural Gas, Zoned
Cooling Attic Fan, Ceiling Fan(s), Central Air, Gas, Zoned
Flooring Carpet, Ceramic Tile, Wood
Fireplaces Number 1
Fireplaces Type Brick, Heatilator, Wood Burning
Appliance Dishwasher, Disposal, Double Oven, Gas Cooktop, Gas Oven, Gas Range, Microwave, Plumbed for Ice Maker, Gas Water Heater
Heat Source Central, Natural Gas, Zoned
Laundry Electric Dryer Hookup, Full Size W/D Area, Washer Hookup
Exterior
Exterior Feature Attached Grill, Covered Patio/Porch, Lighting, Outdoor Living Center
Garage Spaces 3.0
Fence Wood
Pool Diving Board, Gunite, Heated, In Ground, Pool/Spa Combo, Sport, Pool Sweep, Water Feature
Community Features Community Sprinkler, Greenbelt, Jogging Path/Bike Path, Perimeter Fencing
Utilities Available All Weather Road, City Sewer, City Water, Concrete, Curbs, Sidewalk, Underground Utilities
Roof Type Composition
Garage Yes
Private Pool 1
Building
Lot Description Interior Lot, Landscaped, Sprinkler System
Story Two
Foundation Combination
Structure Type Brick,Concrete,Rock/Stone
Schools
Elementary Schools Norton
Middle Schools Lowery
High Schools Allen
School District Allen Isd
Others
Ownership Parsons
Acceptable Financing Cash, Conventional, FHA
Listing Terms Cash, Conventional, FHA
Financing Cash
Read Less
Want to know what your home might be worth? Contact us for a FREE valuation!

Our team is ready to help you sell your home for the highest possible price ASAP

©2024 North Texas Real Estate Information Systems.
Bought with Bernard Bell • Skyline Realty
GET MORE INFORMATION





