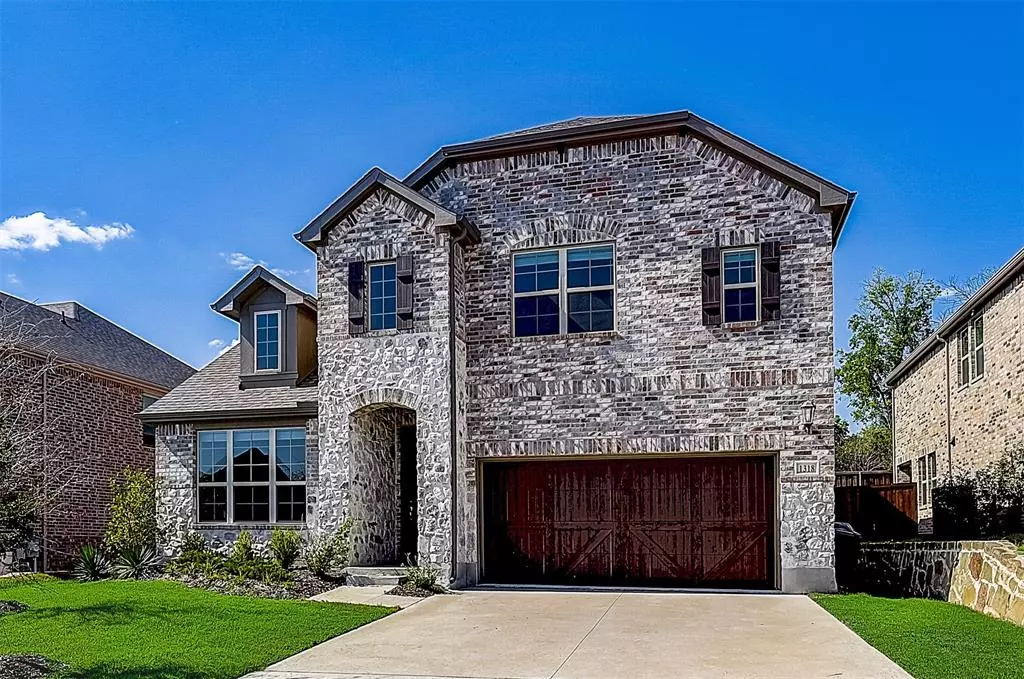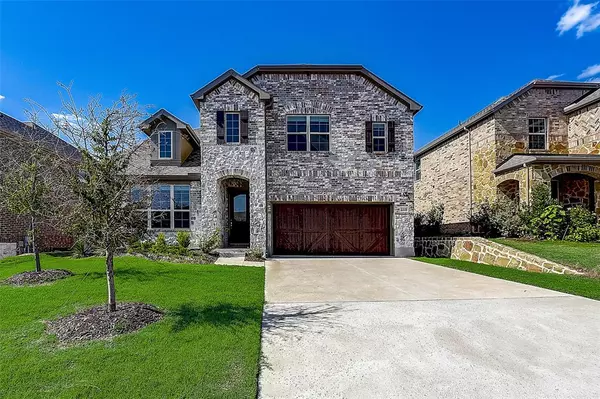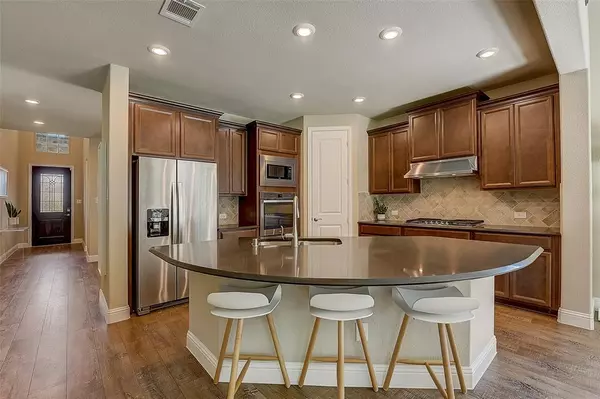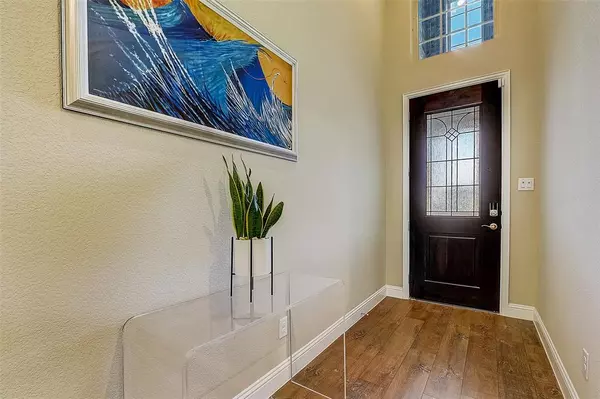$556,900
For more information regarding the value of a property, please contact us for a free consultation.
1318 Bailey Lane Allen, TX 75013
4 Beds
4 Baths
3,214 SqFt
Key Details
Property Type Single Family Home
Sub Type Single Family Residence
Listing Status Sold
Purchase Type For Sale
Square Footage 3,214 sqft
Price per Sqft $173
Subdivision Connemara Crossing
MLS Listing ID 14575599
Sold Date 06/28/21
Style Traditional
Bedrooms 4
Full Baths 3
Half Baths 1
HOA Fees $130/mo
HOA Y/N Mandatory
Total Fin. Sqft 3214
Year Built 2018
Annual Tax Amount $10,074
Lot Size 7,143 Sqft
Acres 0.164
Property Description
Highest and Best Sunday 17th 8:00pm. Don't wait for new construction! Gorgeous home loaded with extras in Allen ISD. Much desired primary bdrm downstairs with an ensuite bthrm, dual sinks, a separate shower, garden tub + large walk-in closet. 2nd bdrm w full bath located downstairs. Chefs dream kitchen is open to living rm & has plenty of counter & cabinet space & an island. Warm & inviting upstairs has a game rm & a media rm along with 2 bdrms & a full bath with dual sinks. Take advantage of hiking-biking trails nearby or head out for dining & entertainment only a short drive away. Energy-efficient features save thousands of dollars on utility bills. Don't miss this one!!
Location
State TX
County Collin
Community Club House, Park
Direction Just East of Alma Dr and just north of W Bethany Dr.Head northeast on Alma Dr toward W Bethany DrTurn right on W Bethany DrTurn left on Cody DrTurn right on Bailey LnDestination will be on the Left.
Rooms
Dining Room 2
Interior
Interior Features Cable TV Available, Flat Screen Wiring, High Speed Internet Available, Loft, Sound System Wiring
Heating Central, Natural Gas
Cooling Central Air, Electric
Flooring Carpet, Laminate, Wood
Fireplaces Number 1
Fireplaces Type Gas Starter, Heatilator
Appliance Dishwasher, Disposal, Gas Oven, Microwave, Plumbed for Ice Maker
Heat Source Central, Natural Gas
Exterior
Exterior Feature Covered Patio/Porch, Rain Gutters
Garage Spaces 2.0
Fence Wood
Community Features Club House, Park
Utilities Available City Sewer, City Water, Community Mailbox, Concrete, Individual Gas Meter, Individual Water Meter
Roof Type Composition
Total Parking Spaces 2
Garage Yes
Building
Lot Description Few Trees, Interior Lot, Sprinkler System, Subdivision
Story Two
Foundation Slab
Level or Stories Two
Structure Type Brick,Rock/Stone
Schools
Elementary Schools Norton
Middle Schools Ereckson
High Schools Allen
School District Allen Isd
Others
Restrictions No Known Restriction(s)
Ownership on file
Acceptable Financing Cash, Conventional, FHA, Texas Vet, VA Loan
Listing Terms Cash, Conventional, FHA, Texas Vet, VA Loan
Financing Conventional
Read Less
Want to know what your home might be worth? Contact us for a FREE valuation!

Our team is ready to help you sell your home for the highest possible price ASAP

©2025 North Texas Real Estate Information Systems.
Bought with Janae Alvarez • Weichert REALTORS - The Harrell Group
GET MORE INFORMATION





