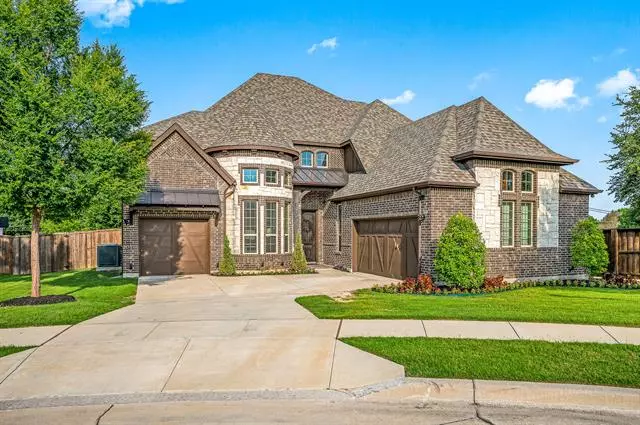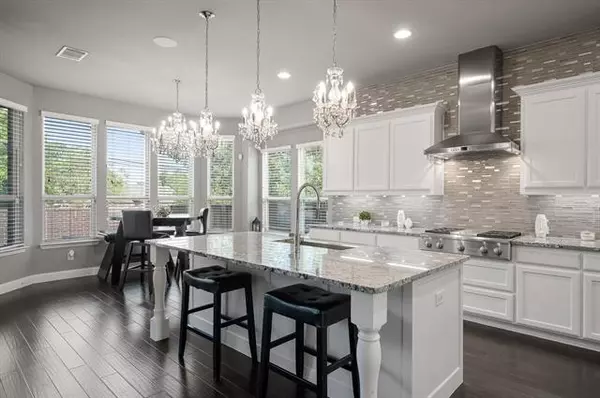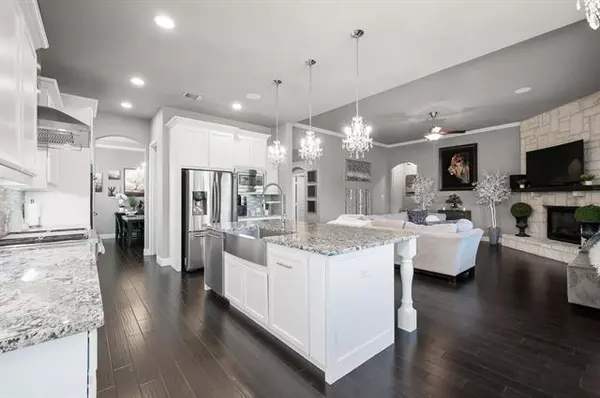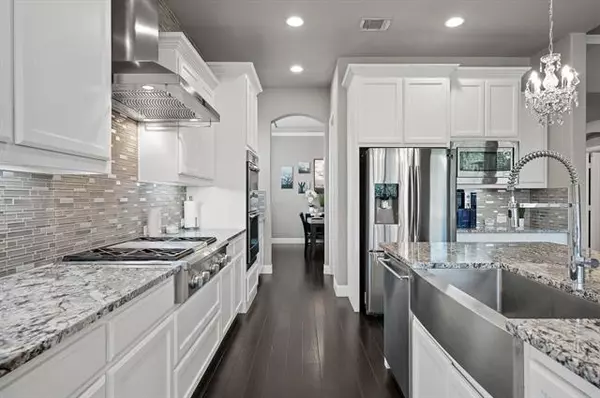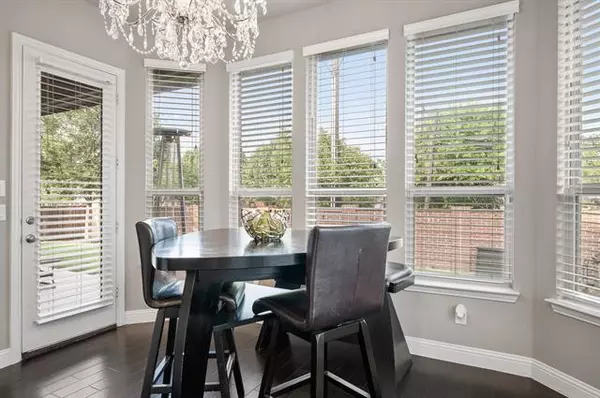$629,000
For more information regarding the value of a property, please contact us for a free consultation.
7300 Kinley Court North Richland Hills, TX 76182
4 Beds
6 Baths
3,733 SqFt
Key Details
Property Type Single Family Home
Sub Type Single Family Residence
Listing Status Sold
Purchase Type For Sale
Square Footage 3,733 sqft
Price per Sqft $168
Subdivision Harmon Farms
MLS Listing ID 14603137
Sold Date 07/20/21
Style Traditional
Bedrooms 4
Full Baths 4
Half Baths 2
HOA Fees $64/ann
HOA Y/N Mandatory
Total Fin. Sqft 3733
Year Built 2017
Lot Size 9,496 Sqft
Acres 0.218
Property Description
***MULTIPLE OFFERS RECEIVED. OFFER DEADLINE MONDAY 21ST BY NOON*** This beautiful custom home, with an abundance of warmth and sophistication in the charming Harmon Farms Addition features 4 Bedrooms each with their own private, ensuite bathroom, an open concept living area flows into the sparkling California style kitchen that you have to see in person! The oversized master bedroom presents a spa-like master bath with dual vanities, his & hers walk-in closets and an abundance of natural light. Not to be missed, the hidden wine-tasting room. Relax and unwind in your very own private wine-tasting room. Perfect for a romantic night in or an enjoyable evening with friends and family.
Location
State TX
County Tarrant
Direction GPS Friendly.
Rooms
Dining Room 2
Interior
Interior Features Decorative Lighting, Flat Screen Wiring, High Speed Internet Available, Sound System Wiring, Vaulted Ceiling(s)
Heating Central, Electric
Cooling Central Air, Electric
Flooring Carpet, Ceramic Tile, Wood
Fireplaces Number 1
Fireplaces Type Electric, Gas Logs, Heatilator, Stone
Appliance Dishwasher, Disposal, Double Oven, Electric Oven, Gas Cooktop, Microwave, Plumbed For Gas in Kitchen, Plumbed for Ice Maker, Vented Exhaust Fan
Heat Source Central, Electric
Exterior
Exterior Feature Covered Patio/Porch, Rain Gutters
Garage Spaces 2.0
Fence Brick, Wood
Utilities Available City Sewer, City Water, Curbs, Sidewalk
Roof Type Composition
Garage Yes
Building
Lot Description Cul-De-Sac, Interior Lot, Landscaped, Lrg. Backyard Grass, Sprinkler System, Subdivision
Story Two
Foundation Slab
Structure Type Brick,Rock/Stone
Schools
Elementary Schools Porter
Middle Schools Smithfield
High Schools Birdville
School District Birdville Isd
Others
Restrictions Deed
Ownership Robert Blake Tuggle
Financing Conventional
Special Listing Condition Deed Restrictions
Read Less
Want to know what your home might be worth? Contact us for a FREE valuation!

Our team is ready to help you sell your home for the highest possible price ASAP

©2024 North Texas Real Estate Information Systems.
Bought with Janae Alvarez • Weichert REALTORS - The Harrell Group
GET MORE INFORMATION

